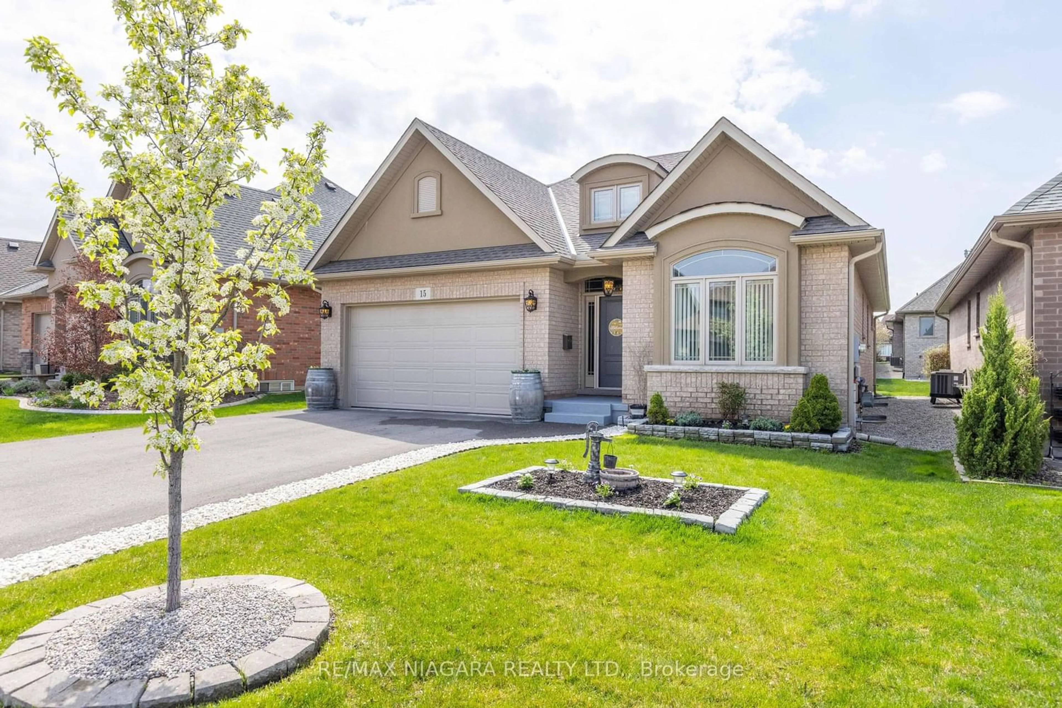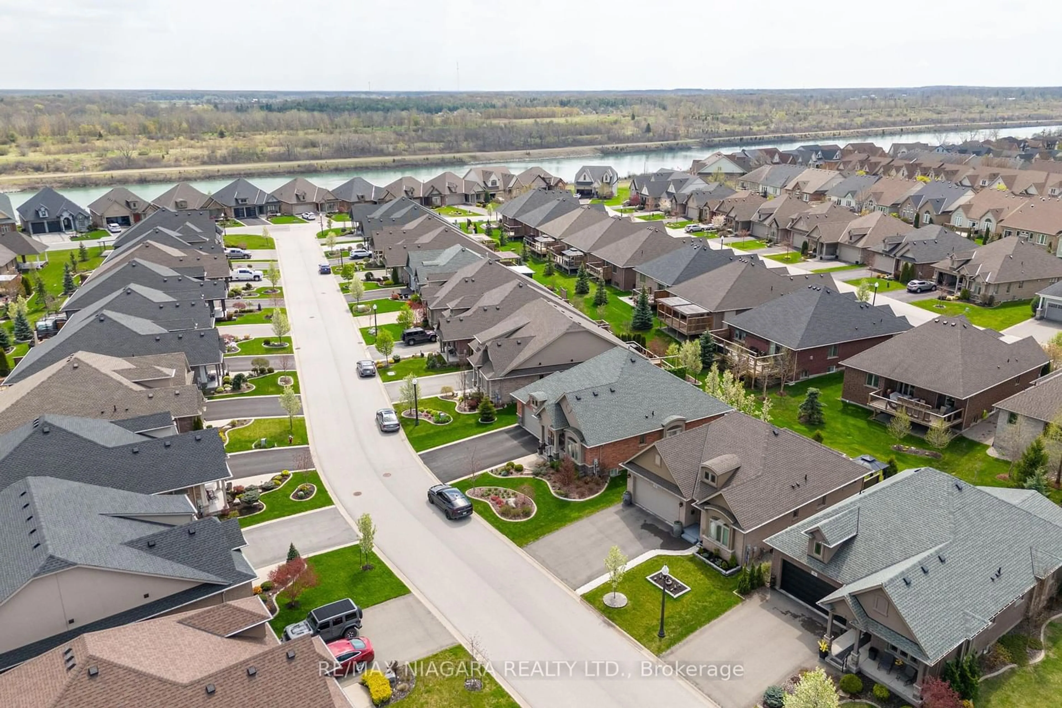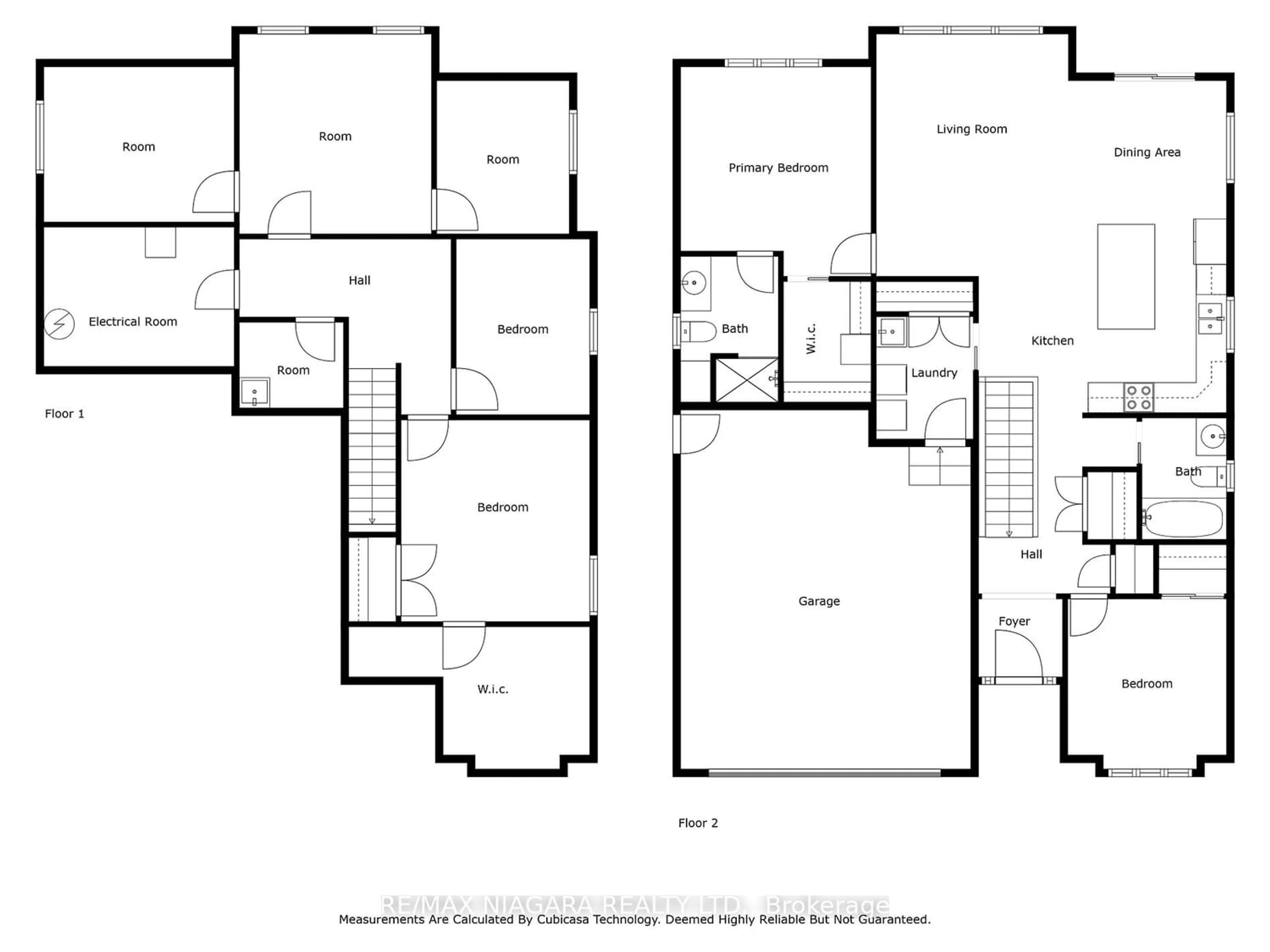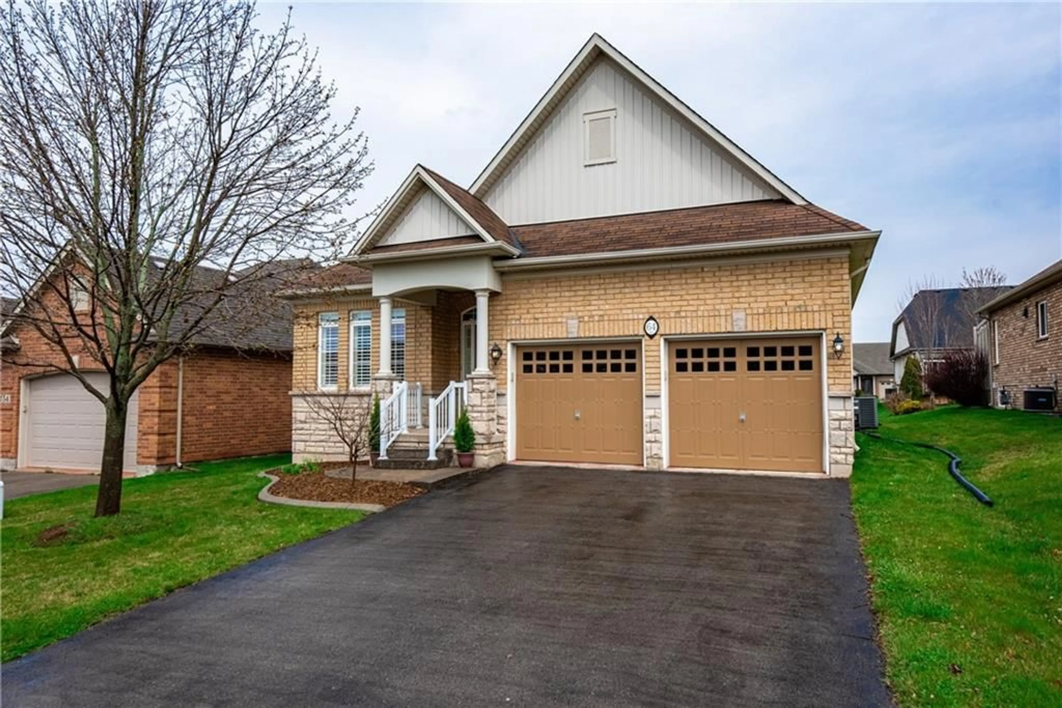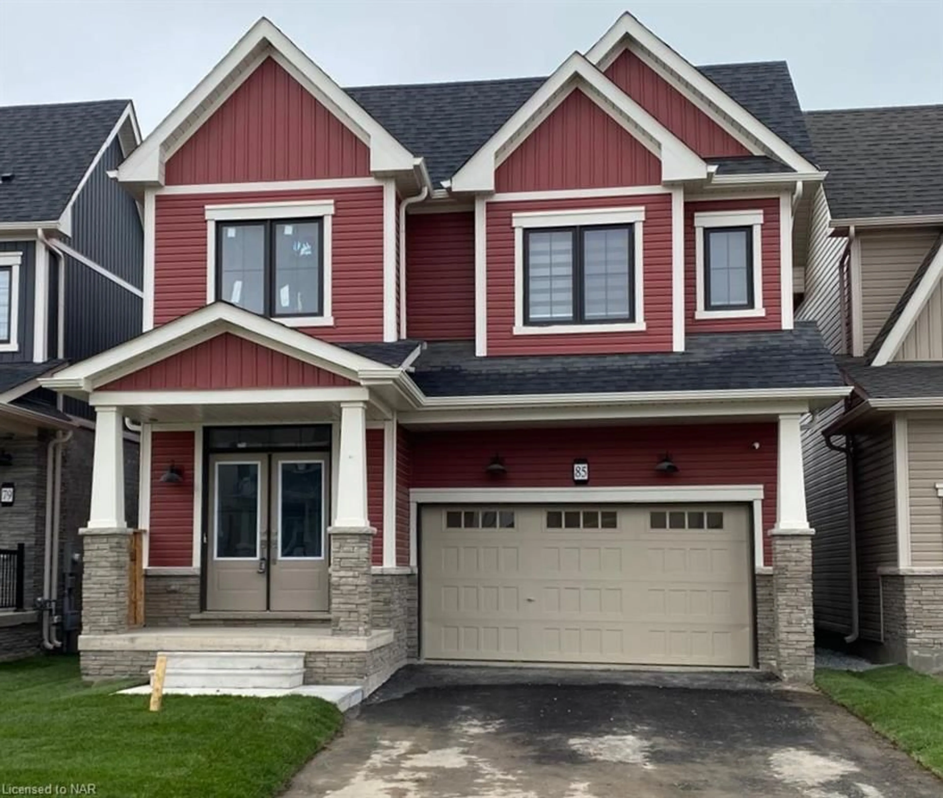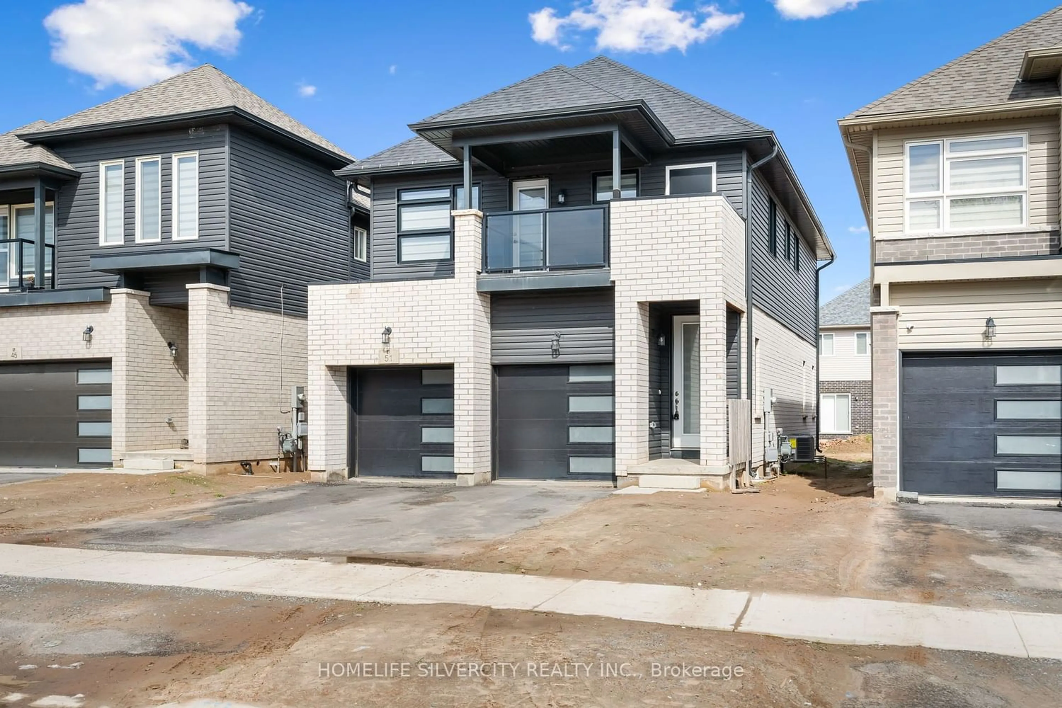15 Berwick Tr, Welland, Ontario L3B 0C8
Contact us about this property
Highlights
Estimated ValueThis is the price Wahi expects this property to sell for.
The calculation is powered by our Instant Home Value Estimate, which uses current market and property price trends to estimate your home’s value with a 90% accuracy rate.$871,000*
Price/Sqft-
Days On Market18 days
Est. Mortgage$4,282/mth
Tax Amount (2023)$6,748/yr
Description
QUALITY BUILT BY AWARD WINNNG LUCCHETTA HOMES! Located in the highly sought-after Hunters Pointe community just steps from the Welland Canal, residents enjoy exclusive access to a wealth of amenities. This gorgeous, all brick bungalow is 7 years young and has been immaculately maintained by the original owners. Ideal for the growing or multi-generational family, this home is fully finished from top to bottom with over 2600 sqft of finished living space, 5 bedrooms (2+3), 2 full baths and a double car garage. The open concept main floor features 2 bedrooms including a primary suite with walk-in closet and private ensuite with 3-piece tiled shower plus spacious eat-in kitchen with stainless steel KitchenAid appliances included, quartz countertops, kitchen island, dining area with sliding door walk-out to your rear yard plus family room with electric fireplace and TV included. Basement level has been professionally finished by the builder and features 3 additional bedrooms including one with potential for a walk-in closet, an additional room ideal for crafts/hobby/office plus a spacious rec room area with big & bright windows throughout. Discover the perfect blend of convenience and luxury at Hunters Pointe with full access to the Community Clubhouse offering an indoor pool, hot tub, sauna and gym plus a community room, party room and library all included in the low monthly fee of $262.00. Outdoor activities offer pickleball courts, tennis courts and horseshoes. The association fee also includes grass cutting, snow removal to your front door, in-ground sprinkler system and a monitored security system. All kitchen appliances plus washer & dryer included. Conveniently located near the upcoming state of the art Niagara South Hospital, world renowned wineries and beautiful Niagara golf courses. Quick & easy access to the 406 highway, shopping, groceries, restaurants, pharmacies, banking and more. Quick closing available!
Property Details
Interior
Features
Main Floor
Foyer
1.83 x 1.75Dining
2.97 x 3.102nd Br
3.51 x 3.20Prim Bdrm
3.76 x 4.17Exterior
Features
Parking
Garage spaces 2
Garage type Attached
Other parking spaces 2
Total parking spaces 4
Property History
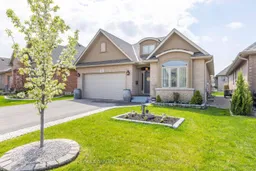 40
40
