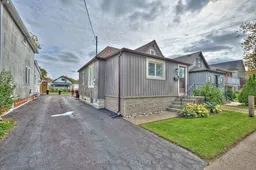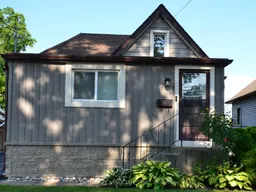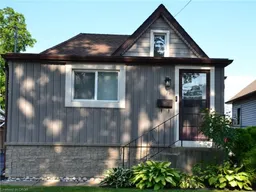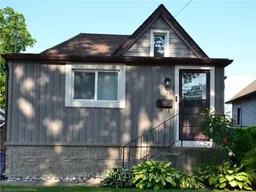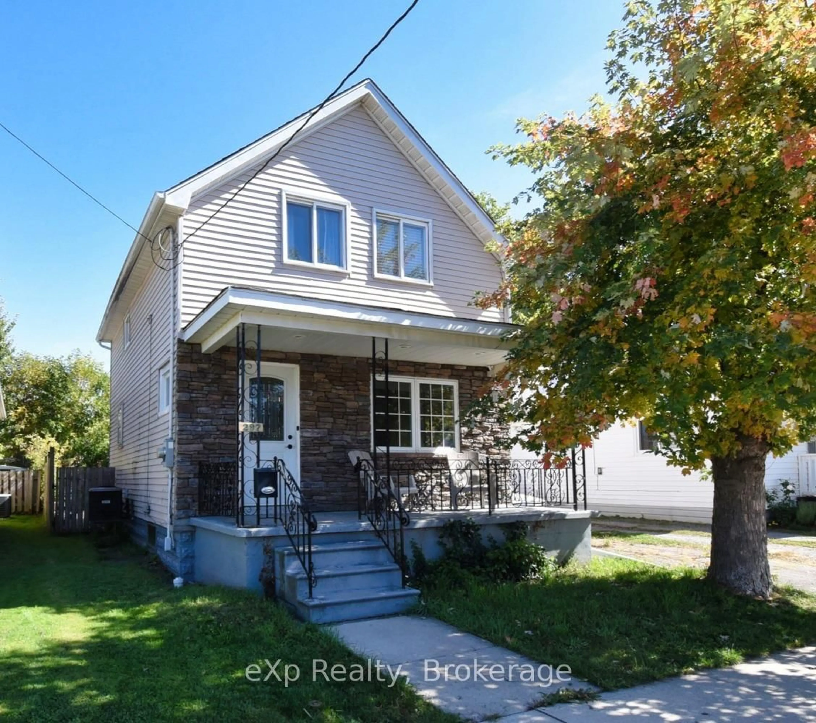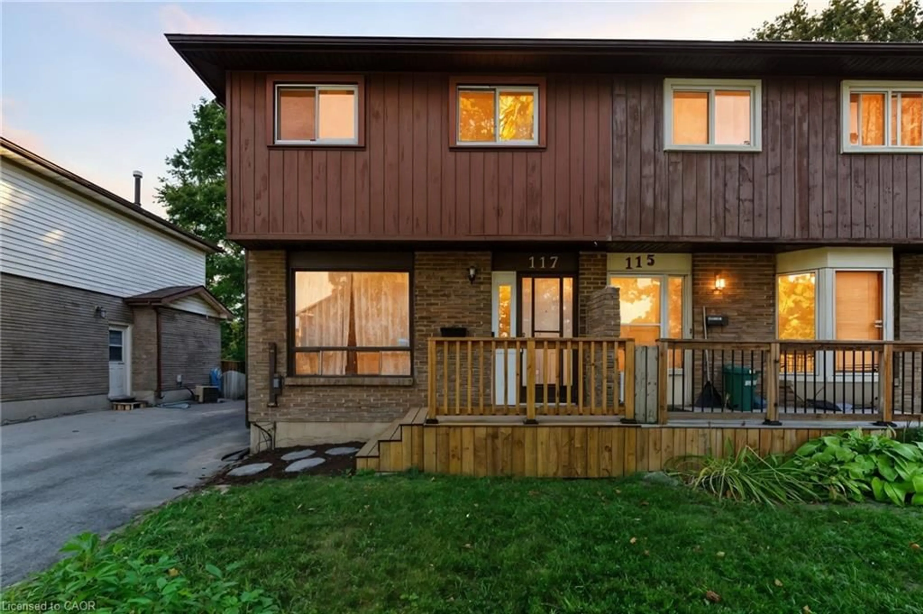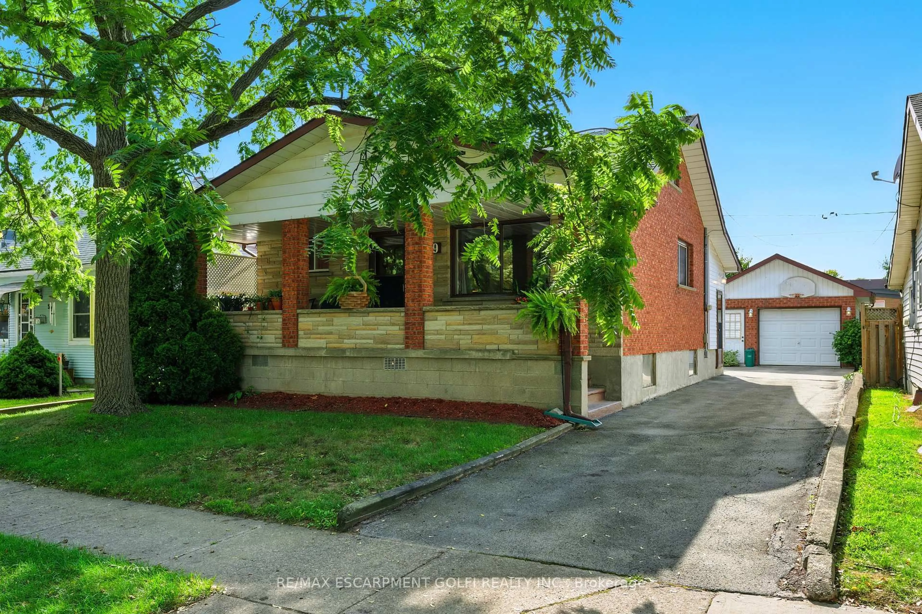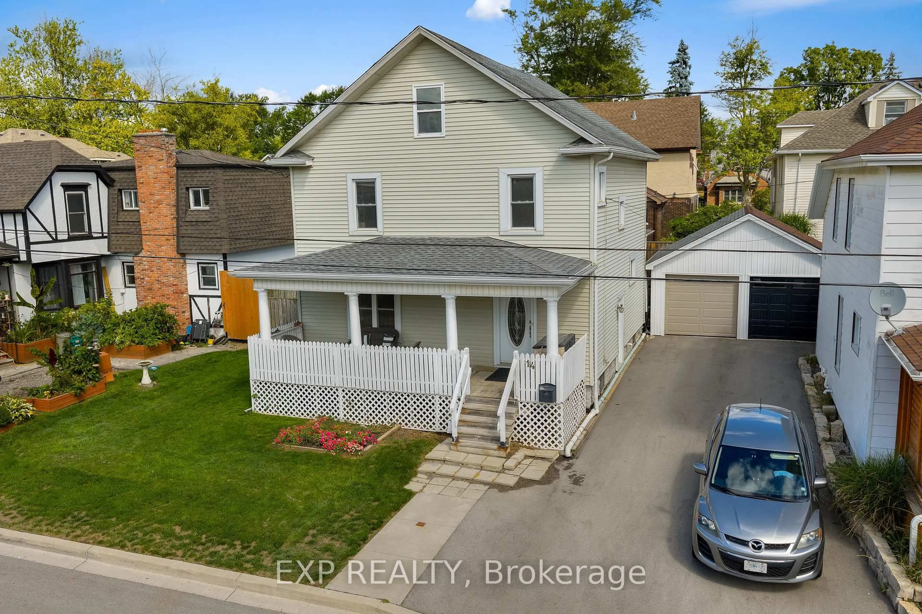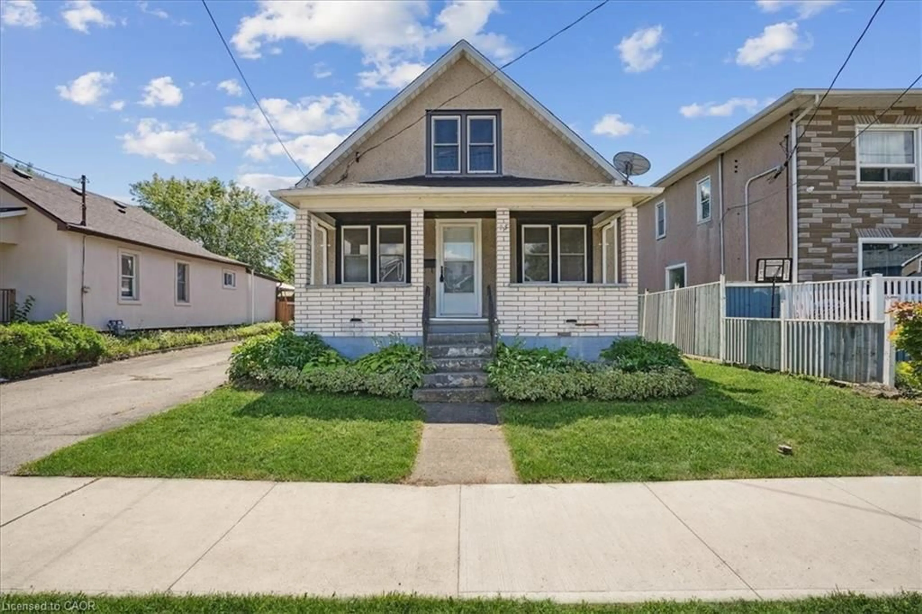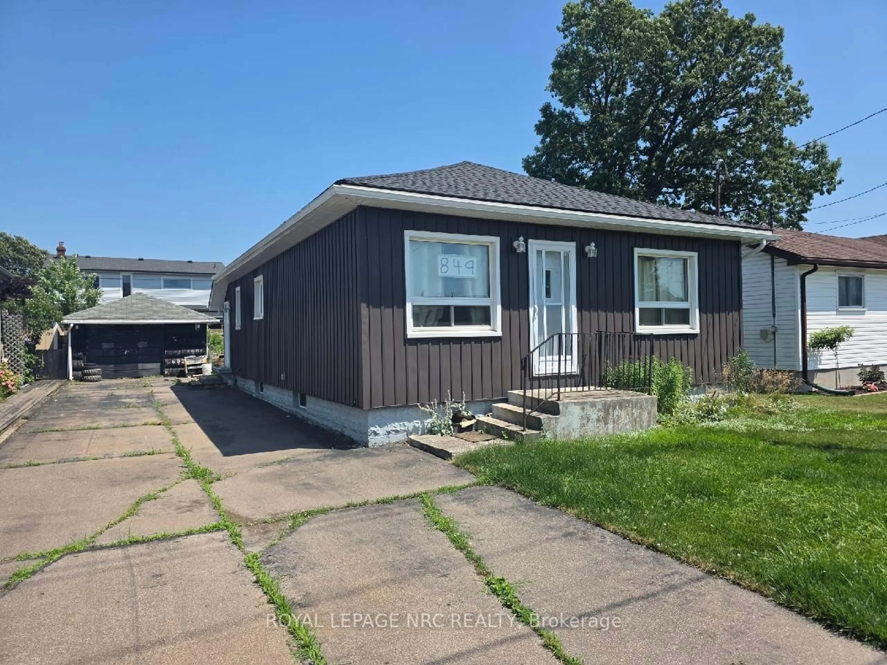Charming Home - Renovated & Move-in Ready! Welcome to this beautifully renovated home that is easily transformed back into a 2 + 1 bedroom, 2 bathroom gem that perfectly blends modern finishes with cozy charm. This stylish home is ideal for first-time home buyers, downsizers, or those seeking a turnkey property in a peaceful setting. Step inside to a bright, open-concept living space featuring vaulted ceilings that create a spacious and airy atmosphere. The heart of the home is the kitchen, complete with granite countertops, a breakfast bar, and updated appliances, plus an added butler's kitchen -perfect for entertaining or enjoying your morning coffee. Throughout the main living areas, you'll find durable and attractive vinyl flooring, while both bathrooms have been tastefully updated with ceramic tile floors and modern fixtures. The versatile second room offers flexible space for a guest bedroom, home office, or den. Step through French doors onto a large deck overlooking your beautifully landscaped backyard, ideal for relaxing or hosting gatherings. A handy 8 x 12 shed provides ample storage for tools, bikes, or garden equipment. Don't miss this opportunity to own a thoughtfully upgraded home that's as practical as it is charming.
Inclusions: Dishwasher, Dryer, Hot water tank owned, microwave, range hood, refrigerator, stove, washer, window coverings, wine cooler.
