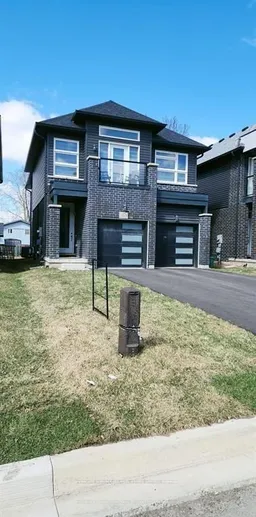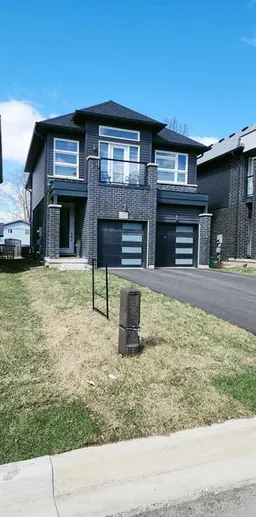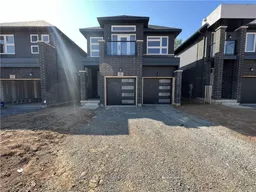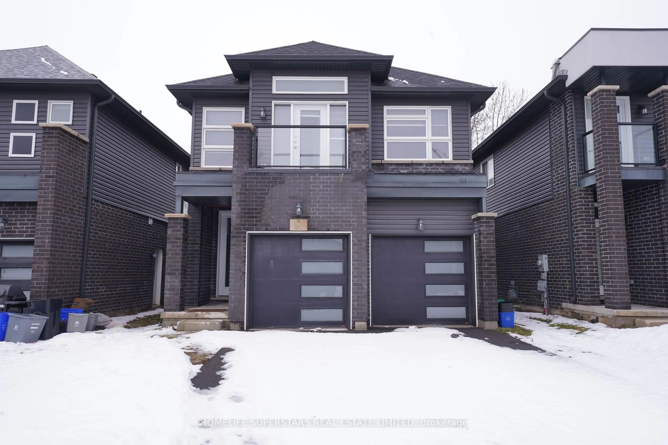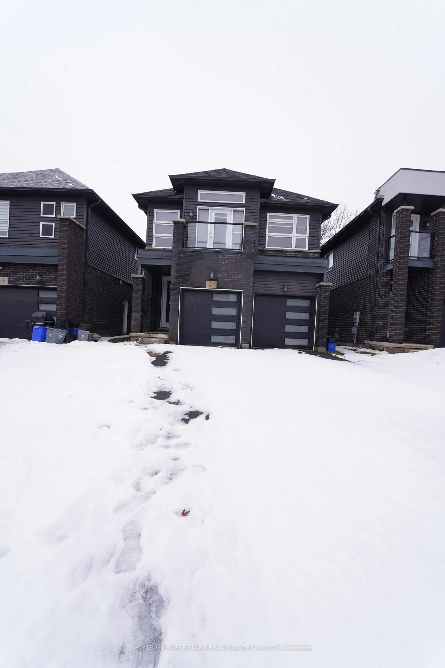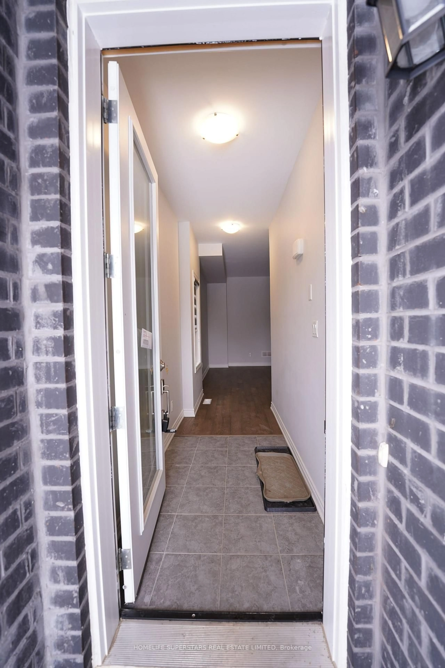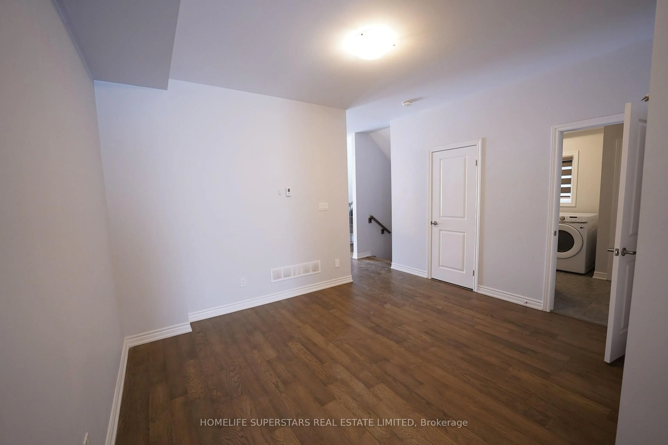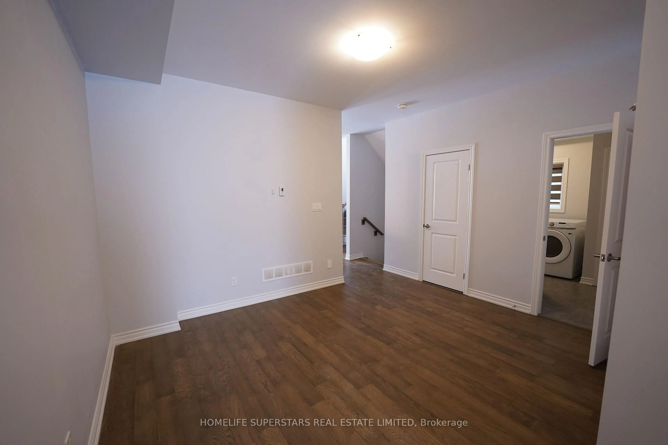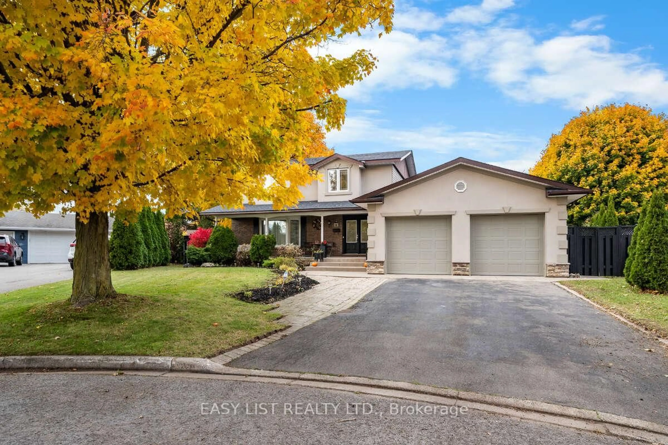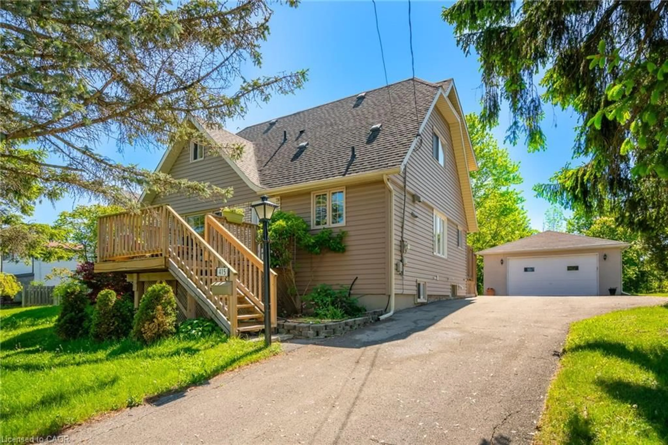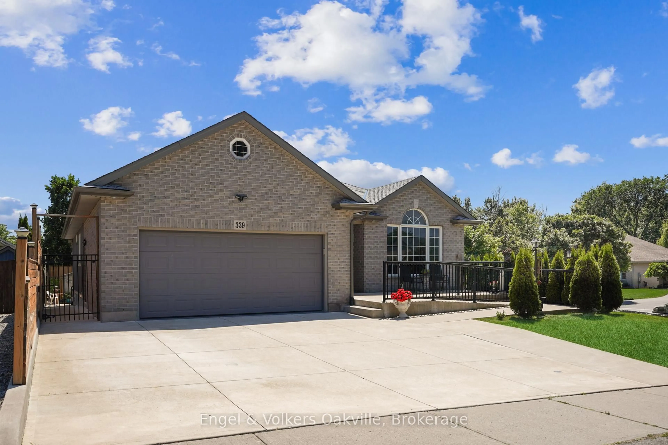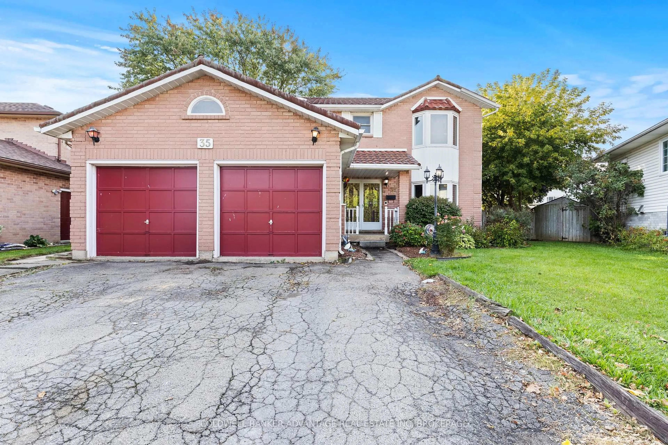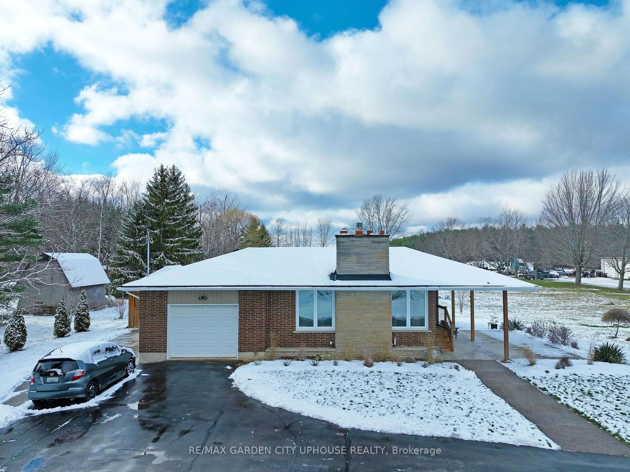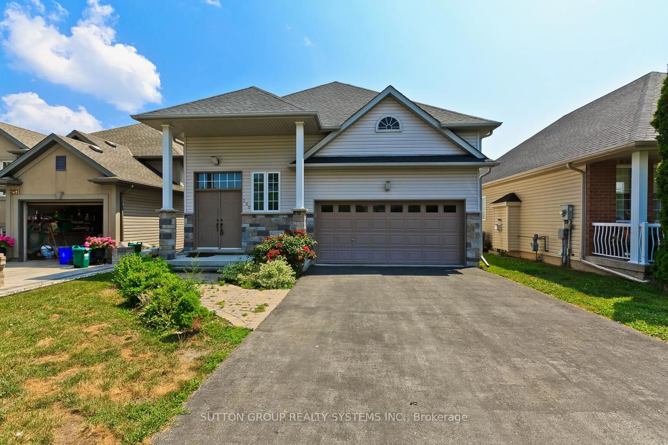68 Mclaughlin St, Welland, Ontario L3B 0J8
Contact us about this property
Highlights
Estimated valueThis is the price Wahi expects this property to sell for.
The calculation is powered by our Instant Home Value Estimate, which uses current market and property price trends to estimate your home’s value with a 90% accuracy rate.Not available
Price/Sqft$283/sqft
Monthly cost
Open Calculator
Description
This Stunning 4 Bed & 2.5 BATHS, Detached Home Awaits. Well Designed With Many Upgrades And Modern Floorplan. Step Into Oversized Foyer, Walk Through The Den, Main Level Laundry And Into Open Concept Living, Kitchen, Dining Combo. Modern Kitchen Has Brand New Stainless Appliances And TON'S OF Natural Light, Living And Dining Have Warm Hardwood And A Large Walkout To Yard, OAK STAIRCASE, Principal Bed Has Ample Space, Walkthrough Cl And 5-Piece Bath And All Other Bedrooms Have Ample Closet Space And One Even Walks Out To Private Balcony. BASEMENT IS UNFINISHED To Give You The Ultimate Space To Reimaging AS PER YOUR NEEDS. Newly Built Neighborhood That Has Easy Access To All Amenities, Brock university, Niagara falls and much more. CALL TODAY TO BOOK SHOWING.
Property Details
Interior
Features
Main Floor
Great Rm
6.55 x 3.96Living
4.05 x 3.35Kitchen
3.9 x 3.0Exterior
Features
Parking
Garage spaces 2
Garage type Attached
Other parking spaces 4
Total parking spaces 6
Property History
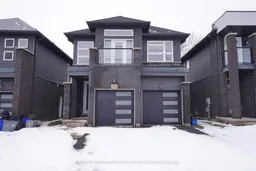 25
25