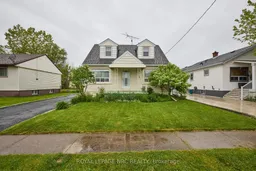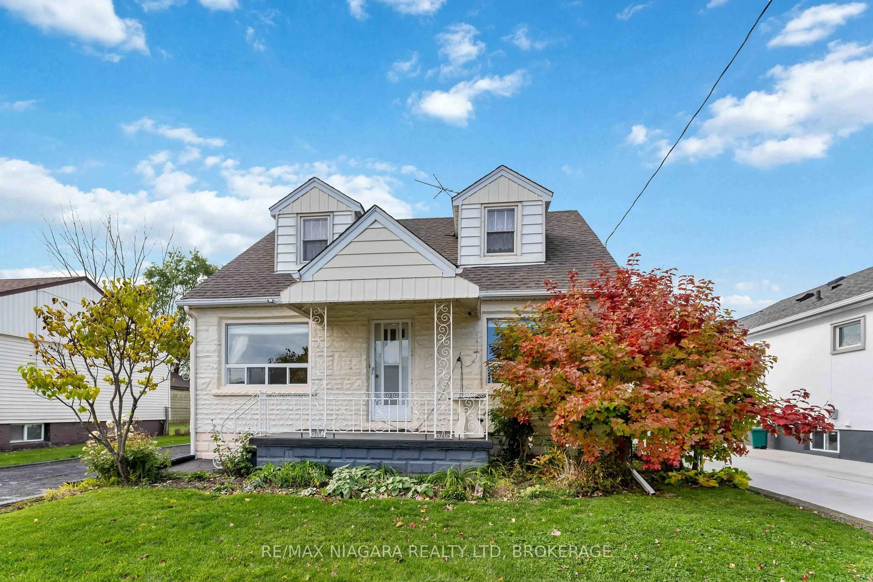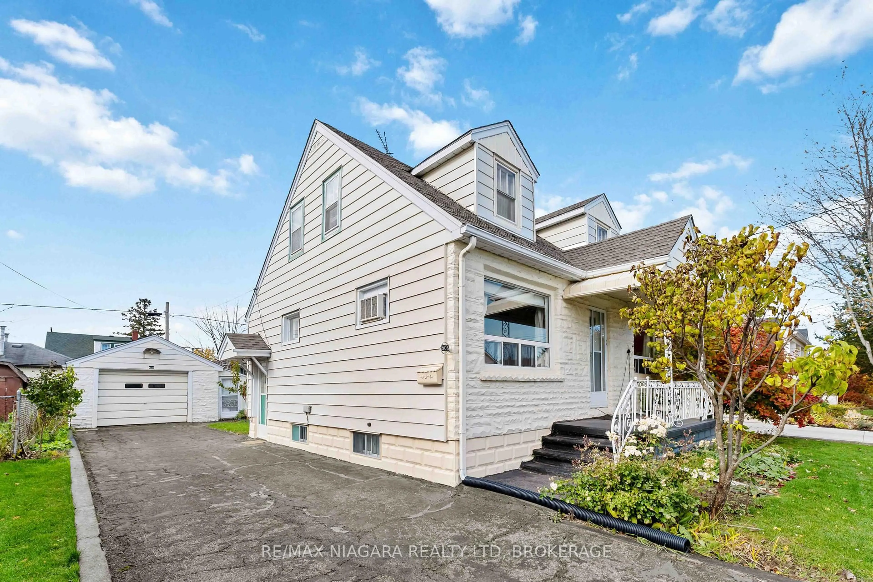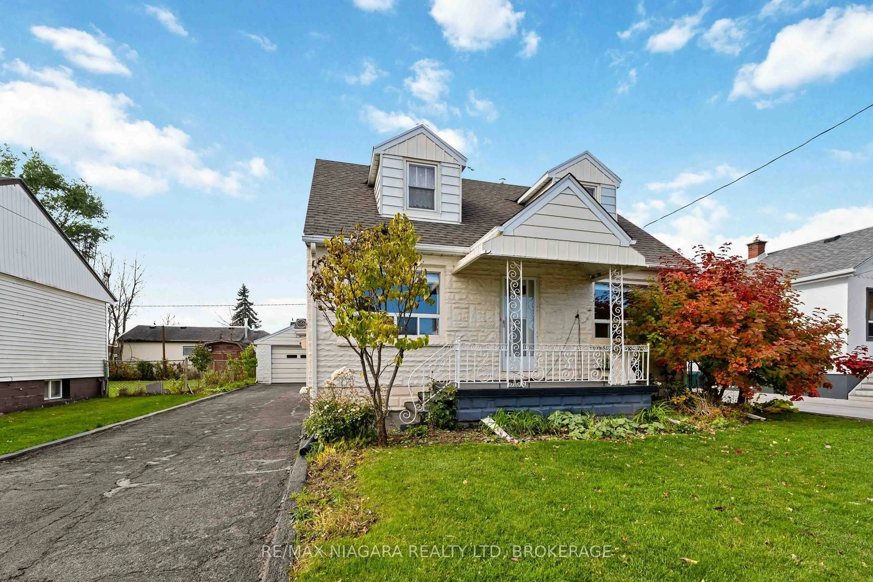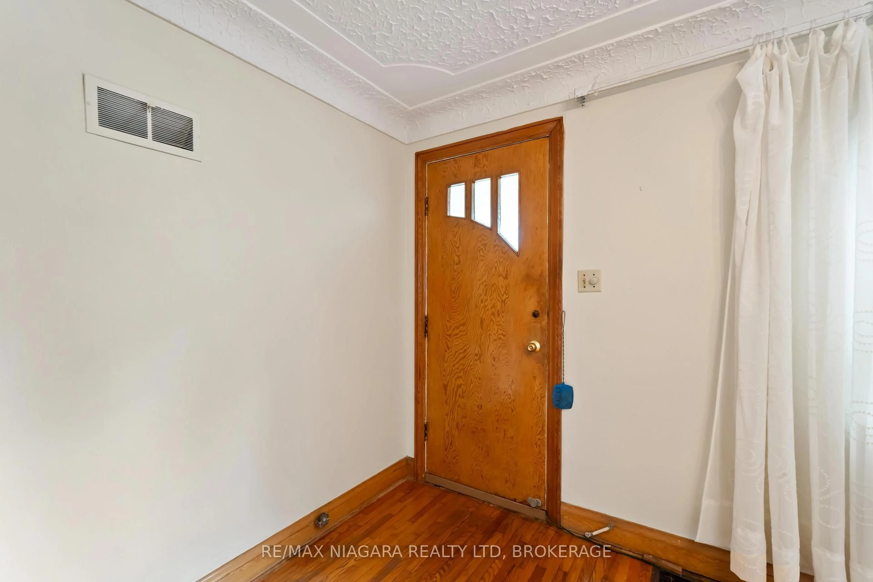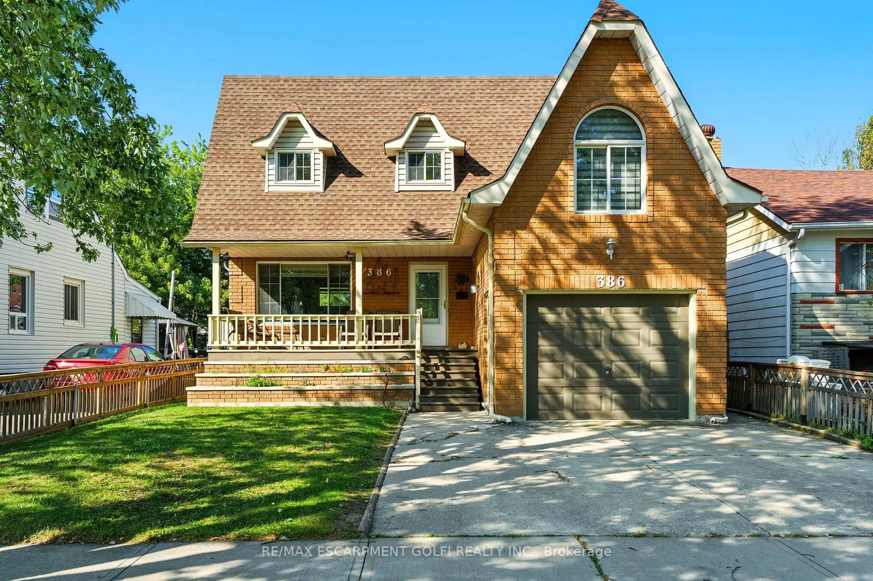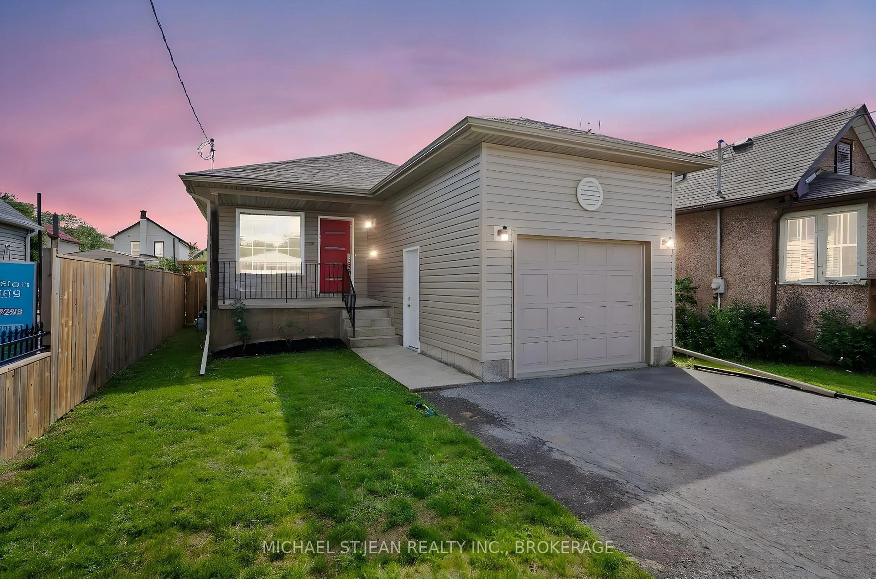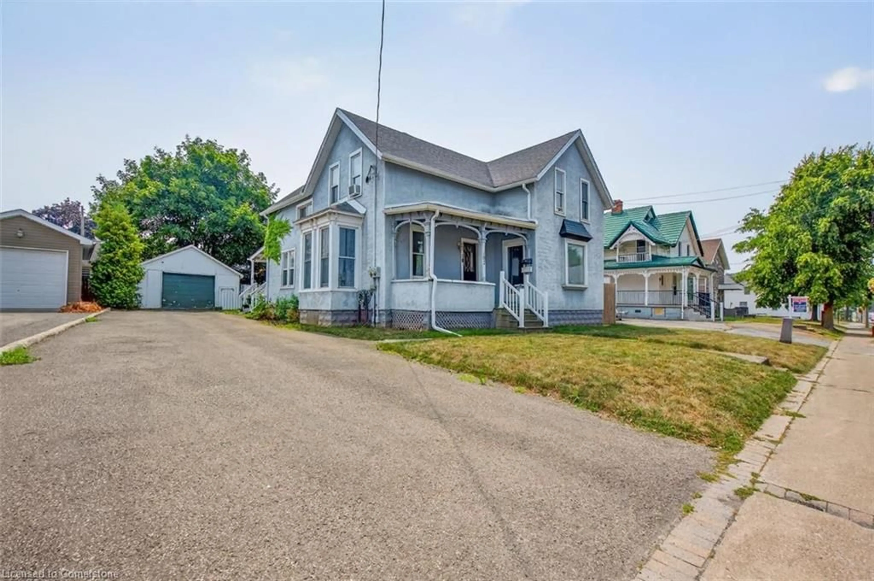506 Harriet St, Welland, Ontario L3B 2J1
Contact us about this property
Highlights
Estimated valueThis is the price Wahi expects this property to sell for.
The calculation is powered by our Instant Home Value Estimate, which uses current market and property price trends to estimate your home’s value with a 90% accuracy rate.Not available
Price/Sqft$374/sqft
Monthly cost
Open Calculator
Description
Beautifully Maintained Home in a Peaceful Welland Neighborhood. This cozy cared-for home is nestled on a quiet, family-friendly street and exudes warmth, character, and pride of ownership. Featuring 3 bedrooms and 2 full baths, it perfectly blends timeless charm with everyday comfort.The main floor offers a bright, sun-filled living room, a spacious primary bedroom, and a full bath. Original hardwood floors, adding elegance and classic appeal. Upstairs, you'll find two additional bedrooms and another full bath-ideal for family, guests, or a home office.The full-sized basement is partly finished, providing ample space for storage, hobbies, or future customization. Step outside to enjoy your backyard, detached garage, and workshop-perfect for projects or extra storage.Major updates include a new roof (2019) and furnace and air conditioning (2021), giving you peace of mind for years to come.Move-in ready and meticulously maintained, this home is a fantastic opportunity for first-time buyers or anyone seeking comfort, quality, and character in a welcoming Welland neighborhood. This cherished family home, filled with generations of memories, is ready to embrace your family and create new ones. Conveniently located near all amenities, including highways, schools, parks, shopping, the Welland Canal, and more!
Property Details
Interior
Features
Exterior
Features
Parking
Garage spaces 1
Garage type Detached
Other parking spaces 3
Total parking spaces 4
Property History
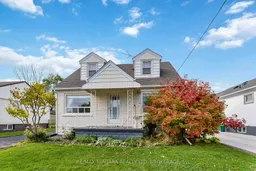 41
41