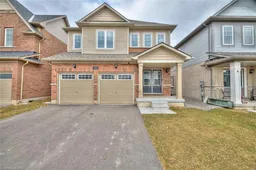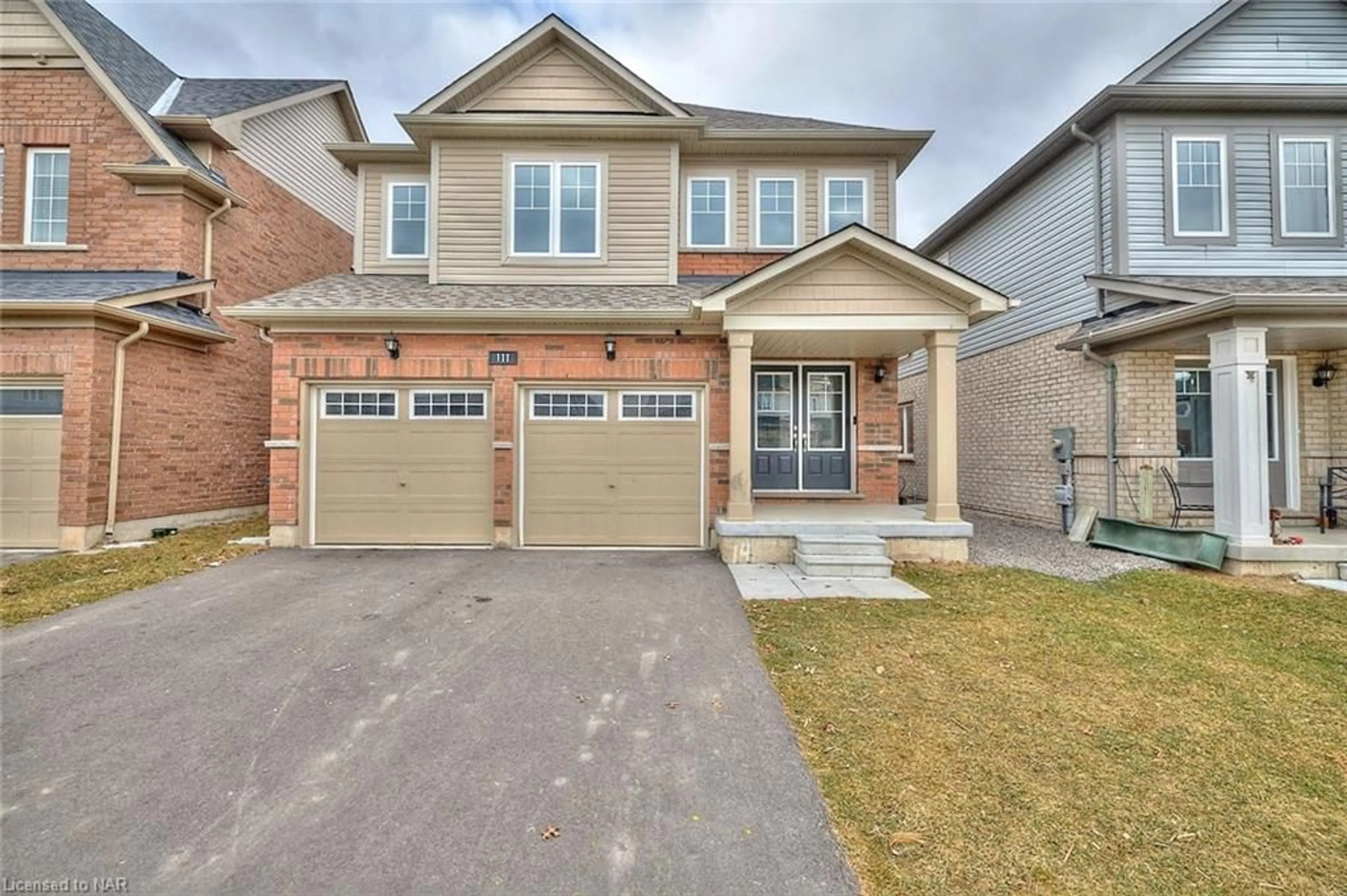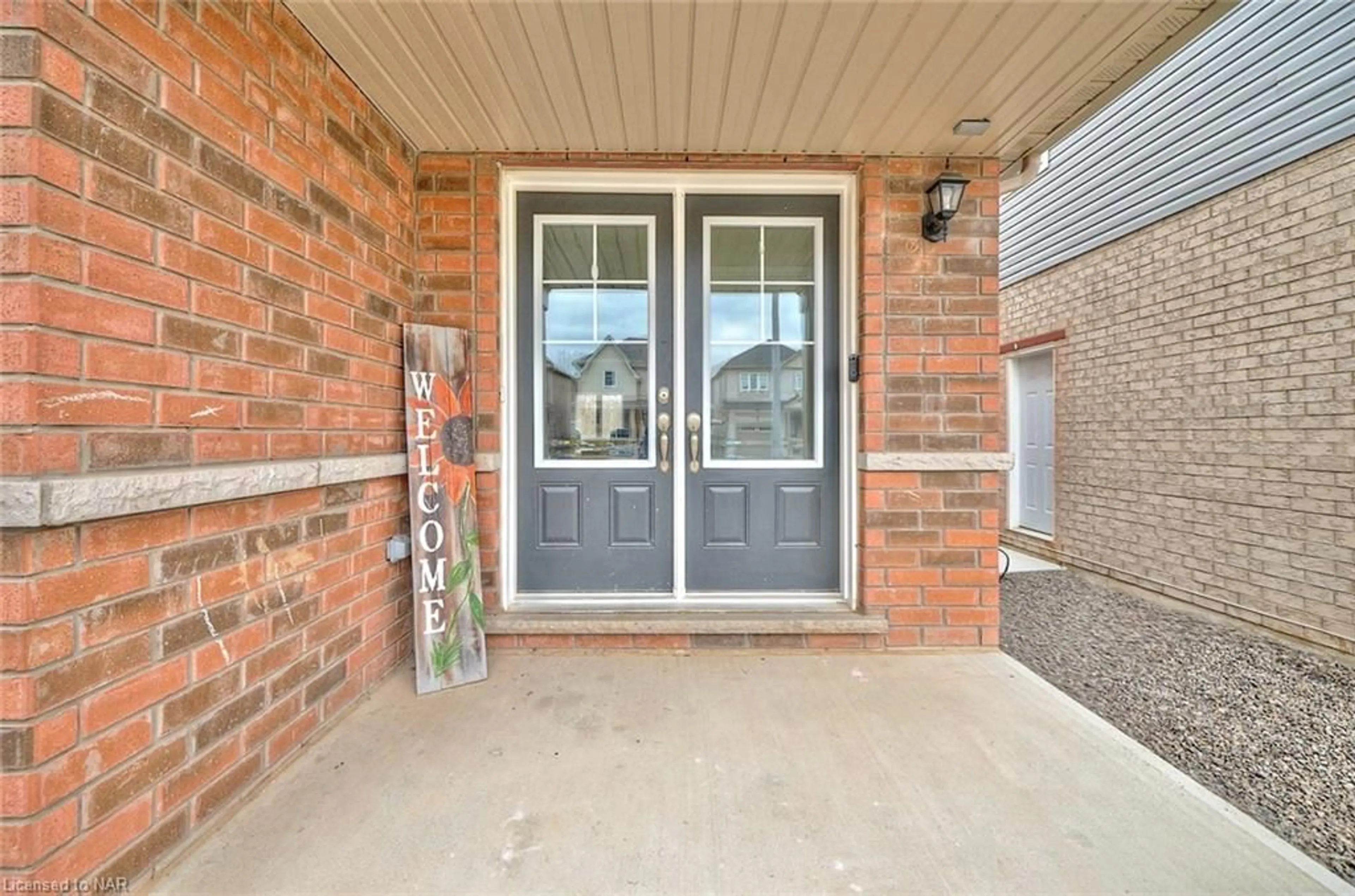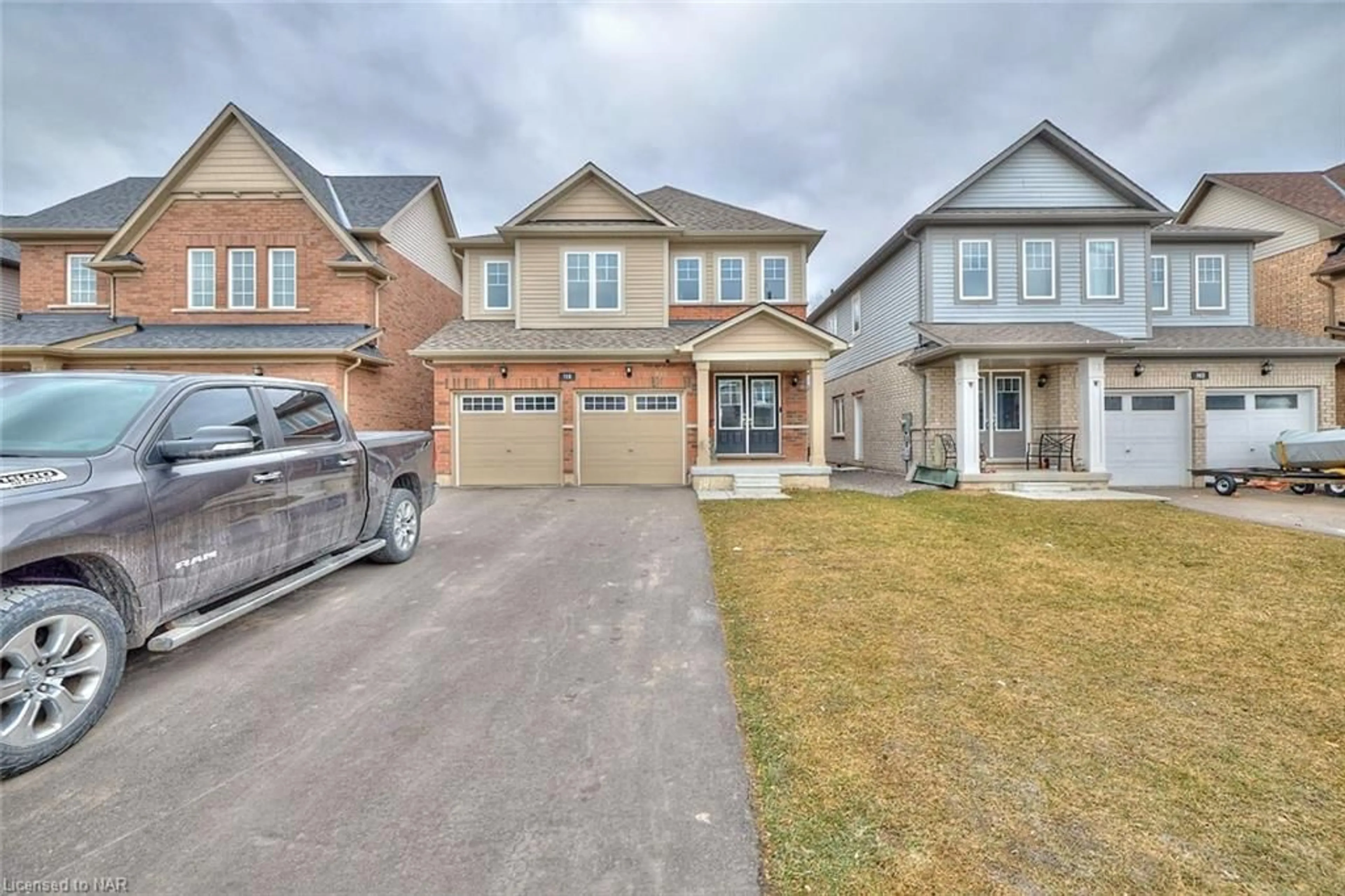111 Tumblewood Place Pl, Welland, Ontario L3B 0J3
Contact us about this property
Highlights
Estimated ValueThis is the price Wahi expects this property to sell for.
The calculation is powered by our Instant Home Value Estimate, which uses current market and property price trends to estimate your home’s value with a 90% accuracy rate.$811,000*
Price/Sqft$349/sqft
Days On Market79 days
Est. Mortgage$3,345/mth
Tax Amount (2023)$6,326/yr
Description
Step into luxury living with this exquisite two-story, four-bedroom, 2.5-bathroom home, meticulously crafted in 2021. As you enter, be welcomed by a seamless flow of space, and an abundance of natural light that accentuates the contemporary architecture. The main level features a spacious living area, and a gourmet kitchen, adorned with sleek finishes, beckoning culinary enthusiasts to indulge in their passion. Ascending the stairs, discover a haven of comfort and tranquility in the four well-appointed bedrooms. The master suite is a sanctuary unto itself, boasting an ensuite bathroom and a coveted walk-in closet, providing the perfect retreat after a long day. Laundry on the second floor makes it convenient One of the most captivating features of this home is its enviable location. Just a short stroll away, the picturesque Welland Canal awaits, offering breathtaking views and enchanting walking paths. Whether you're taking a leisurely evening stroll or embarking on a morning jog, the beauty of nature surrounds you at every turn. With no rear neighbors, enjoy the utmost privacy and seclusion in your own backyard oasis, where moments of serenity await amidst lush greenery and gentle breezes. Additionally, the double car garage offers both convenience and ample storage space for your vehicles and belongings. Don't miss your chance to experience the epitome of luxury living – schedule your viewing today and make this stunning residence your own.
Property Details
Interior
Features
Second Floor
Bedroom
3.15 x 2.87Bedroom Primary
4.88 x 3.53Bedroom
4.11 x 3.66Bedroom
3.20 x 3.35Exterior
Features
Parking
Garage spaces 2
Garage type -
Other parking spaces 2
Total parking spaces 4
Property History
 42
42




