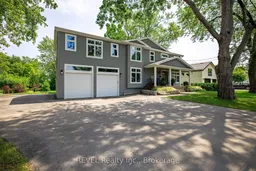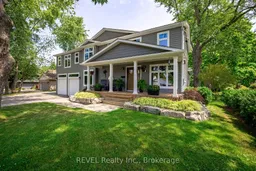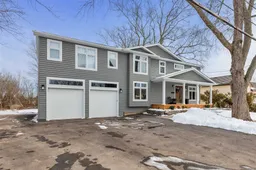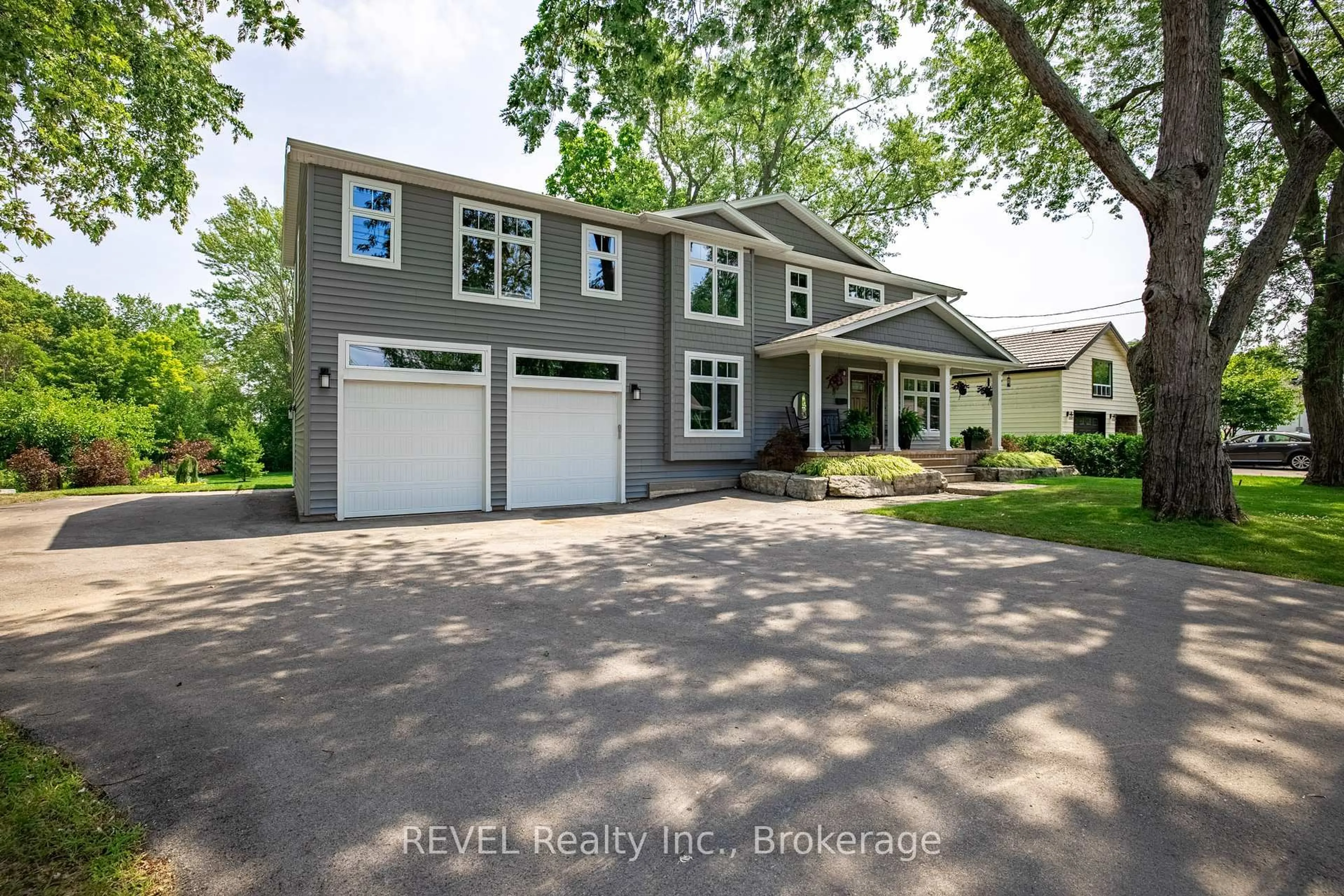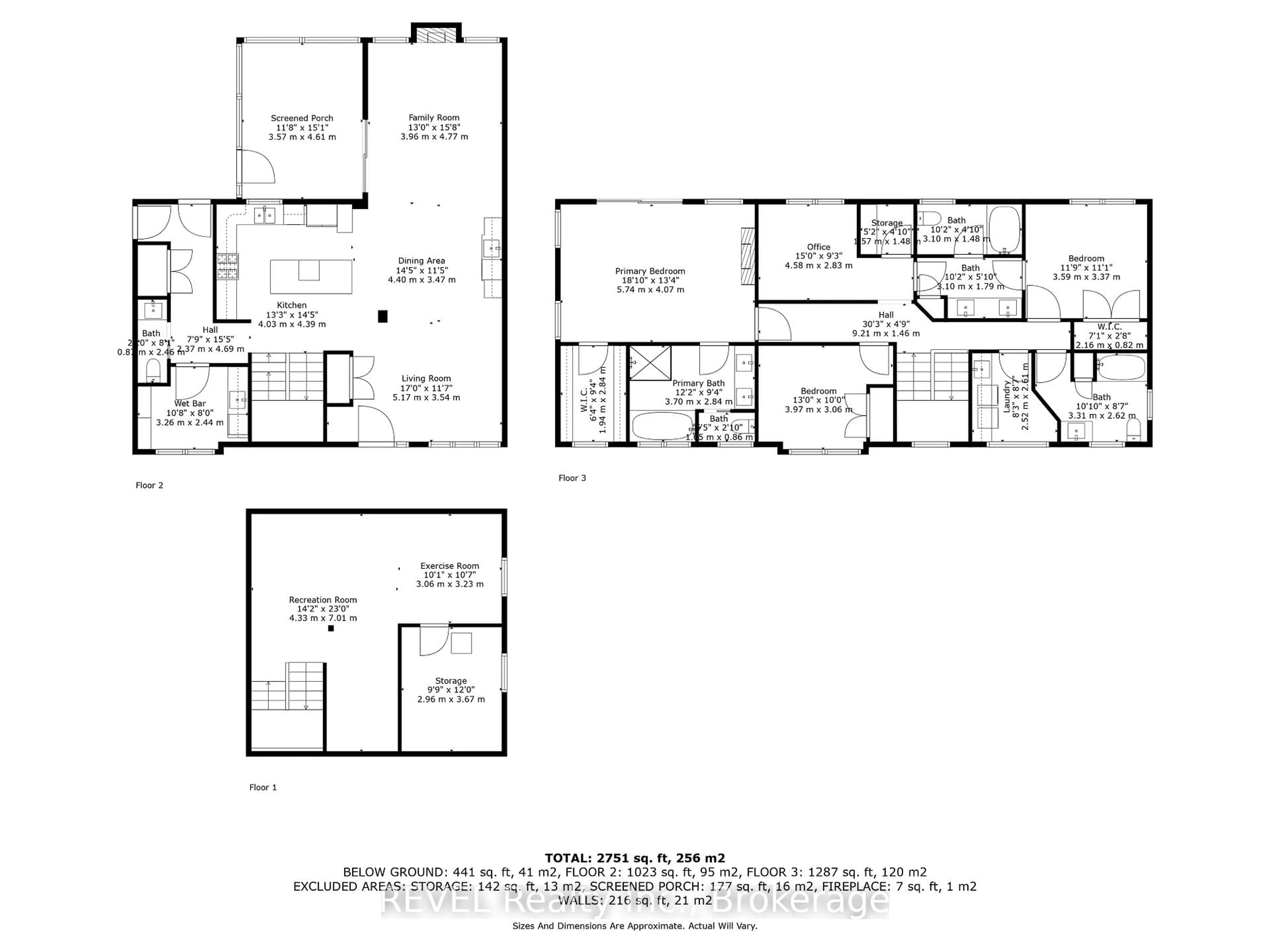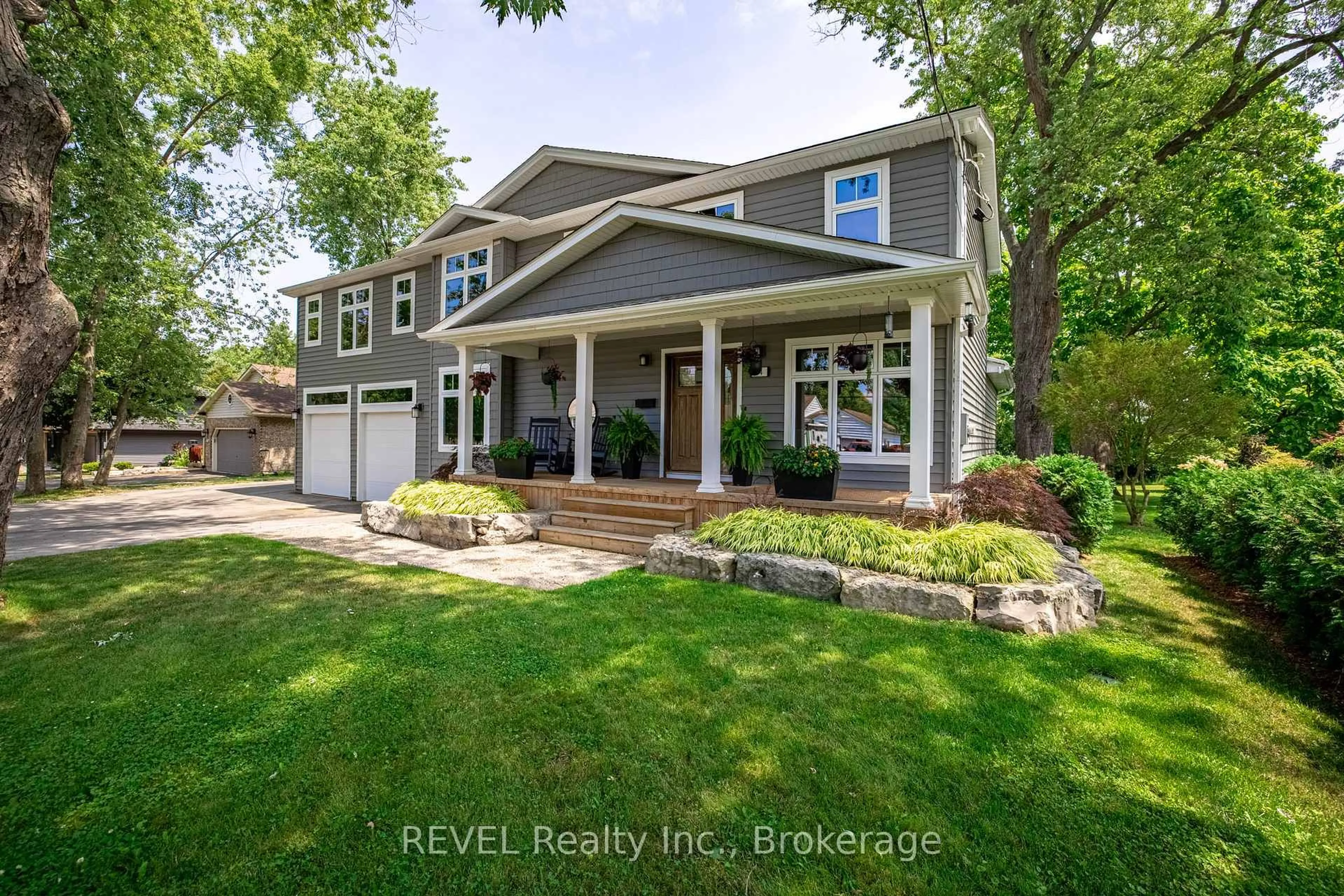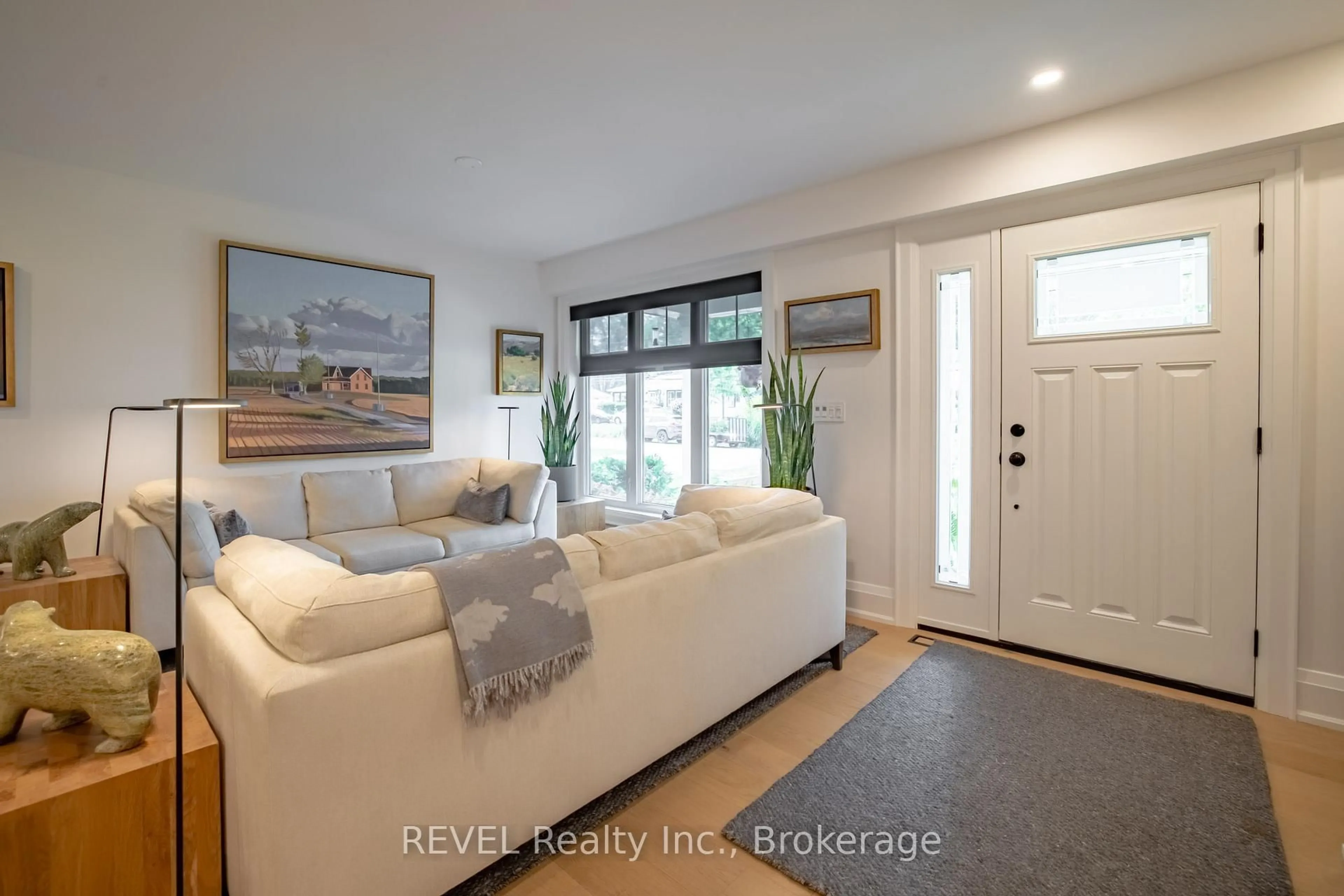74 Montgomery Rd, Welland, Ontario L3C 2Y3
Contact us about this property
Highlights
Estimated valueThis is the price Wahi expects this property to sell for.
The calculation is powered by our Instant Home Value Estimate, which uses current market and property price trends to estimate your home’s value with a 90% accuracy rate.Not available
Price/Sqft$539/sqft
Monthly cost
Open Calculator
Description
Welcome to 74 Montgomery Rd. in Welland, where modern luxury meets country charm on the edge of Fonthill. Completely rebuilt from the studs in 2020, this custom-designed 4 bedroom, 3.5 bathroom home offers over 2310 sq. ft. of beautifully finished above-ground living space on a spacious half-acre lot. Every detail reflects quality craftsmanship, high-end finishes, and thoughtful design.Step inside to a bright open concept main floor featuring a warm gas fireplace and a stylish kitchen with Silverlake cabinetry, quartz countertops, and a bonus butler's pantry, perfect for entertaining. Throughout the entire home including the finished basement, you'll find engineered hardwood flooring for a seamless and elevated feel on every level. A convenient main floor powder room adds functionality for guests.Upstairs, you'll find 4 generously sized bedrooms, including a serene primary suite with a large walk-in closet, spa-inspired ensuite with heated floors, and a private balcony. 2 bedrooms share a Jack-and-Jill bath, while a 4th has access to a 3rd full bathroom. A spacious 2nd-floor laundry room adds everyday convenience.The finished basement offers even more versatile living space, including a family room, dedicated office nook, and home gym. With dual furnaces and dual A/C units, comfort is ensured year-round on every level.Step outside to your private oasis. A newly screened-in covered porch is perfect for morning coffee or relaxing evenings. Professionally landscaped front and backyards with in-ground irrigation, a built-in hot tub, and a stunning stone fire pit create the ideal setting for outdoor living and entertaining. Additional features include a gas line for your BBQ, gutter guards, and an extra-high heated garage with hot and cold water. Located just minutes from trails, shopping, and highway access, this home offers the perfect balance of peaceful, private
Property Details
Interior
Features
Main Floor
Living
4.55 x 3.35Hardwood Floor
Dining
3.66 x 3.05B/I Bar / B/I Bookcase / B/I Fridge
Great Rm
5.49 x 3.96Fireplace / W/O To Patio / hardwood floor
Kitchen
4.55 x 3.99B/I Appliances / Centre Island / Quartz Counter
Exterior
Features
Parking
Garage spaces 2
Garage type Attached
Other parking spaces 10
Total parking spaces 12
Property History
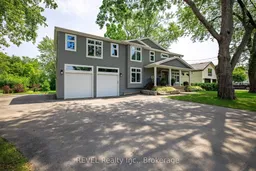 50
50