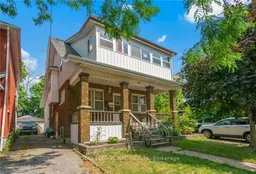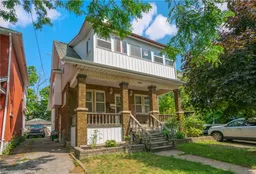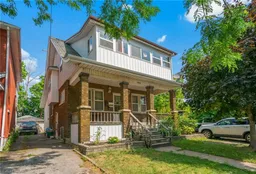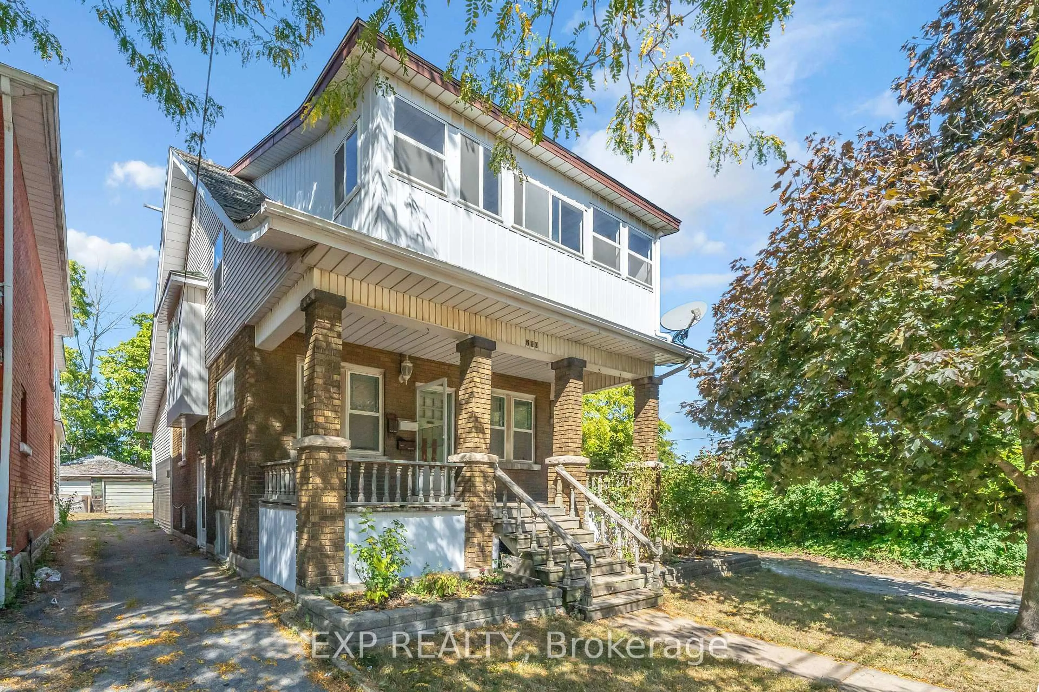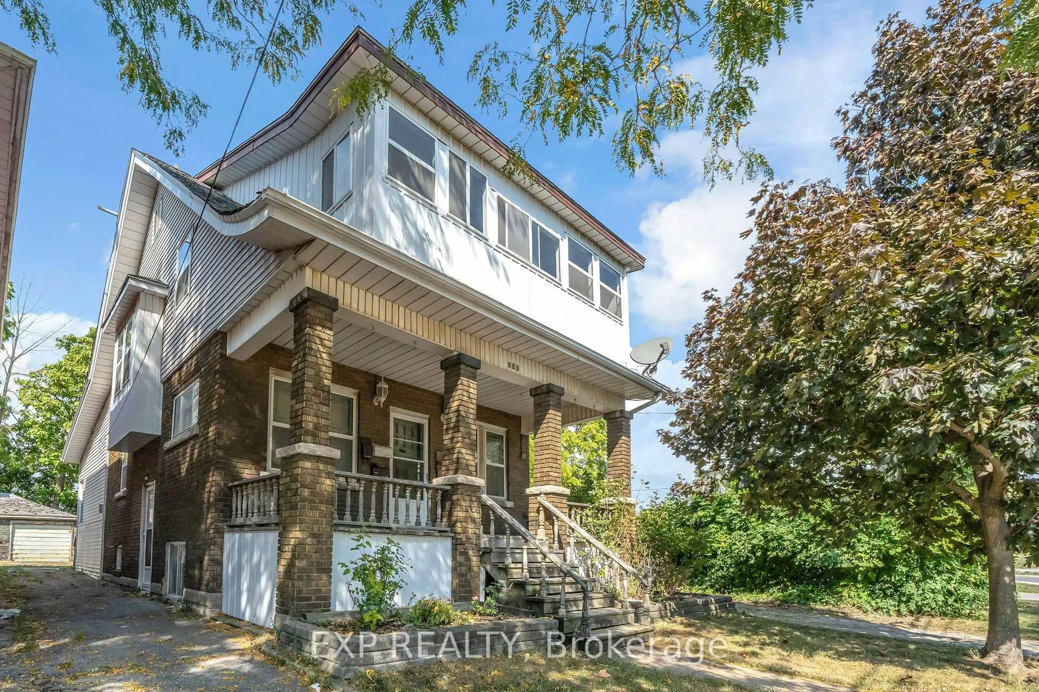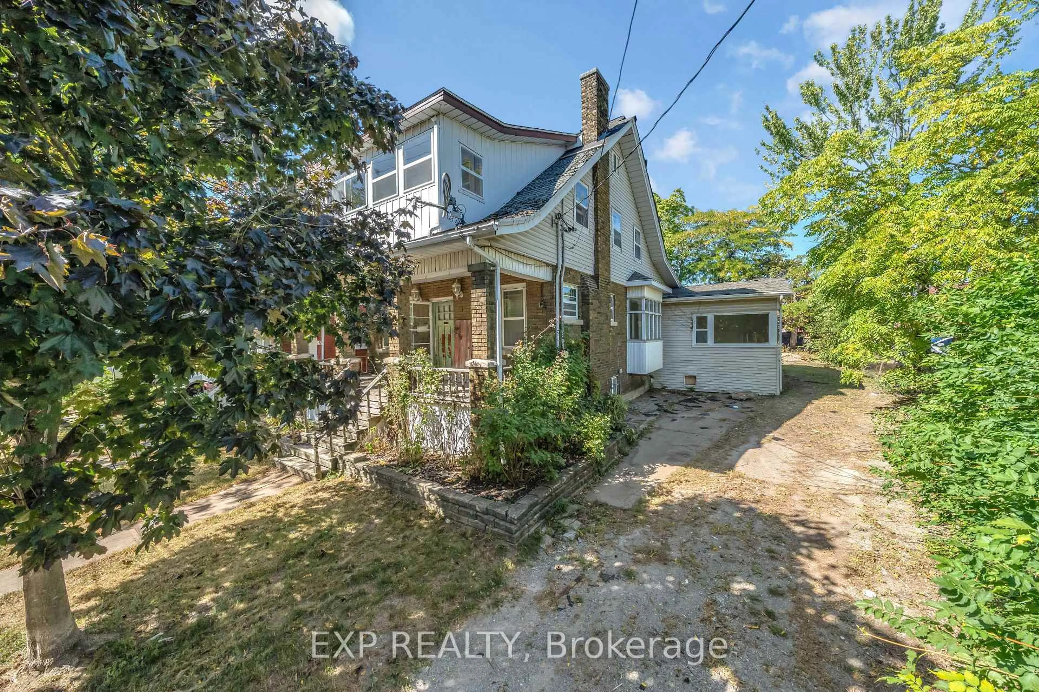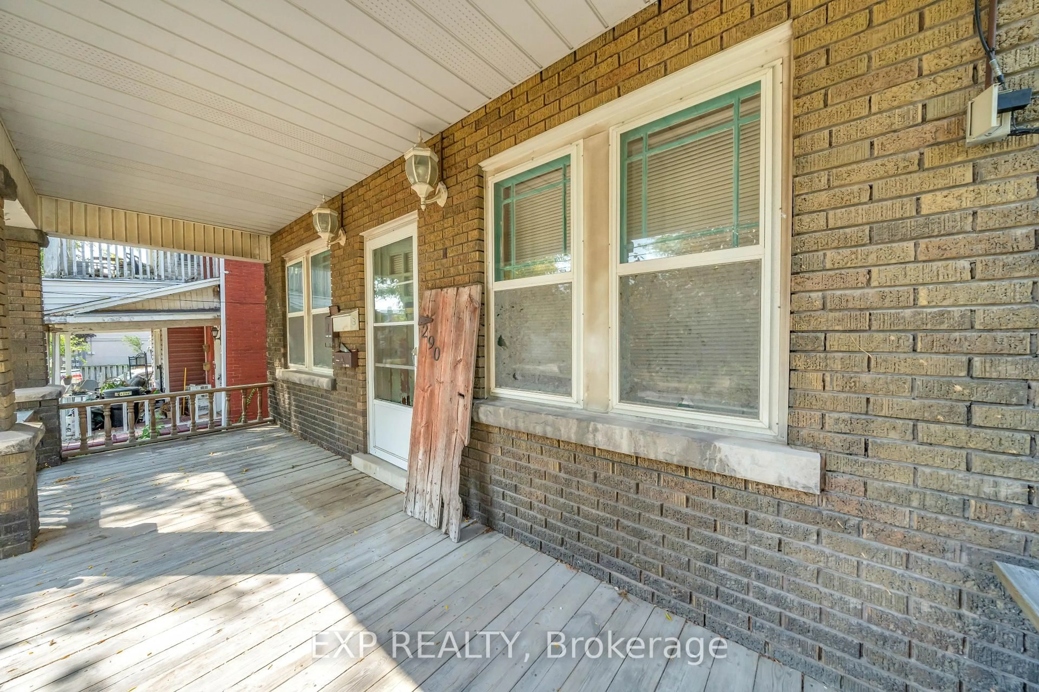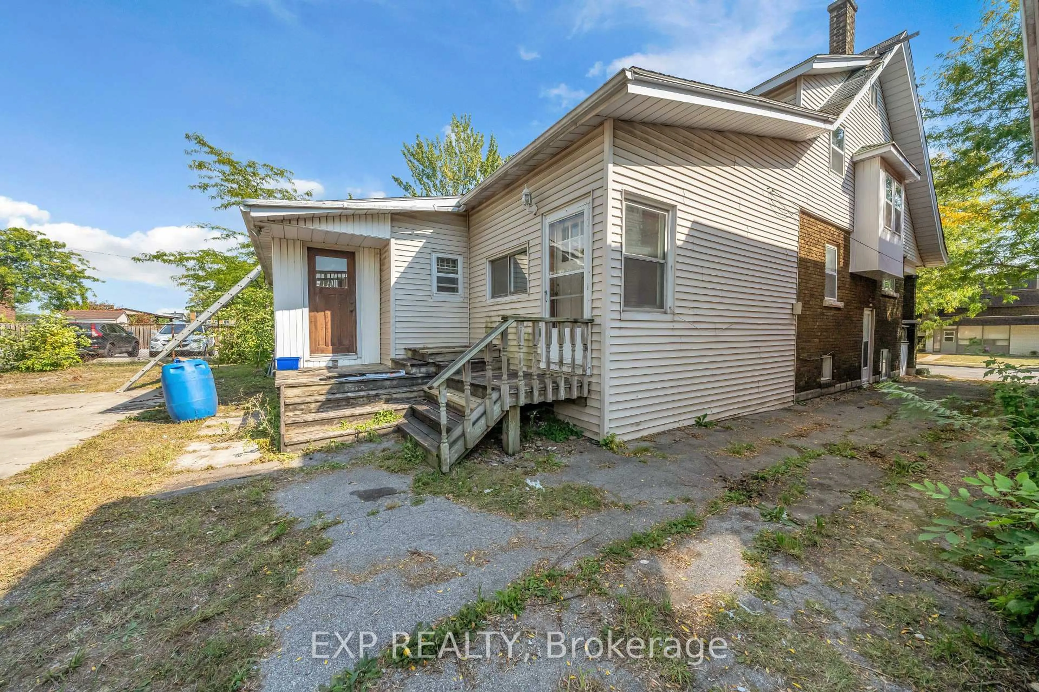290 Division St, Welland, Ontario L3B 4A4
Contact us about this property
Highlights
Estimated valueThis is the price Wahi expects this property to sell for.
The calculation is powered by our Instant Home Value Estimate, which uses current market and property price trends to estimate your home’s value with a 90% accuracy rate.Not available
Price/Sqft$236/sqft
Monthly cost
Open Calculator
Description
INCREDIBLE INVESTMENT OPPORTUNITY! This spacious 2.5 storey, 2169 sqft LEGAL TRIPLEX located in the heart of Welland is a rare find! Ideal as a residential rental with three unitslive in one and rent out the other twoor leverage the DMC zoning (full list of permitted uses in supplements) to create a commercial property, including options such as a Bed and Breakfast, Office, Store/Sales, Gym, Gallery, Pet Care, Restaurant, Retail, Hotel, Day Care, Community Centre, Church, Group/Retirement Home, Long Term Care, Multiple Units, and more! The property offers TWO DRIVEWAYS (one on each side) with space for up to 15 vehicles, leading to a TRIPLE CAR GARAGE. Built in 1920, this home retains its original charm with gorgeous hardwood flooring, 9 ft ceilings on the main floor, built-in cabinetry throughout, swinging mirrored doors, and a built-in kitchen table with seating and storage cubbies in the main units formal dining room. The triplex includes: a MAIN FLOOR BACHELOR UNIT, a MAIN FLOOR 2-BEDROOM UNIT featuring a large 4 pc bath, expansive foyer, formal dining room, separate kitchen, and covered front porch, plus an UPPER 2-BEDROOM UNIT with extra closet space, a covered sunporch off the living room, and a private third-floor bedroom. Two separate hydro meters serve the units. The basement is partially finished with a 4th bathroom and has been utilized as an additional bedroom with a large egress window. Electrical is updated with a 200 amp panel, separate 100 amp service, and copper wiring. This property is ready for your finishing touches and represents a phenomenal investment opportunity! NOTE: Property is being sold in an "as is, where is" condition. Seller is related to the listing agent.
Property Details
Interior
Features
Main Floor
Living
5.64 x 3.71Dining
4.14 x 3.43Kitchen
3.56 x 3.02Primary
6.86 x 3.89Exterior
Features
Parking
Garage spaces 3
Garage type Detached
Other parking spaces 12
Total parking spaces 15
Property History
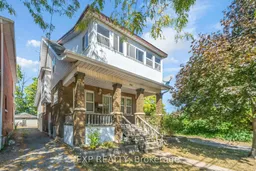 42
42