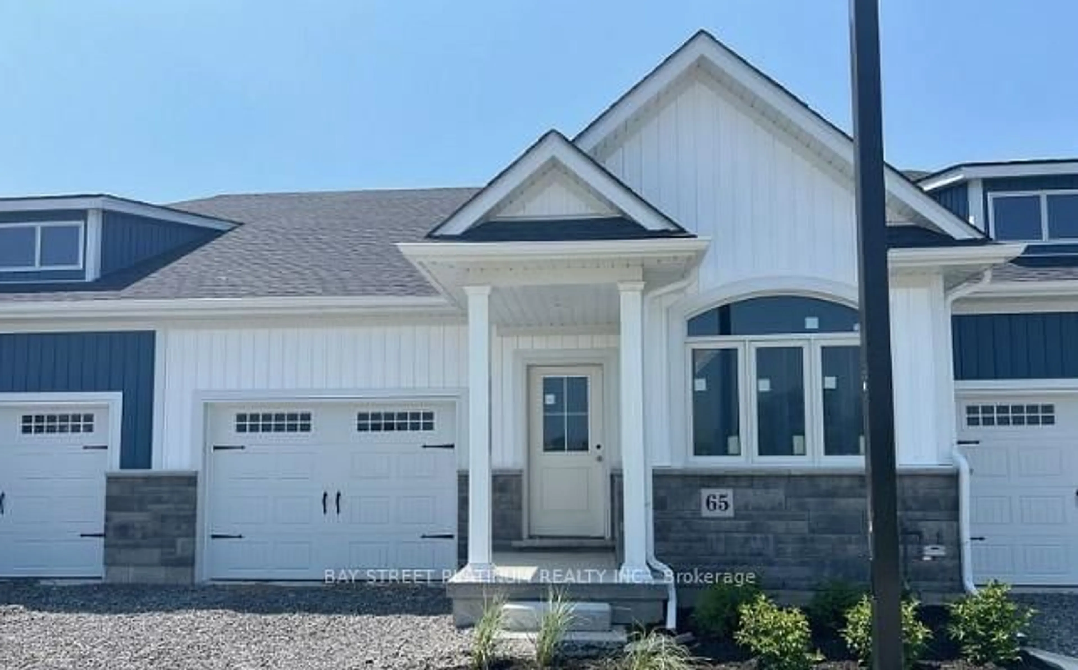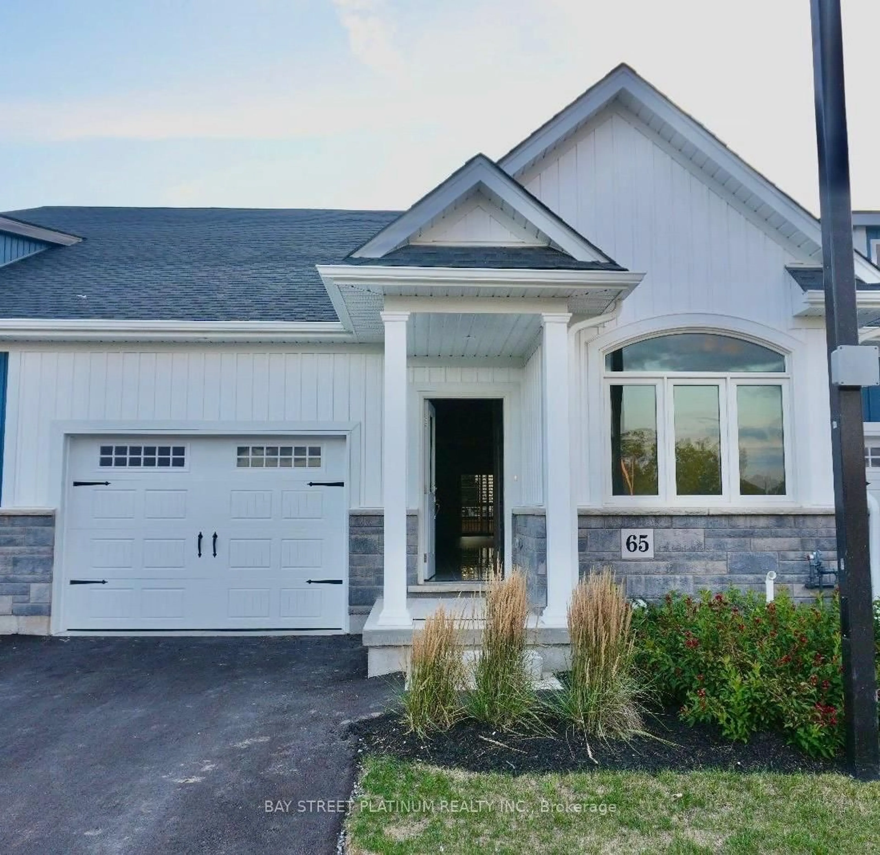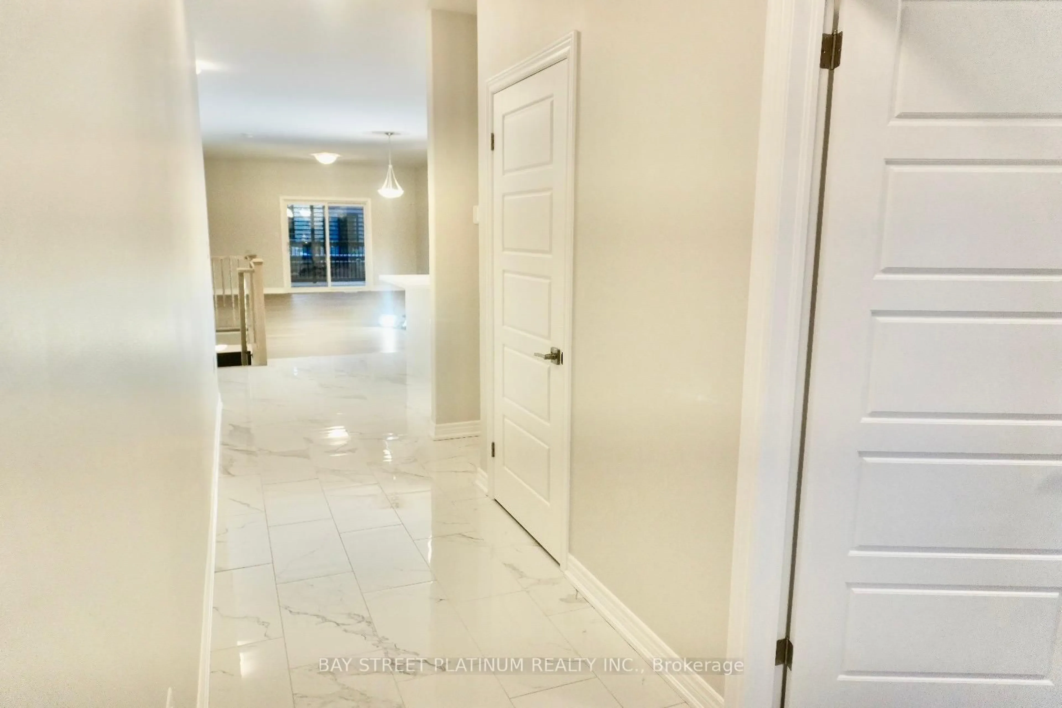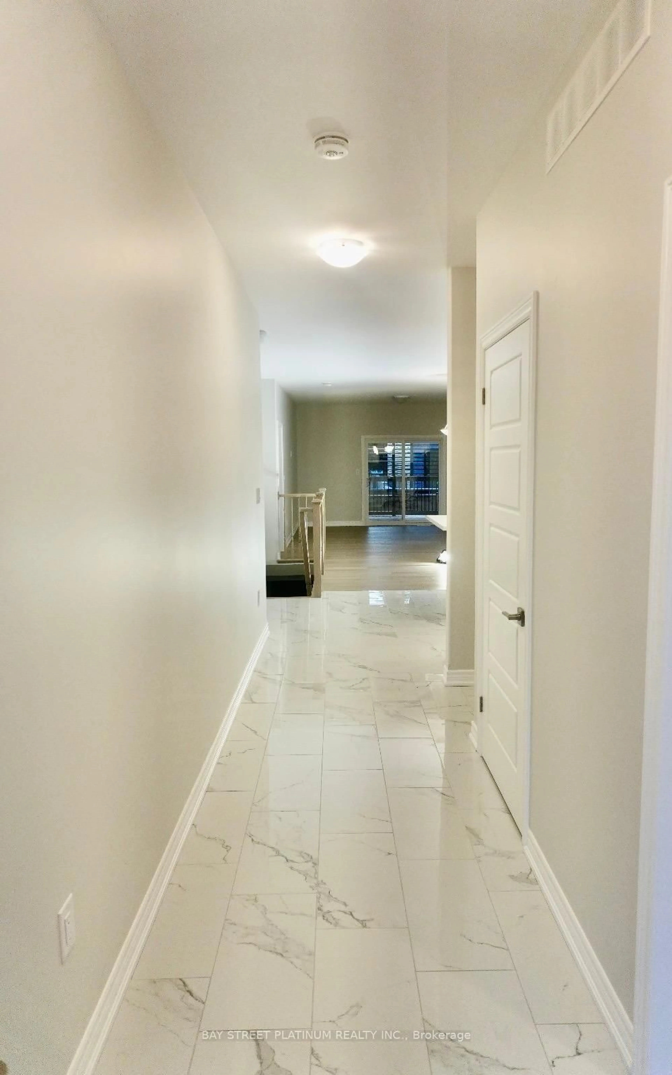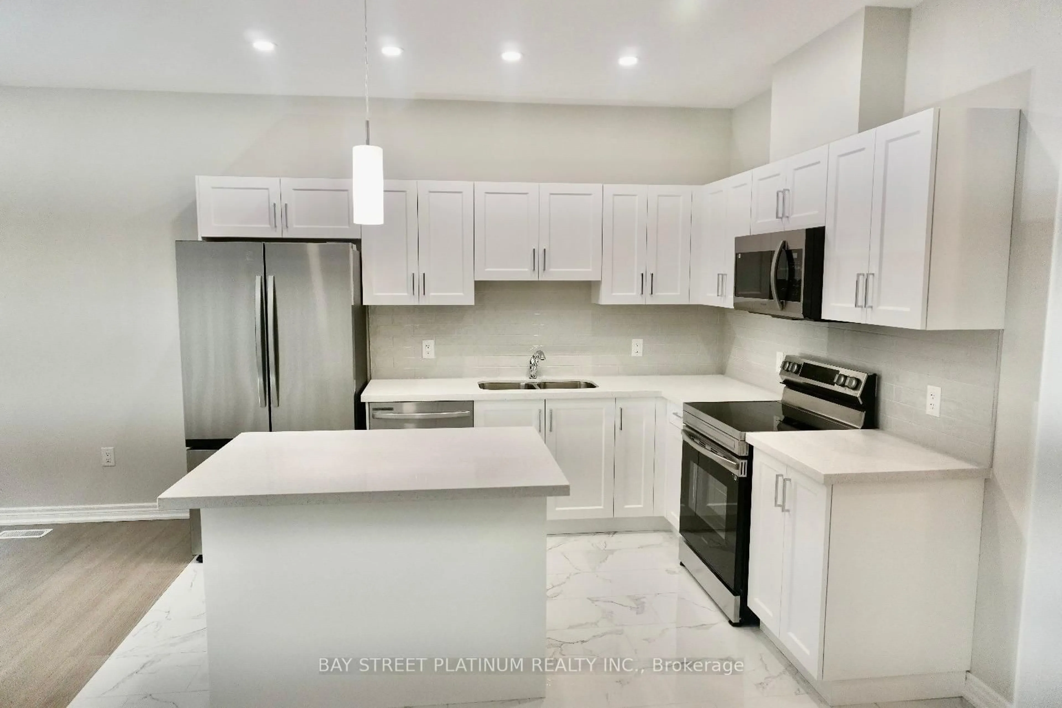65 Wiley Tr, Welland, Ontario L3B 4C5
Contact us about this property
Highlights
Estimated valueThis is the price Wahi expects this property to sell for.
The calculation is powered by our Instant Home Value Estimate, which uses current market and property price trends to estimate your home’s value with a 90% accuracy rate.Not available
Price/Sqft$519/sqft
Monthly cost
Open Calculator
Description
Welcome to Hansler Village! This inviting 2-bedroom bungalow with a finished basement offers comfort and functionality in one of Wellands desirable communities. The main floor features an open-concept living and dining area, a modern kitchen, two bedrooms, and two full bathroomsincluding a primary suite with its own private ensuite and walk-in closet.The finished basement includes a recreation room, an additional bedroom, and another full bathroomperfect for extended living space or guests.Located in Hansler Village, this home provides easy access to schools, parks, shopping, and major highways, making it a great choice for families, downsizers, or investors. minutes to all amenities and to downtown welland and Fonthill. The property is a POTL
Property Details
Interior
Features
Main Floor
Kitchen
2.7432 x 3.6576Open Concept / Centre Island / Tile Floor
2nd Br
2.65176 x 3.3528Broadloom / Closet
Exterior
Features
Parking
Garage spaces 1
Garage type Built-In
Other parking spaces 1
Total parking spaces 2
Property History
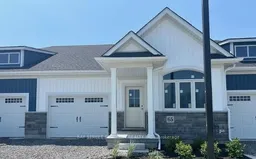 24
24
