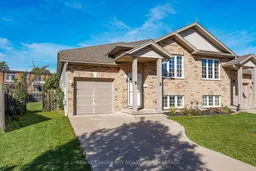Searching for a move-in condition home located on a court for the kids to play, close to both French and English language schools - plus 406 access in just 1 minute? Or maybe a multi-generation home for the grandparents or older kids that with minor changes, allows the creation of a separate unit? Here it is! This original owner, completely finished raised bungalow semi on a pie shaped lot is absolutely immaculate and so well maintained, you can simply move in! As you approach the peaceful court, notice how well each home is maintained with pride. This home features a concrete driveway for 2 cars plus an attached 1 car garage with door opener, fully fenced yard for the kids or pets and plenty of room for a pool. As you step into this lovely home, take notice of how bright it is with East facing front, side windows to South and rear with westerly light. There are no carpets - the main floor features gleaming hardwood that flows seamlessly throughout, including both bedrooms. The open floorplan features a beautiful living room/dining area separated by a kitchen peninsula which offers the potential of creating a beautiful breakfast bar should you choose to add a new, wider counter top. The large kitchen/dining area includes plenty of storage space for the growing family with a patio door leading to a two tiered deck overlooking the yard. This home features 2 bedrooms, a 4 piece bath and laundry area on the main floor - no stairs to tackle when doing the laundry! The fully finished basement is clean & bright and includes a large family room for get togethers, a well-sized bedroom, 3 piece bath, office and second laundry area in the utility room for in-law suite or rental income possibilities. Extras include: central vacuum & garage door opener, as well as shopping, places of worship, public transit, parks and much more are all a short drive away. Don't miss this one, it is a MUST see!
Inclusions: Fridge, Stove, Dishwasher, Washer, Dryer, Garage door opener and remote, Window coverings, Gazebo. ALARM SYSTEM IS ( AS_IS )
 50Listing by trreb®
50Listing by trreb® 50
50


