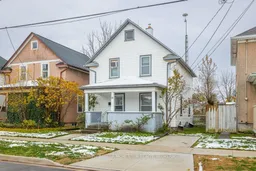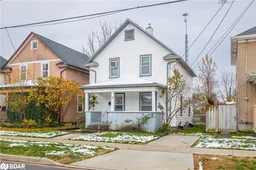Looking to get into the market in an affordable family friendly neighborhood? Here is your opportunity. This adorable home may need some cosmetic updates, but it offers space and layout that can't compare in this price range. Starting off with a concrete parking space in the front and path as you head up to the front covered porch...what a welcome home! Enter into a comfortable and bright foyer. The main floor features both large dining and living rooms, along with an opened up kitchen with long peninsula counter top and cupboards that double the storage and work space. How handy is it to have main floor laundry and a 2 piece bath as well! Upstairs you find a spacious landing area, 4 piece bath and 3 bedrooms. Head outside to the back yard thru a small sunroom and then onto a large covered deck. What a nice surprise this yard and view are!.The lot is 142' deep and backs on to a private lane with a detached garage and more parking spaces. Beyond that is municipal land with a pathway heading between a park and the recreational canal. The basement is wide open and about 5'9" in height. All appliances are included making this an even easier move. Walk your kids to the park or head a little farther down the canal to enjoy the dog park with the family pooch...city transit at the main road, the hospital, arena and other major amenities all within walking distance. It really is time for you to Own a Piece of Niagara.
Inclusions: Moffat Dishwasher, Amana Fridge, Pano Microwave, Maytag Gas Stove, GE Washer & Dryer stacked all assumed to be working but should be considered AS IS





