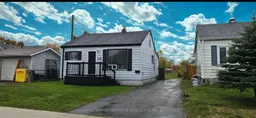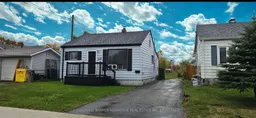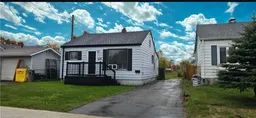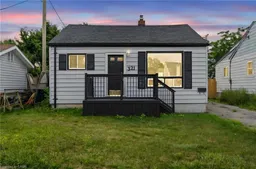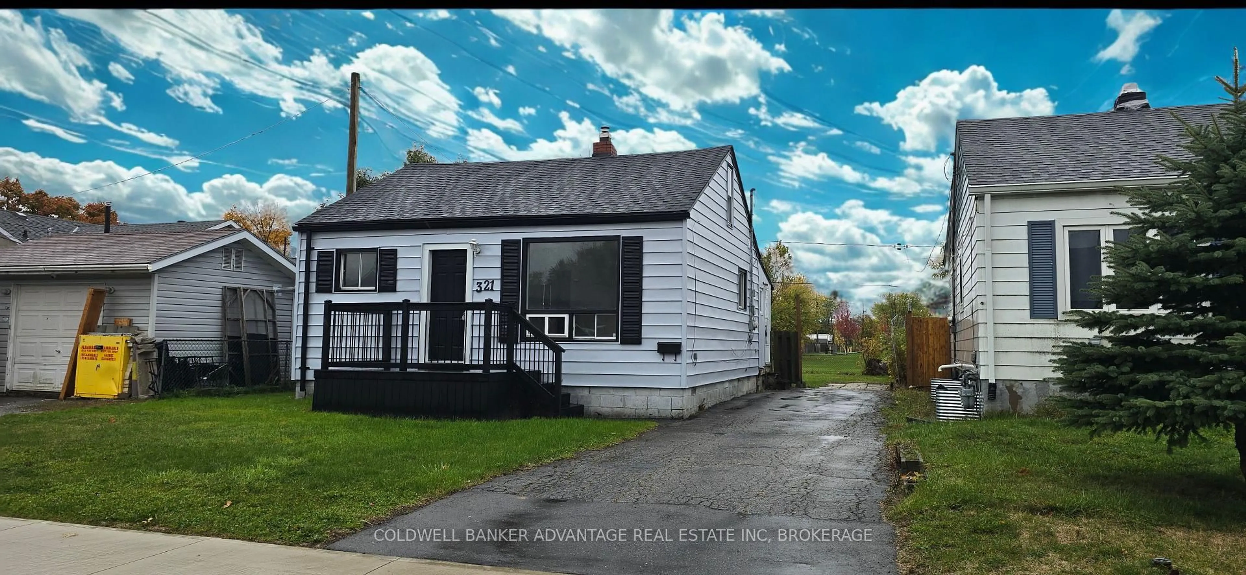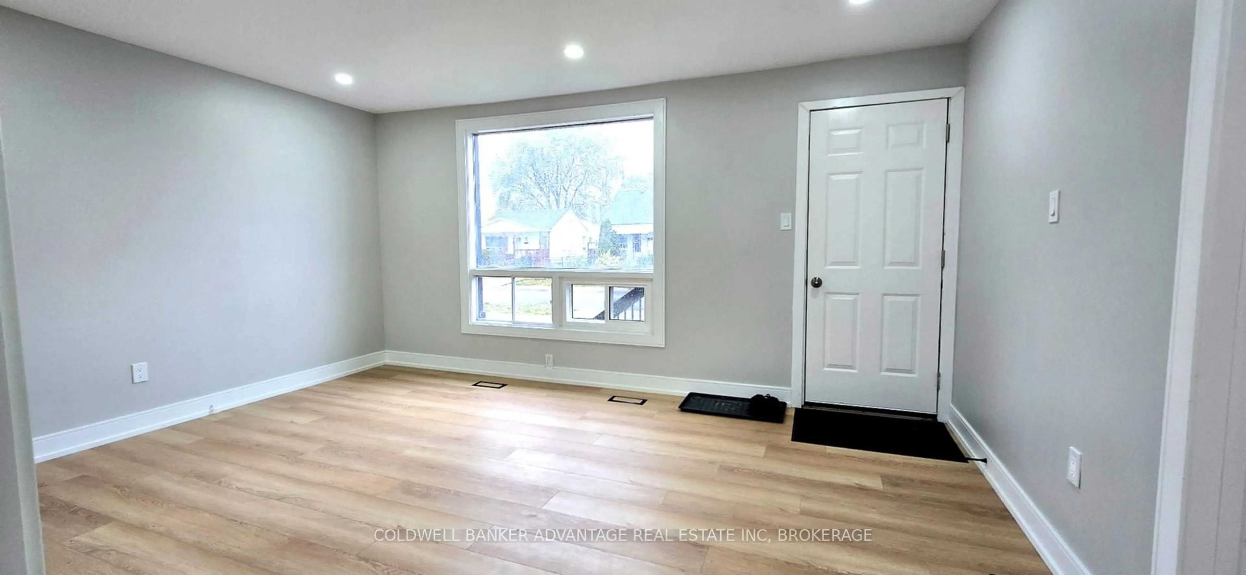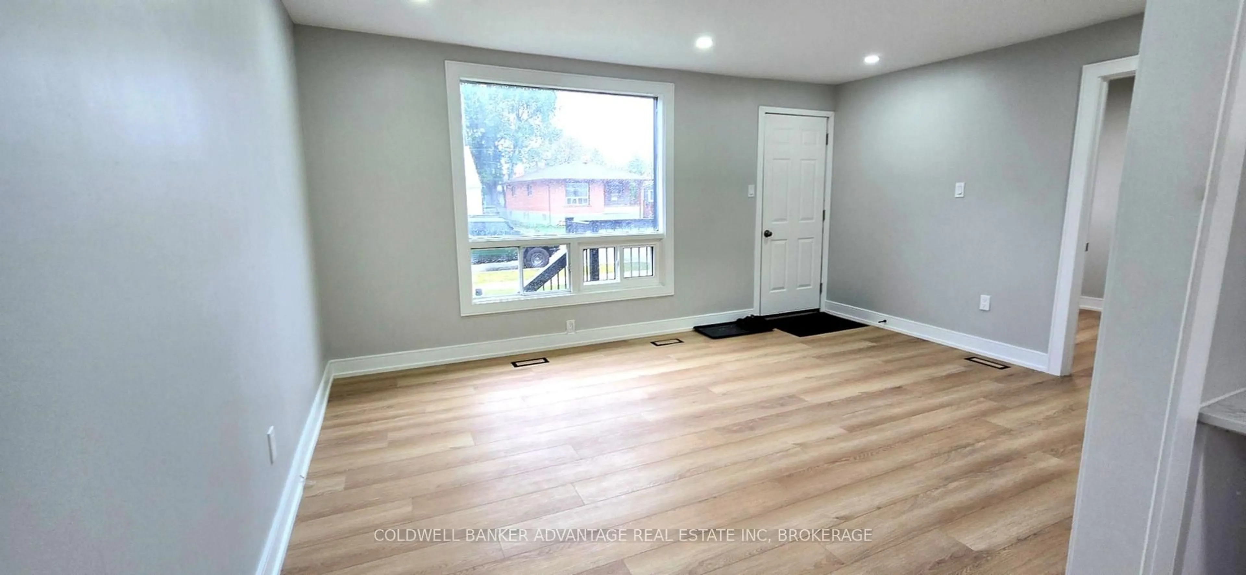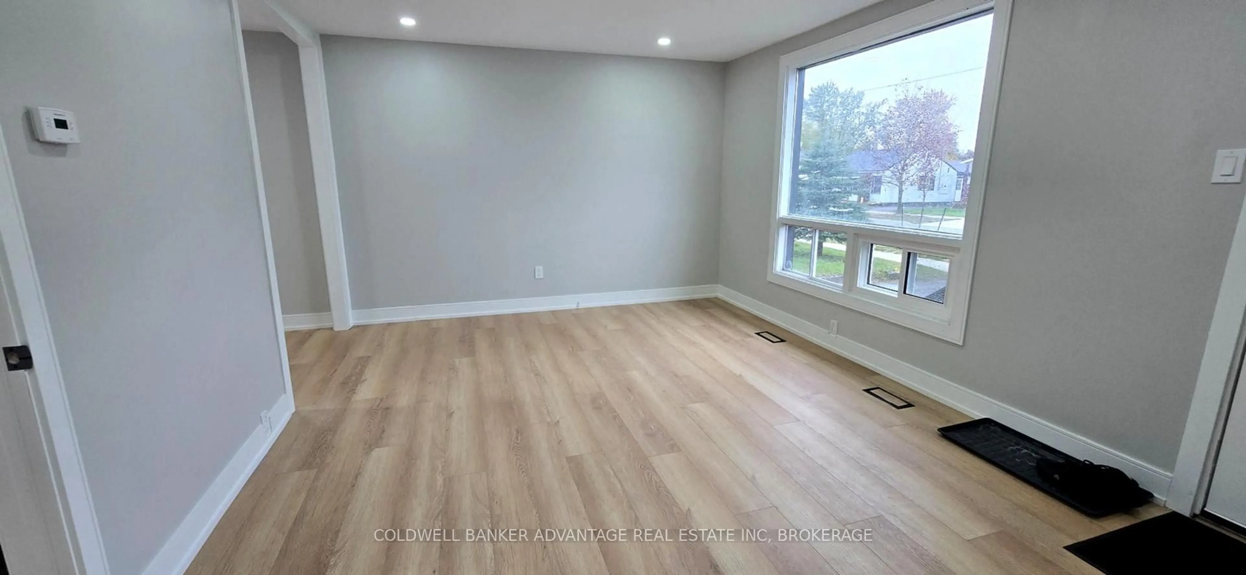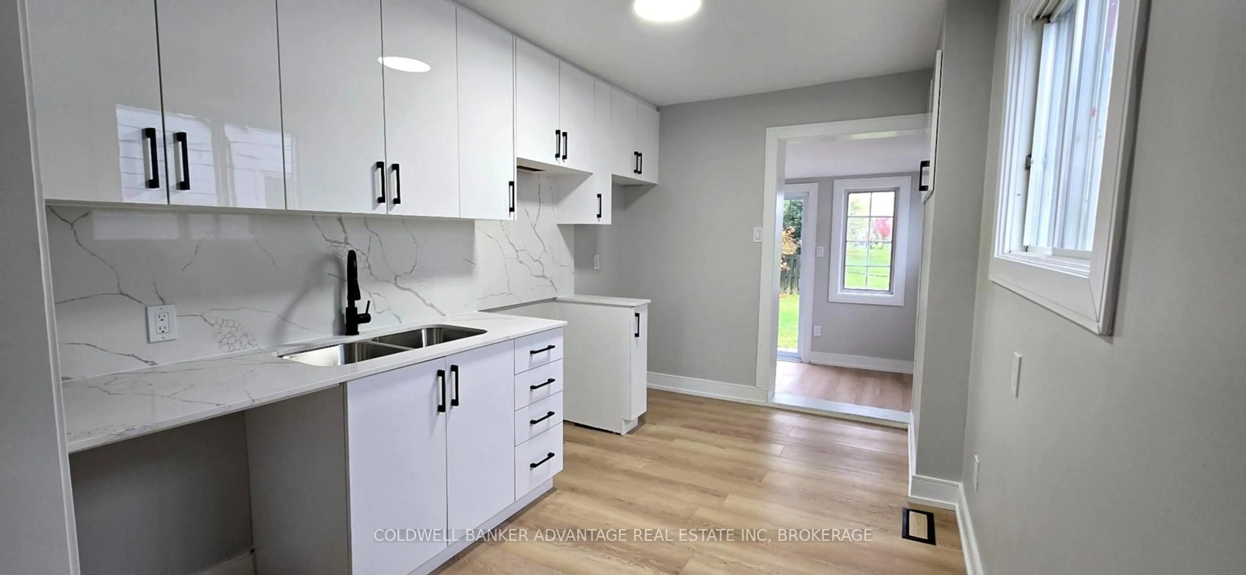321 Dieppe St, Welland, Ontario L3B 4V1
Contact us about this property
Highlights
Estimated valueThis is the price Wahi expects this property to sell for.
The calculation is powered by our Instant Home Value Estimate, which uses current market and property price trends to estimate your home’s value with a 90% accuracy rate.Not available
Price/Sqft$409/sqft
Monthly cost
Open Calculator
Description
Ideal for first-time buyers! This move-in ready home offers a fully renovated main floor, including updated drywall, a brand-new kitchen with modern cabinetry/fixtures, and a stylishly updated bathroom with plumbing improvements. Enjoy wide plank flooring, new interior doors, and professional finishes throughout. The walk-up attic from the front bedroom provides a ton of storage with potential to finish for added living space - one section already partially completed (approx. 13' x 10.7'). Exterior updates include a newly built front deck and fresh paint for great curb appeal. Backs onto Bemus Park and is steps from shopping, schools, transit, and amenities. A fantastic opportunity to start homeownership and build equity - come take a look!
Property Details
Interior
Features
Main Floor
Living
4.78 x 3.66Kitchen
3.0 x 1.1Br
3.56 x 2.95Br
2.97 x 2.44Exterior
Features
Parking
Garage spaces -
Garage type -
Total parking spaces 2
Property History
