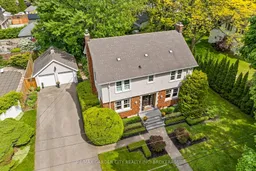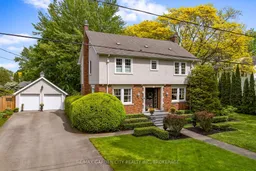Nestled in the prestigious Chippewa Park area one of Welland's oldest and most charming neighbourhoods this exceptional 4-bedroom, 2- full bathroom home offers timeless elegance on a picturesque, tree-lined street rich culture, charm & convenience. From the moment you step inside, you will be captivated by the original hardwood floors, abundance of natural light, and unique architectural detailing throughout. The heart of the home is the custom-designed kitchen, featuring rich millwork and cabinetry a true chefs delight that blends function and character. The spacious main floor offers multiple gathering spaces, including a large living room with a cozy gas fireplace, a formal dining room perfect for entertaining, and a bright, oversized family room with an electric fireplace, and patio doors that open to a professionally landscaped garden oasis. A main floor 3-piece bathroom adds convenience for guests and family alike. Upstairs, you'll find four well-appointed bedrooms and a 3pc bathroom. There is a bonus, an unfinished attic loft offers endless potential, create an expansive primary suite, fifth bedroom, home office, studio, or playroom. Downstairs, the basement with its poured concrete foundation, provides incredible bonus space, including; a workshop, exercise room, small wine cellar, and generous storage options. Outdoor retreat to the professionally landscaped backyard. As you relax in the backyard, enjoy the rich greens of the garden, the serene water feature, spacious patio or deck all well appointed for relaxing or hosting. A detached double garage, complete with hydro, an extra-long, double-wide driveway, all provide plenty of parking for guests or toys. This rare gem located in a choice prime location combines character, space, and lifestyle, do not miss your chance to make this home yours! Visit My Website for further information about this Listing!
Inclusions: Fridge(2), Stove, Dishwasher, Washer, Dryer & Freezer





