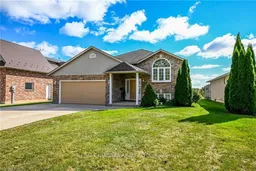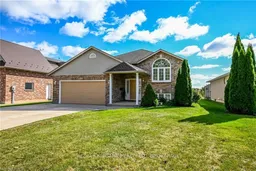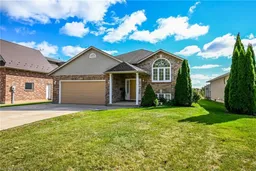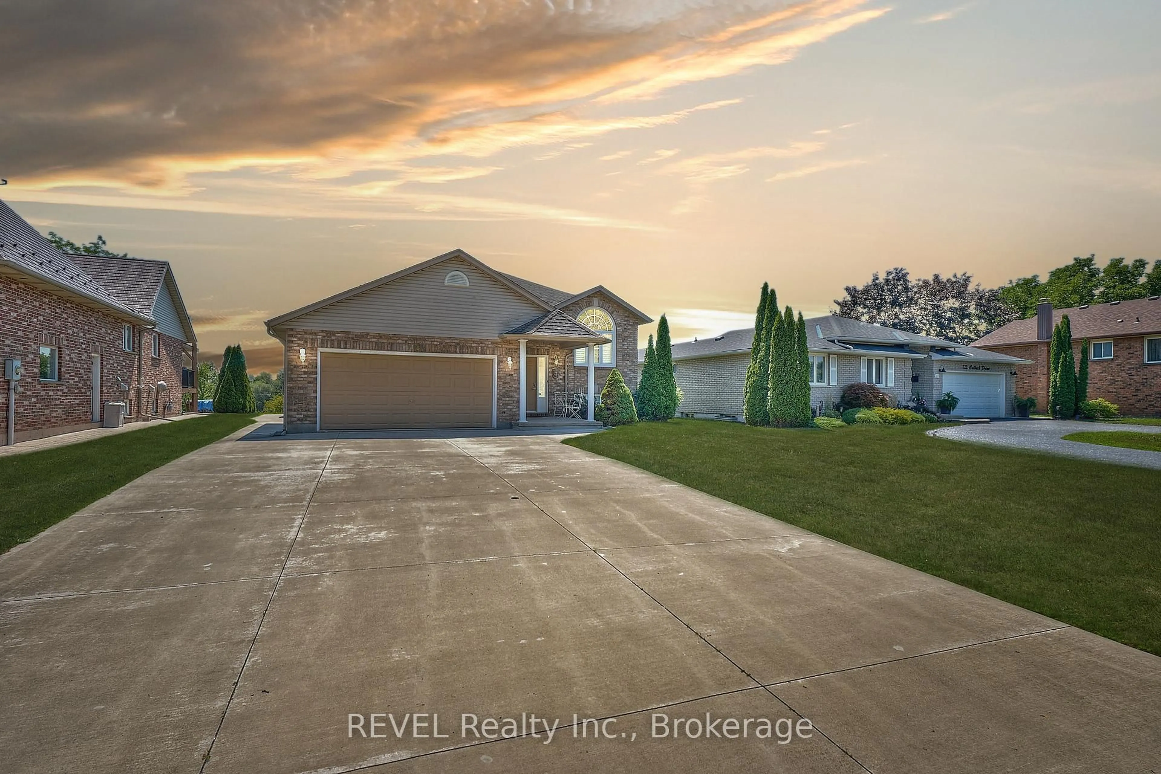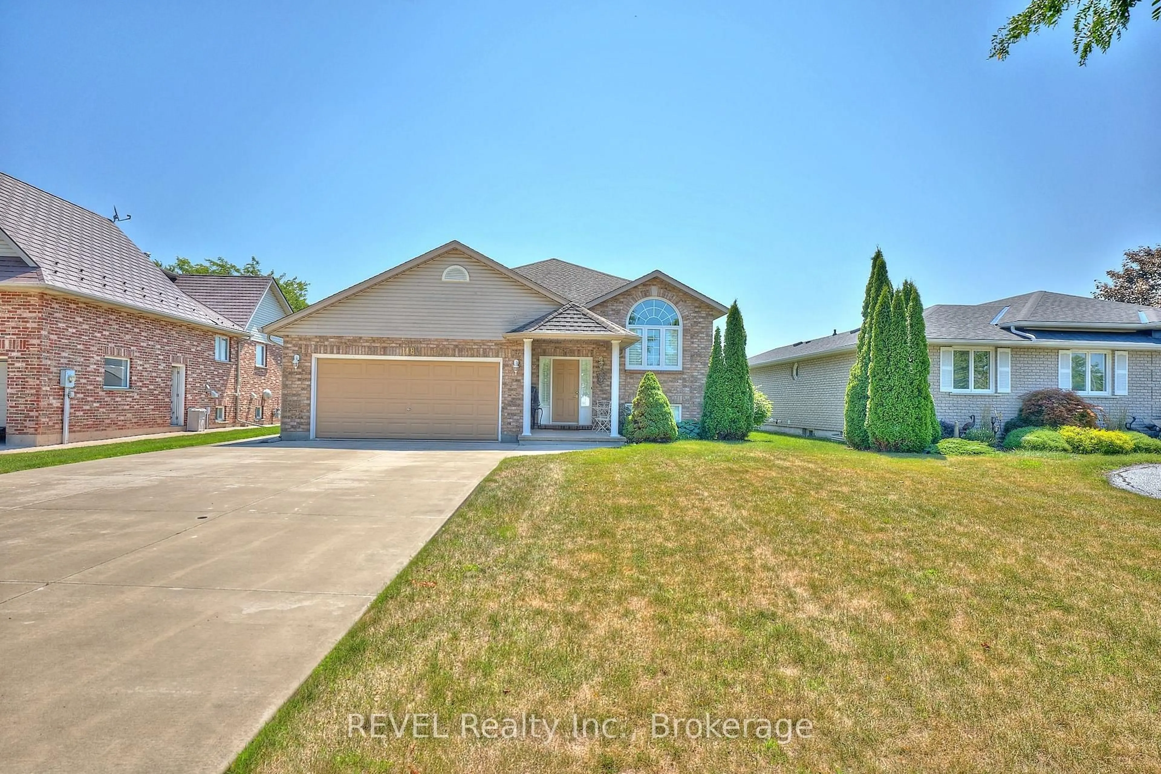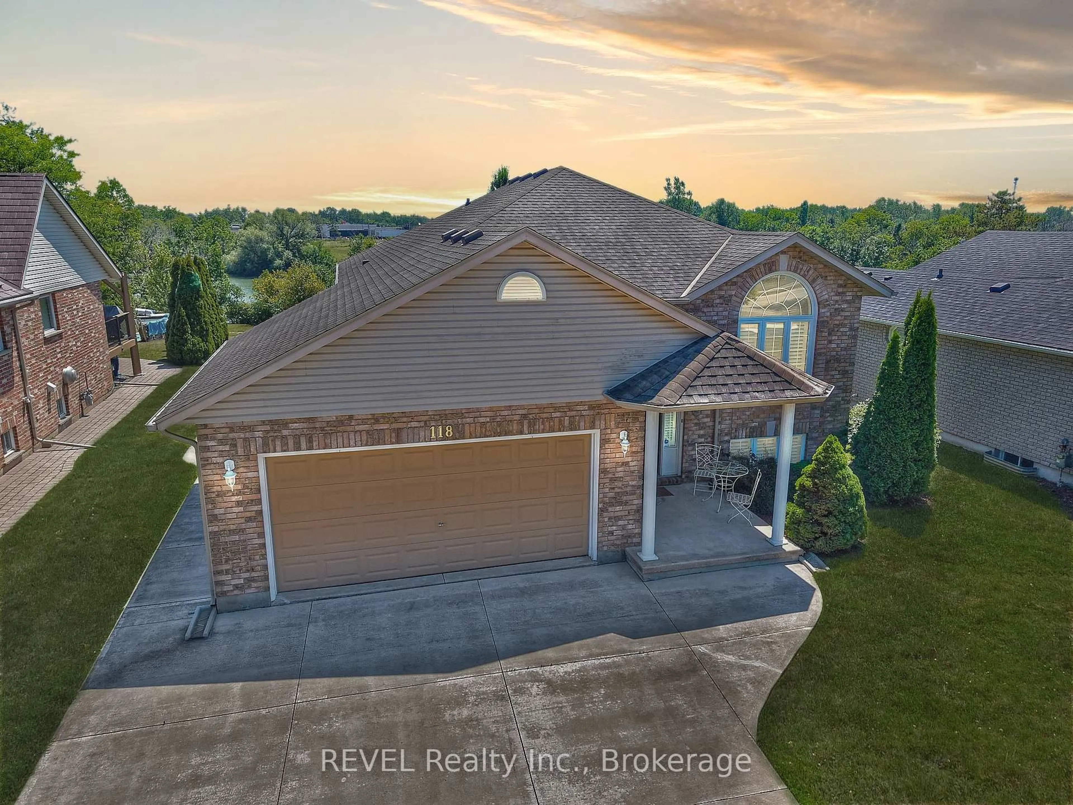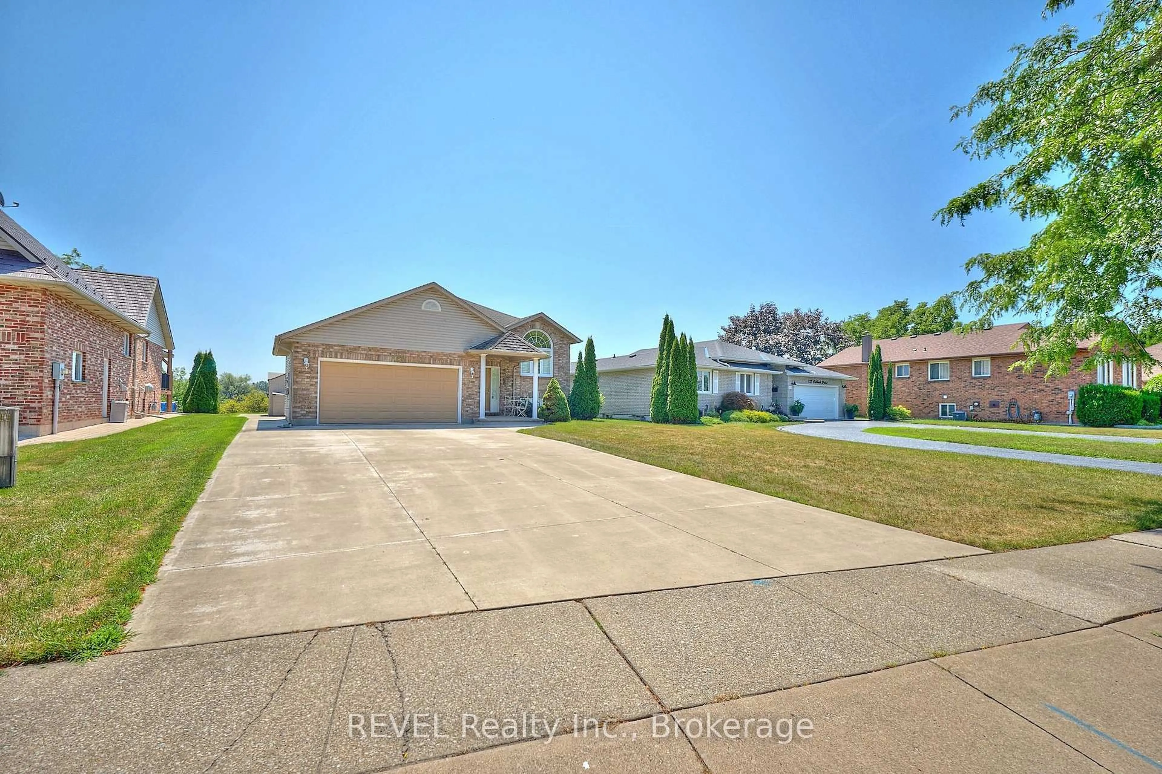118 COLBECK Dr, Welland, Ontario L3C 7B2
Contact us about this property
Highlights
Estimated valueThis is the price Wahi expects this property to sell for.
The calculation is powered by our Instant Home Value Estimate, which uses current market and property price trends to estimate your home’s value with a 90% accuracy rate.Not available
Price/Sqft$787/sqft
Monthly cost
Open Calculator
Description
5 things you will love about this property that separates it from the rest at this price point! 1. Lot is 235' deep with 75' of frontage onto the Welland River with your own personal dock for your boat, jet ski's, or just to relax and fish off of. 2. House has been totally renovated top to bottom with high end professional finishes throughout including custom kitchen with built in appliances, large island with granite countertop to fit the whole family comfortably. Custom bathrooms with granite countertops, tiled showers and glass surroundings. 3. 2.5 car wide concrete driveway 42' long to park all the family vehicles and more (boat, jet ski's or family trailer) concrete raps around the side of the house leading to walk out from basement and composite deck. 4. Partially covered 21'x12' composite deck off the kitchen with glass side panels to enjoy a clear view of your backyard oasis. 5. Separate walk out entrance form the massive lower level with all above grade windows for in -law capabilities if desired! This home is total turn key with minimal expenses for years to come with everything being updated! Other updates include Epoxy coating on garage floor (2025) Furnace, A/C, Hot Water Tank owned (2022) All appliances (2022) Vinyl flooring, pot lights, California shutters, zebra blinds, and fresh pant throughout (2022) Garage has its own 100 amp panel with 2 separate 220v lines for a welder or EV, roughed in plumbing to add a dog wash or sink for personal use. House runs off its own 200 amp panel.This property is a must see, and looks even better in person you wont be disappointed book your private showing today!
Property Details
Interior
Features
Main Floor
Other
7.54 x 3.76Double Sink
Primary
3.68 x 4.8W/I Closet
Br
2.9 x 4.44Living
6.58 x 4.85California Shutters / carpet free
Exterior
Features
Parking
Garage spaces 2
Garage type Attached
Other parking spaces 6
Total parking spaces 8
Property History
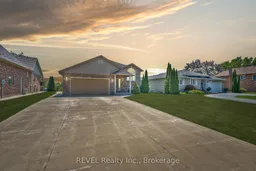 50
50