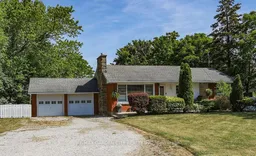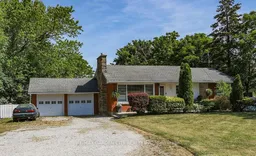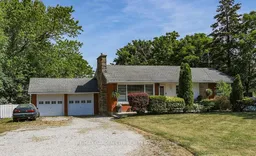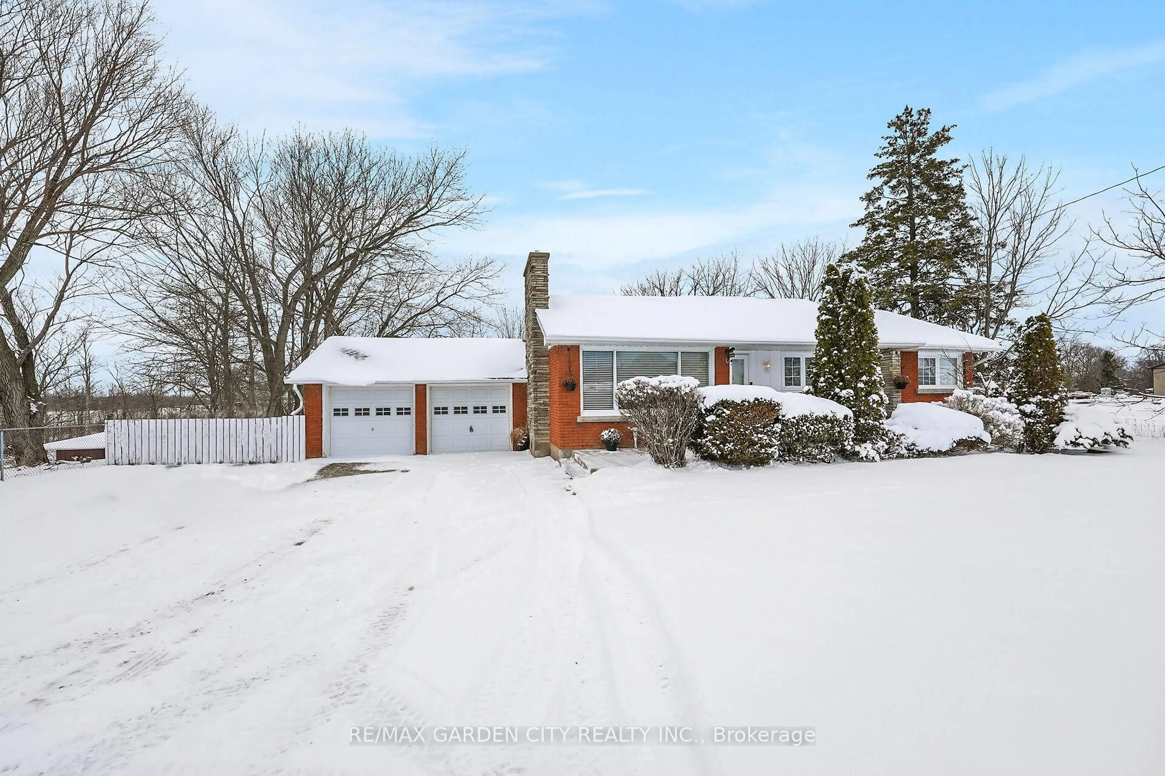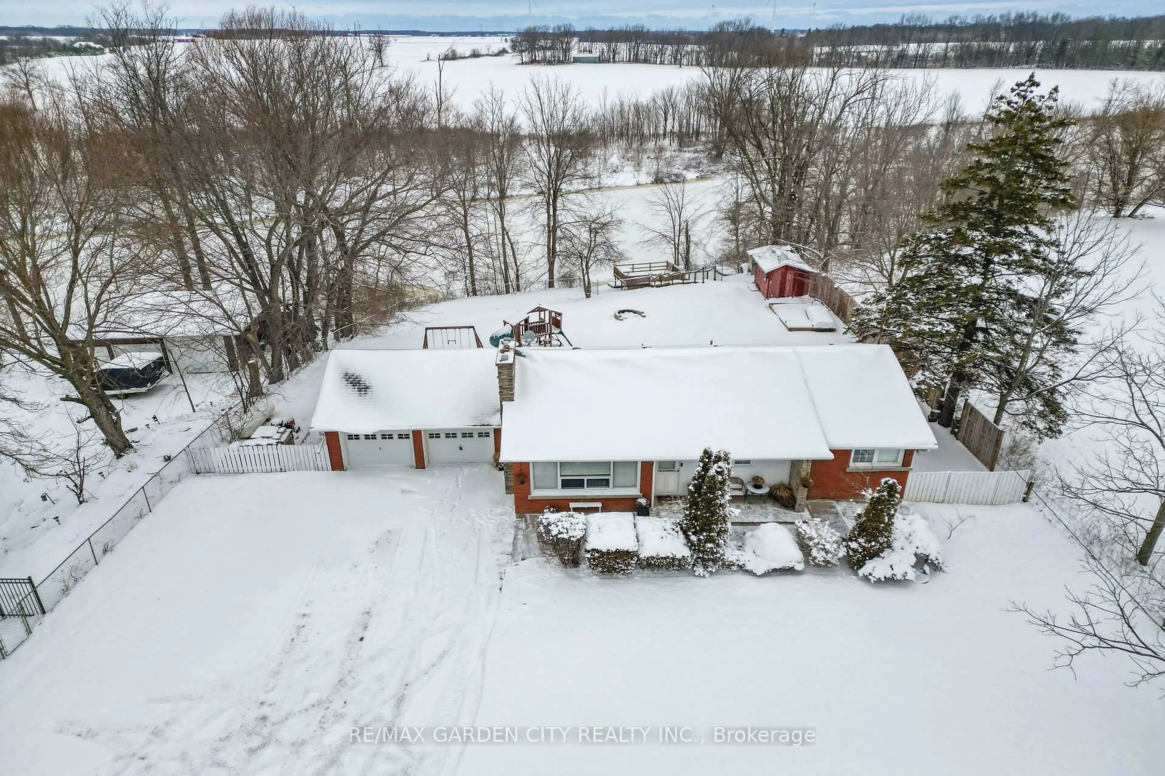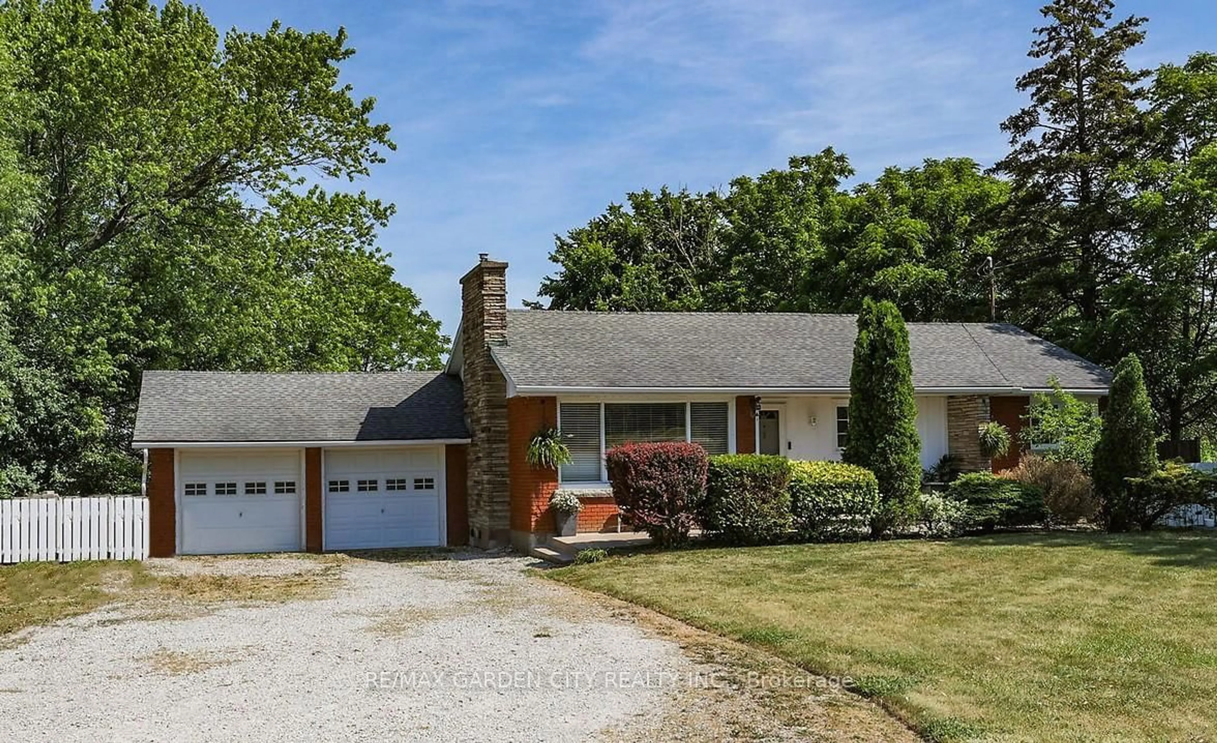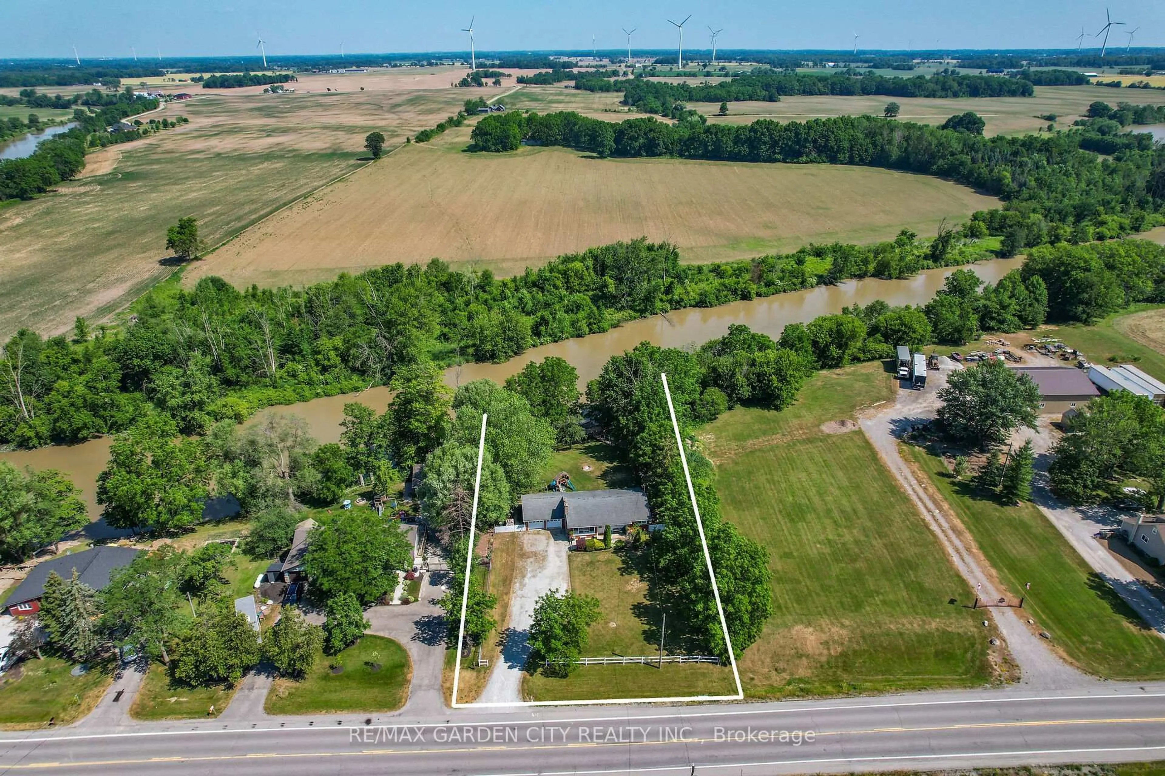73222 Reg Rd 27 Rd, Wainfleet, Ontario L0R 2J0
Contact us about this property
Highlights
Estimated valueThis is the price Wahi expects this property to sell for.
The calculation is powered by our Instant Home Value Estimate, which uses current market and property price trends to estimate your home’s value with a 90% accuracy rate.Not available
Price/Sqft$583/sqft
Monthly cost
Open Calculator
Description
Welcome to 73222 Regional Road 27, where country living meets riverside relaxation. This inviting 3+1 bedroom bungalow is set on a picturesque 0.55-acre riverfront lot, offering direct access to the Welland River-perfect for fishing, kayaking, boating, or simply soaking in the peaceful waterside views. Inside, you'll find a bright, open-concept living and dining area centered around a cozy fireplace, creating a warm and welcoming atmosphere. The updated kitchen features ample cabinetry, soft-close drawers, and plenty of prep space-ideal for cooking while taking in the scenic river backdrop. Three spacious bedrooms and an updated 4-piece bathroom complete the main level. The finished lower level extends your living space with a large rec room, an additional bedroom or home office, and abundant storage options. Step outdoors to multiple decks where you can unwind, entertain, or watch the kids play in the fully fenced yard. The property also offers room for chickens, a double garage, and a wide gravel driveway with generous parking for guests or recreational vehicles. Whether you're a first-time buyer, downsizer, or a nature enthusiast looking for a peaceful retreat, this well-maintained, move-in-ready home delivers the perfect balance of privacy, outdoor adventure, and convenience-just minutes from local amenities. Experience the charm of riverside living at its finest!
Property Details
Interior
Features
Lower Floor
Other
4.67 x 3.35Rec
7.44 x 3.84Fireplace
4th Br
4.85 x 4.01Laundry
5.38 x 4.01Exterior
Features
Parking
Garage spaces 2
Garage type Attached
Other parking spaces 6
Total parking spaces 8
Property History
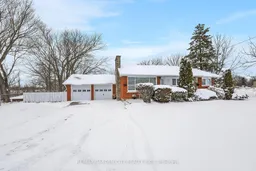 44
44