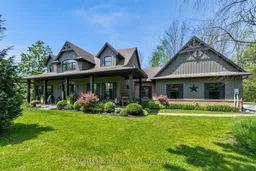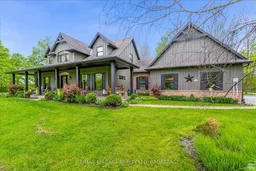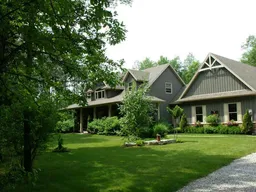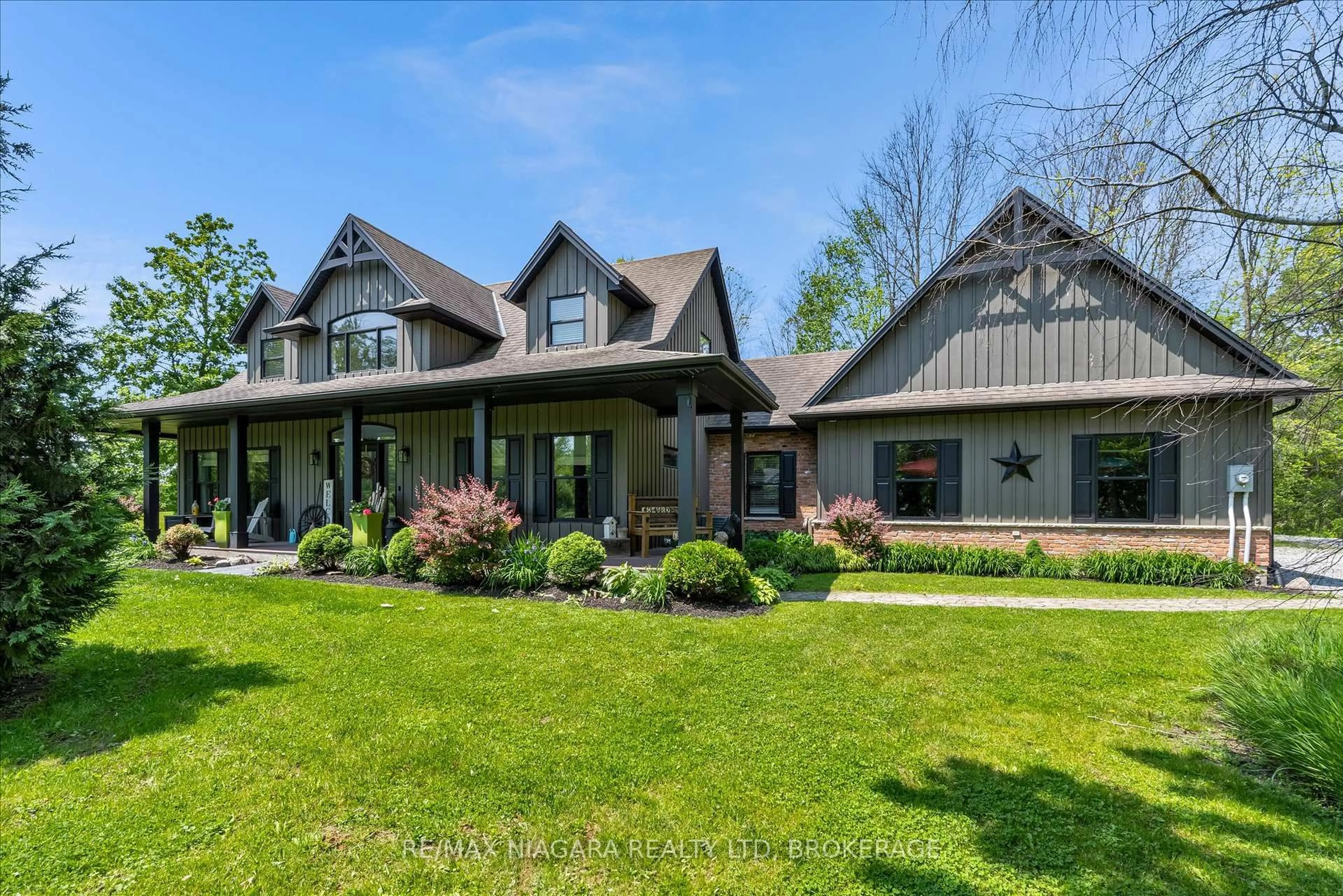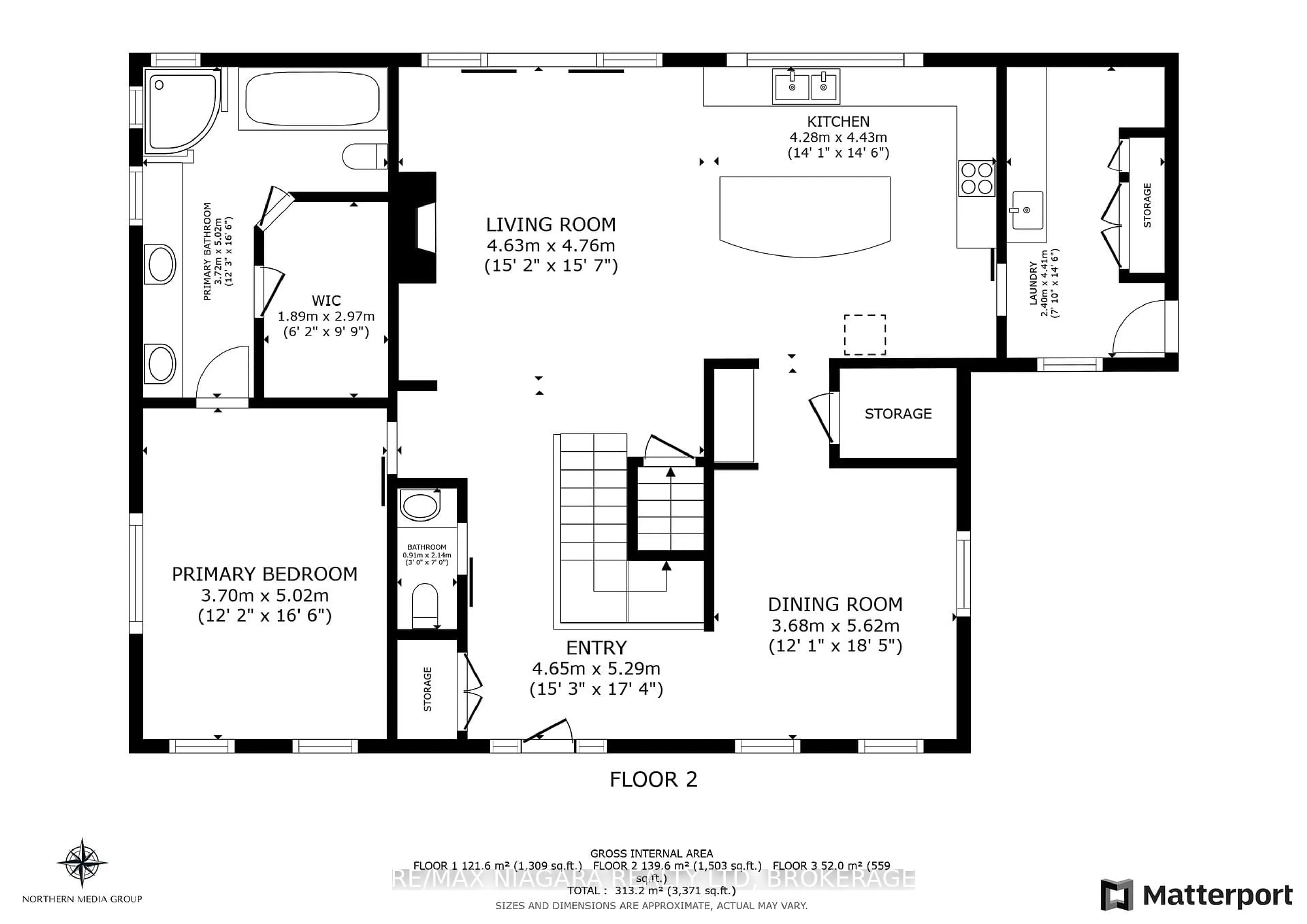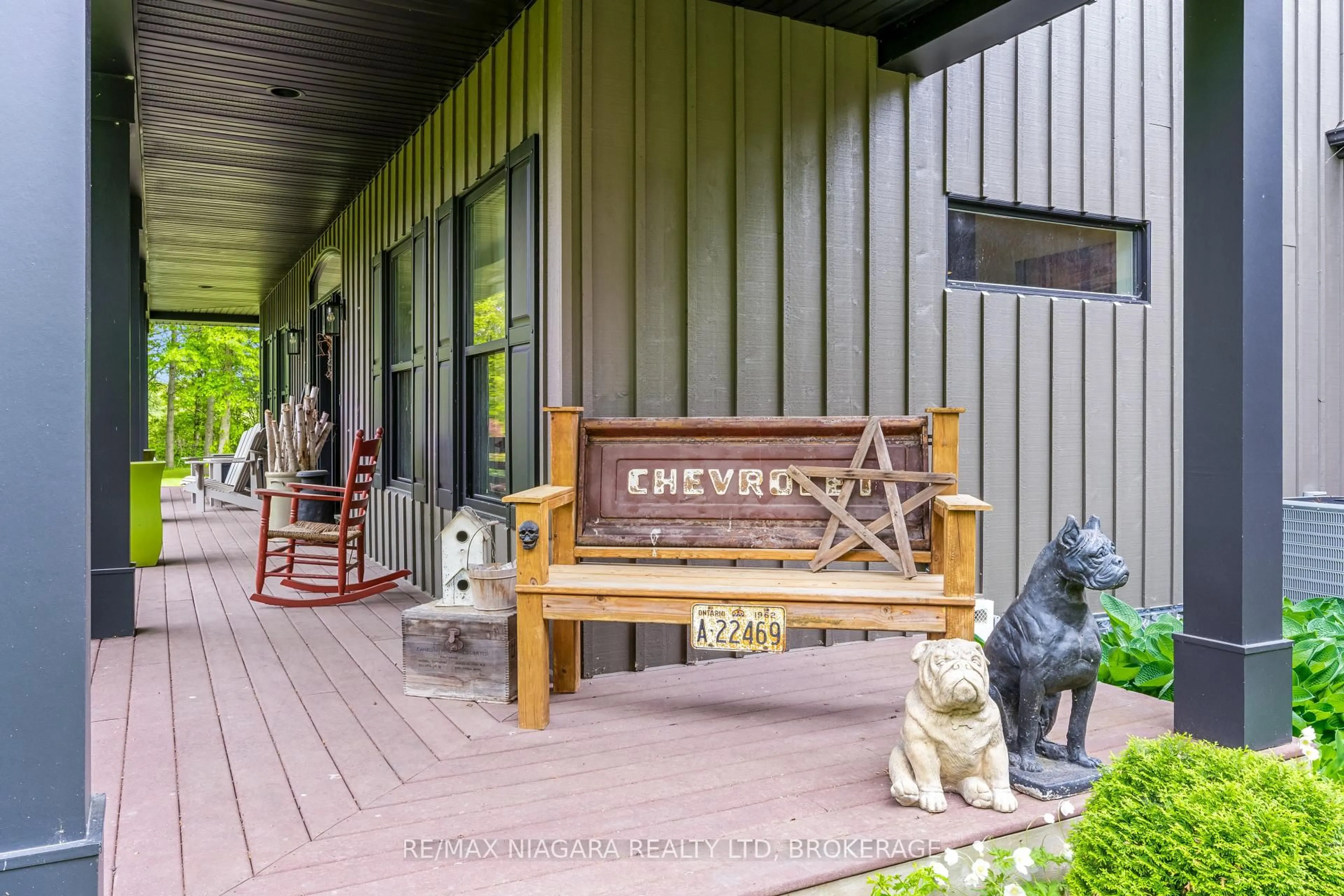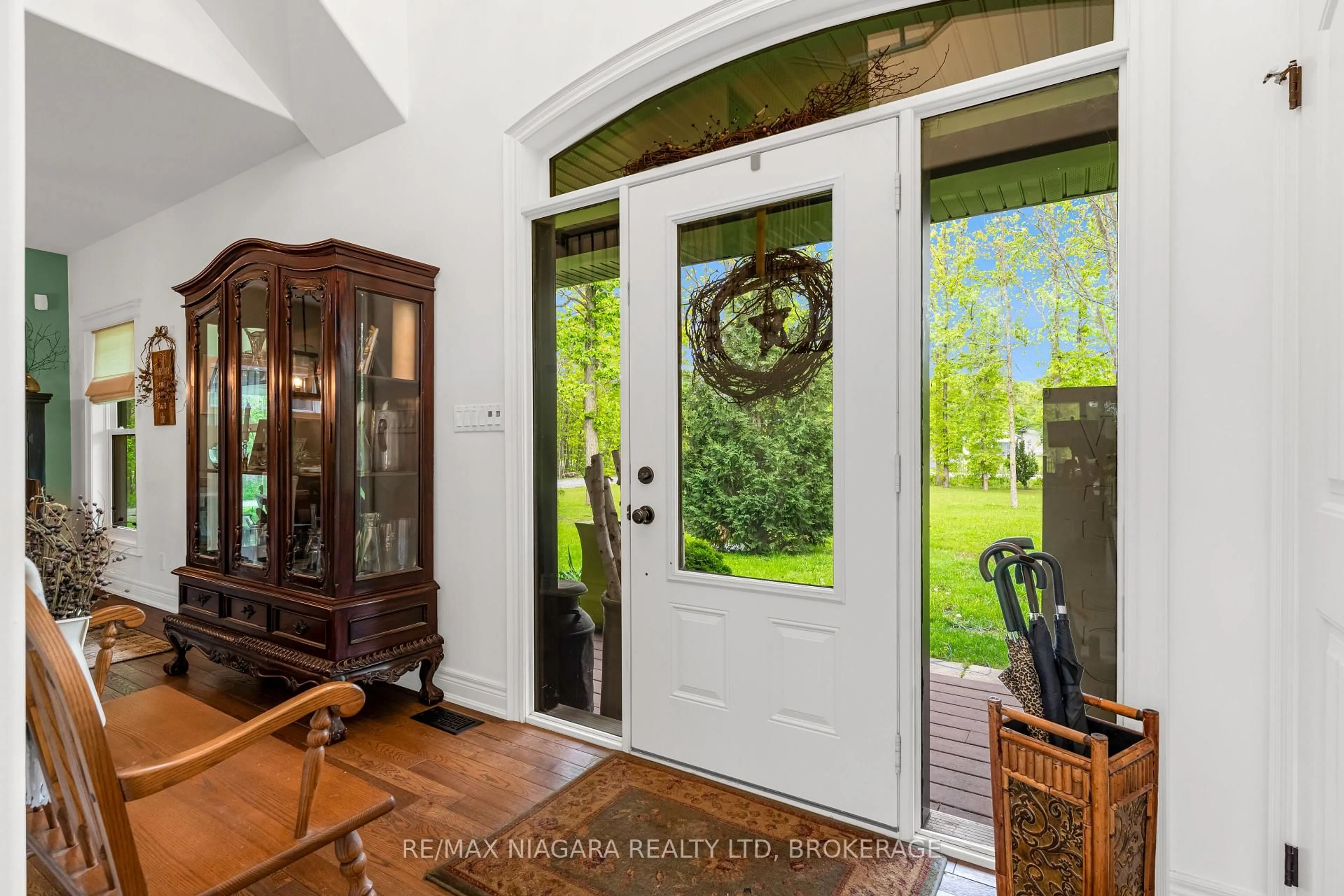50836 O'Reilly's Rd, Wainfleet, Ontario L0S 1V0
Contact us about this property
Highlights
Estimated valueThis is the price Wahi expects this property to sell for.
The calculation is powered by our Instant Home Value Estimate, which uses current market and property price trends to estimate your home’s value with a 90% accuracy rate.Not available
Price/Sqft$674/sqft
Monthly cost
Open Calculator
Description
Welcome to paradise! Take all your staycations at home! This spectacular 2.54 acre property allows you to escape the hustle and bustle of the world and go home to paradise! Quality built 2,135 square foot, 1 1/2 storey home featuring designer kitchen, butler's pantry, formal dining room and bright cozy living room with floor to ceiling propane fireplace. Walk out from the living room to the back porch area featuring a gazebo and 3-season sunroom, both overlooking the saltwater inground pool. Pool liner replaced in 2024 and pump replaced in 2023. Main floor primary bedroom suite with walk-in-closet and luxurious 5 pce bathroom with glass enclosed stand up shower, large soaker tub, make-up vanity and double sinks. Upstairs are two additional bedrooms with a 4pce bathroom. On the lower level is a large family room, games room and built-in bar. An abundance of storage areas on this level with walk up entrance to attached garage. This home is tastefully decorated and attention to detail is evident throughout. Loads of storage for vehicles and outdoor toys with a 2 1/2 car attached garage and a large 28' x 32' detached shop. A/C replaced in June 2025. Railroad tracks to the North are not active, they are used for occasional railcar storage by GIO Rail. Don't miss this beautiful country opportunity!
Property Details
Interior
Features
Bsmt Floor
Utility
5.66 x 3.53Access To Garage
Family
8.38 x 6.02Other
6.7 x 3.83Exterior
Features
Parking
Garage spaces 2
Garage type Attached
Other parking spaces 6
Total parking spaces 8
Property History
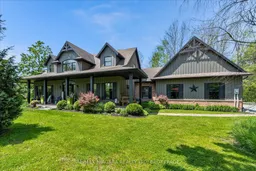 50
50