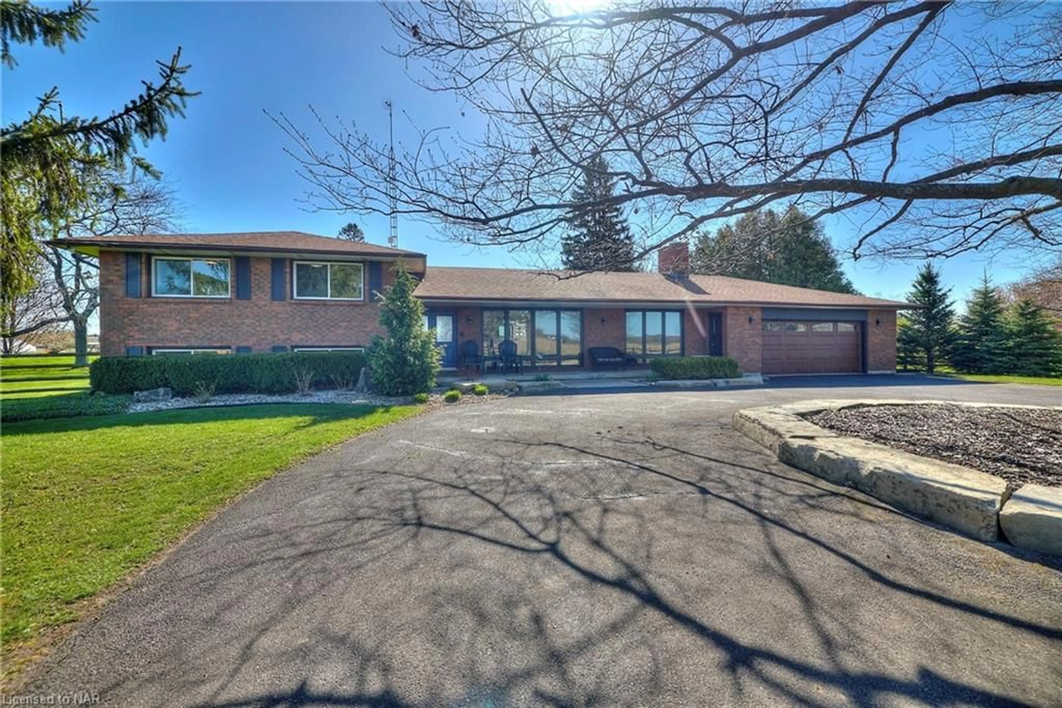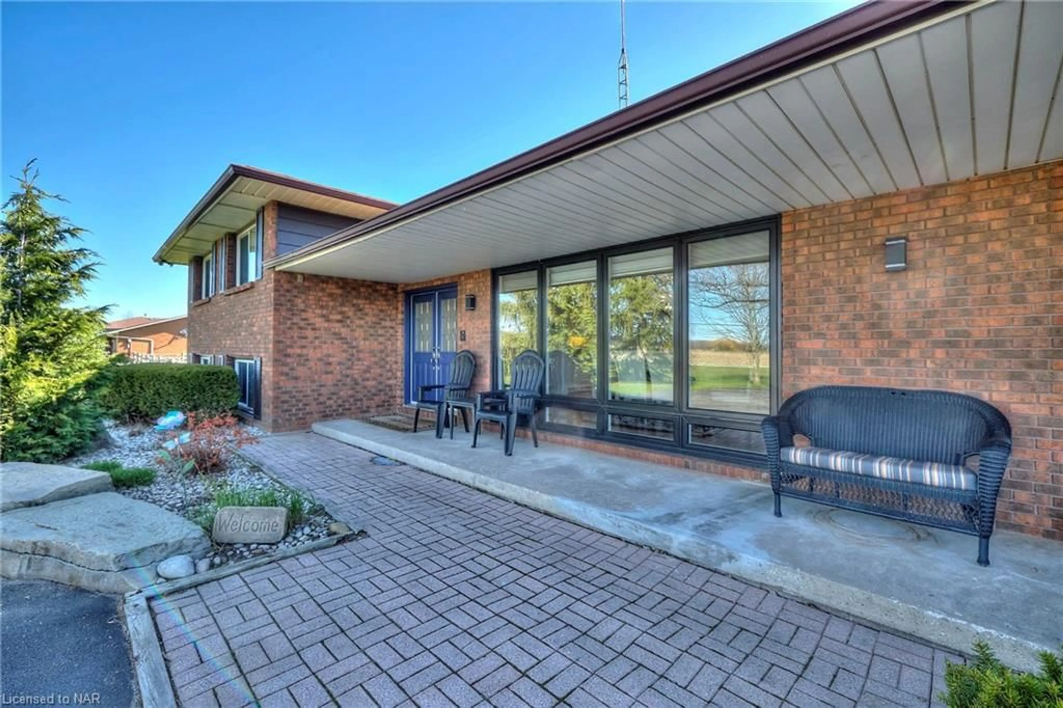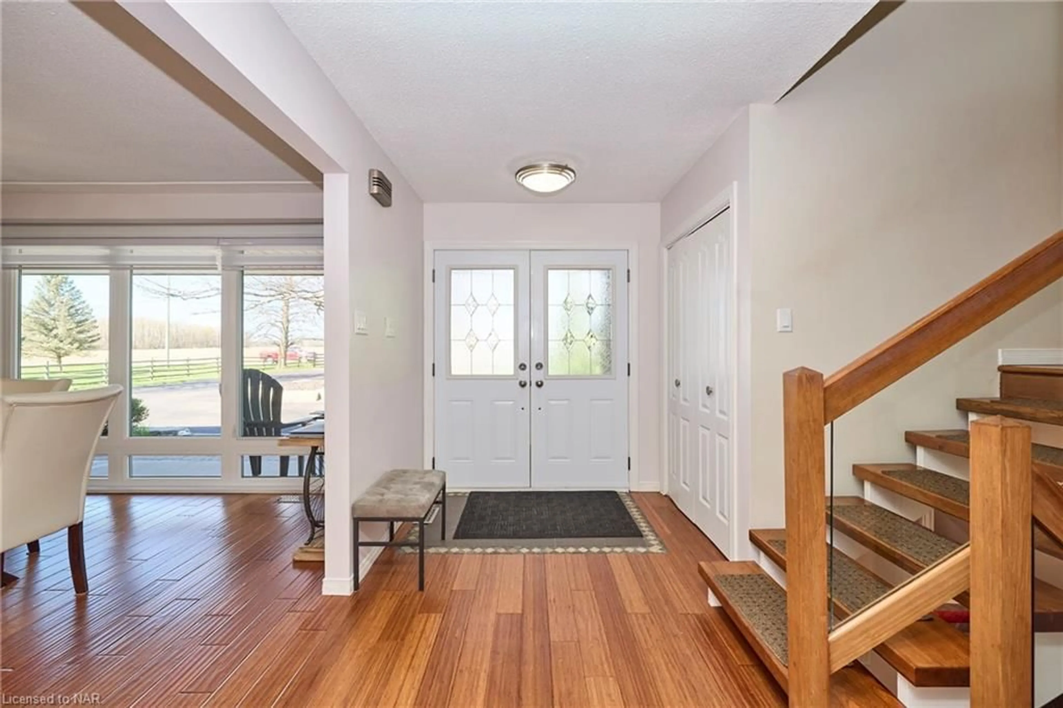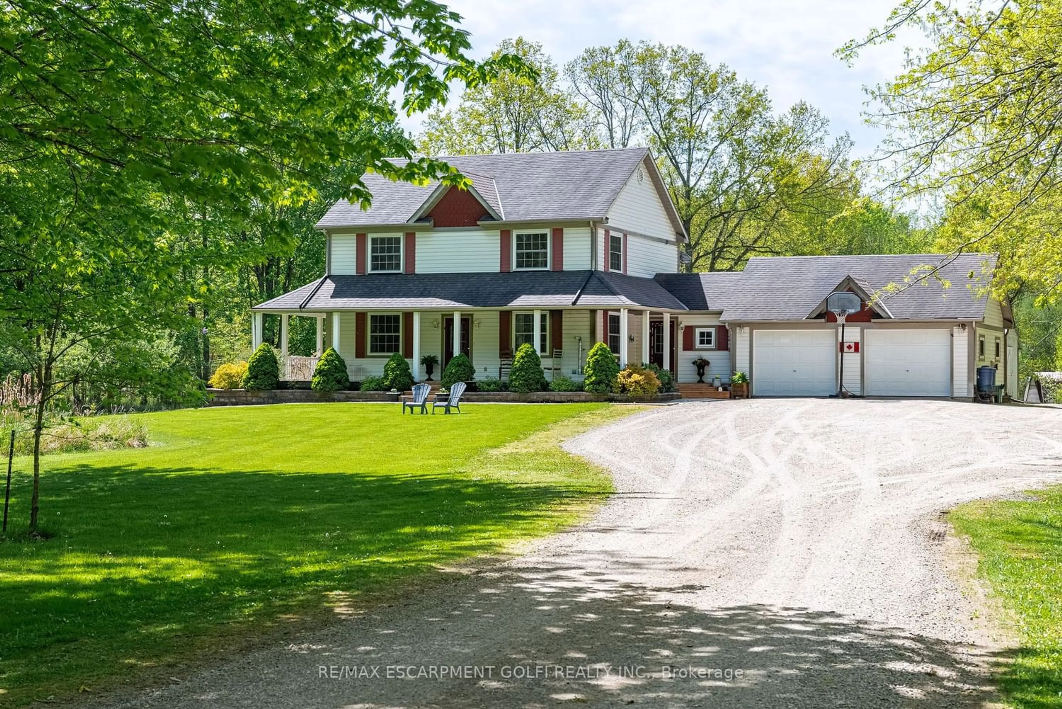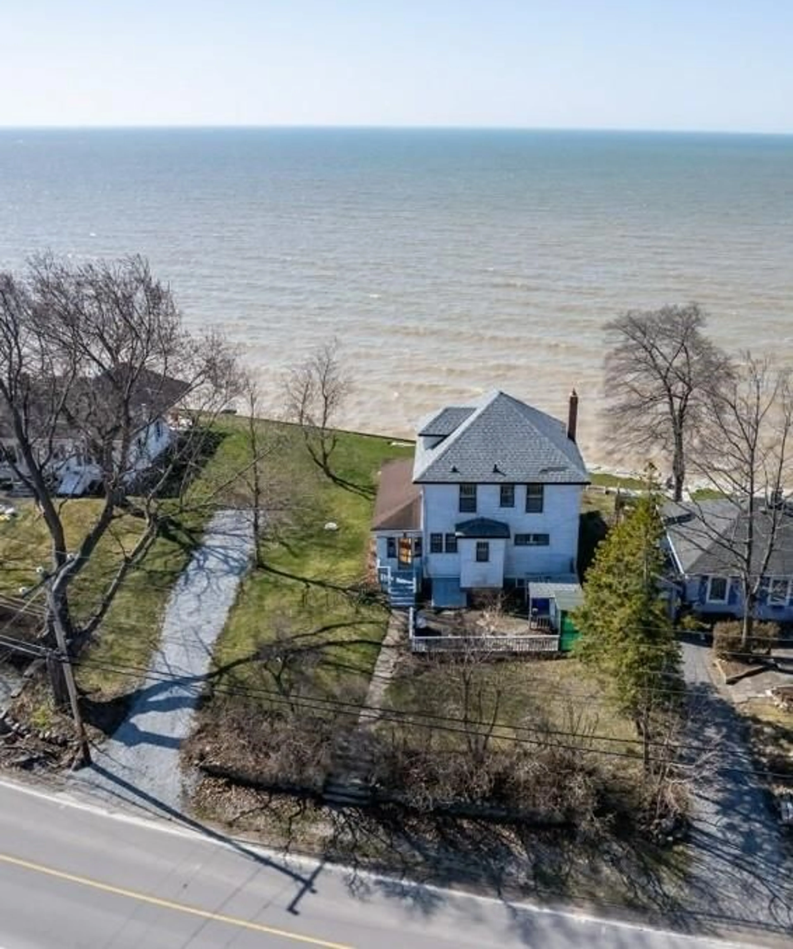43225 Pettit Rd, Wainfleet, Ontario L0S 1V0
Contact us about this property
Highlights
Estimated ValueThis is the price Wahi expects this property to sell for.
The calculation is powered by our Instant Home Value Estimate, which uses current market and property price trends to estimate your home’s value with a 90% accuracy rate.$1,166,000*
Price/Sqft$543/sqft
Days On Market19 days
Est. Mortgage$4,934/mth
Tax Amount (2023)$6,395/yr
Description
Welcome to 43225 Pettit, a little slice of heaven on earth!! Sprawling and inviting side-split in the heart of Wainfleet. Nestled on 2 acres you'll enjoy stunning sunsets by the fire overlooking your meticulously maintained pond. - just off of Hwy 3 and minutes to Regional Rd 24/Vineland Rd. From your first steps into the foyer, you'll love how bright and welcoming this home feels. The spacious dining room with oversized windows provides the perfect backdrop for family dinners or celebrations. From the dining room step down into the sunken living and cozy up around the fireplace or find yourself at the breakfast bar enjoying morning coffees in a fresh and modern kitchen. Take the floating stairs to the bedroom level and discover a 4 pc ensuite off of the principal bedroom. You'll also find 2 additional bedrooms and a 4 pc bathroom. The lower level features a generously sized family room with a pool table and games area. The additional bedroom, 3 pc bathroom, and step down to a second basement and walkout to the garage would make this the ideal in-law set up. Enjoy evenings in one of two sunrooms or under the new steel gazebo staring out at the matured trees and watching for waterfowl to make their way to your pond. Country life comes with a lot of toys and the 28'8" x 24'5" garage is perfect for it all! Whether you have a big family or need a little extra space to work from home this home really has it all.
Property Details
Interior
Features
Main Floor
Sunroom
22.1 x 11.3Kitchen
23.1 x 11.3Dining Room
16.3 x 11.11Living Room
17.4 x 13.11Exterior
Features
Parking
Garage spaces 2
Garage type -
Other parking spaces 10
Total parking spaces 12
Property History
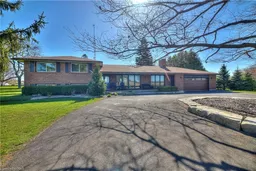 38
38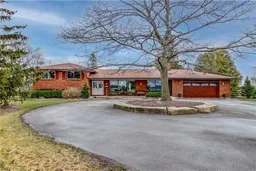 49
49
