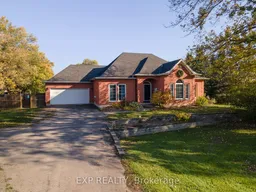Escape to the tranquility of the countryside with this beautiful 3.75-acre property, offering space, privacy, and endless potential. This spacious 1,925 sq. ft. bungalow features 3 bedrooms, 2 dens, and 3 bathrooms, including a private ensuite.Step inside the bright, open-concept layout filled with natural light throughout thanks to the 9 ft ceilings and tons of windows. The large kitchen is perfect for family gatherings and entertaining, with an adjoining dining area that walks out to a generous wood deck and a brand-new above-ground pool-ideal for summer fun and relaxation.The main floor family room boasts a cozy fireplace, while the finished basement adds plenty of versatile living space for recreation, a gym, or home office.Outdoors, the nearly 4-acre lot is truly a showstopper-featuring a picturesque pond, open usable land, and mature trees providing a sense of peace and privacy. A double-car garage and an extra long driveway easily accommodate 16+ vehicles, making it perfect for large gatherings.Whether you're seeking a serene family retreat or a place to entertain and enjoy nature, this property offers the best of country living, just minutes from local amenities.
 50
50


