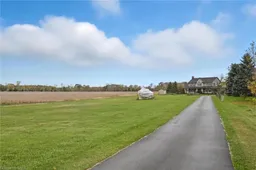Escape to your own slice of countryside paradise with this beautifully updated hobby farm set on over 4
picturesque acres in the heart of Niagara. Perfectly blending modern comfort with rural tranquility, this
property offers endless possibilities. The detached, fully renovated home spans over 3700 square feet
of living space with 4 bedrooms, 3 baths and features bright, open-concept living with high-end finishes,
a gourmet kitchen with quartz island & high end appliances, master bath with spa like glass shower, his/her
sink, radiant floor heat & standalone tub, cozy fireplace, expansive windows overlooking rural scenery and
an attached garage with walk-up from the finished basement. Step outside to your covered porch with soffit
lighting and enjoy peaceful morning coffees, evening sunsets, and views of your private acreage. The
perfect mix of modern living with country character. Main heating/cooling provided by new 3 ton heat
pump. The perfect family home with a swimmable pond(15’ deep), hot tub, ample space & parking, room for
all the recreational toys. Located near Niagara’s renowned wineries, Dorothy Rungeling airport, school bus
pickup at end of drive for elementary & HS, 12 mins to Port Colborne marina, 4 mins to the arena and
library, Fire & ambulance 4 minutes from home. Perfect for large families, move in and enjoy.
Inclusions: Central Vac,Dishwasher,Dryer,Garage Door Opener,Hot Tub,Range Hood,Stove,Washer,Window Coverings,Propane Tanks, Electronic Dog Fence, Automatic Garage Door Opener And Remotes, Window Coverings, Electric Light Fixtures, Hot Tub
 50
50


