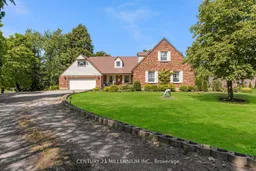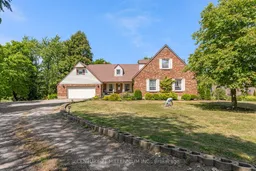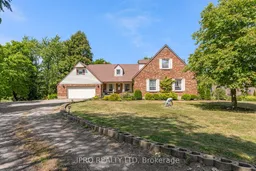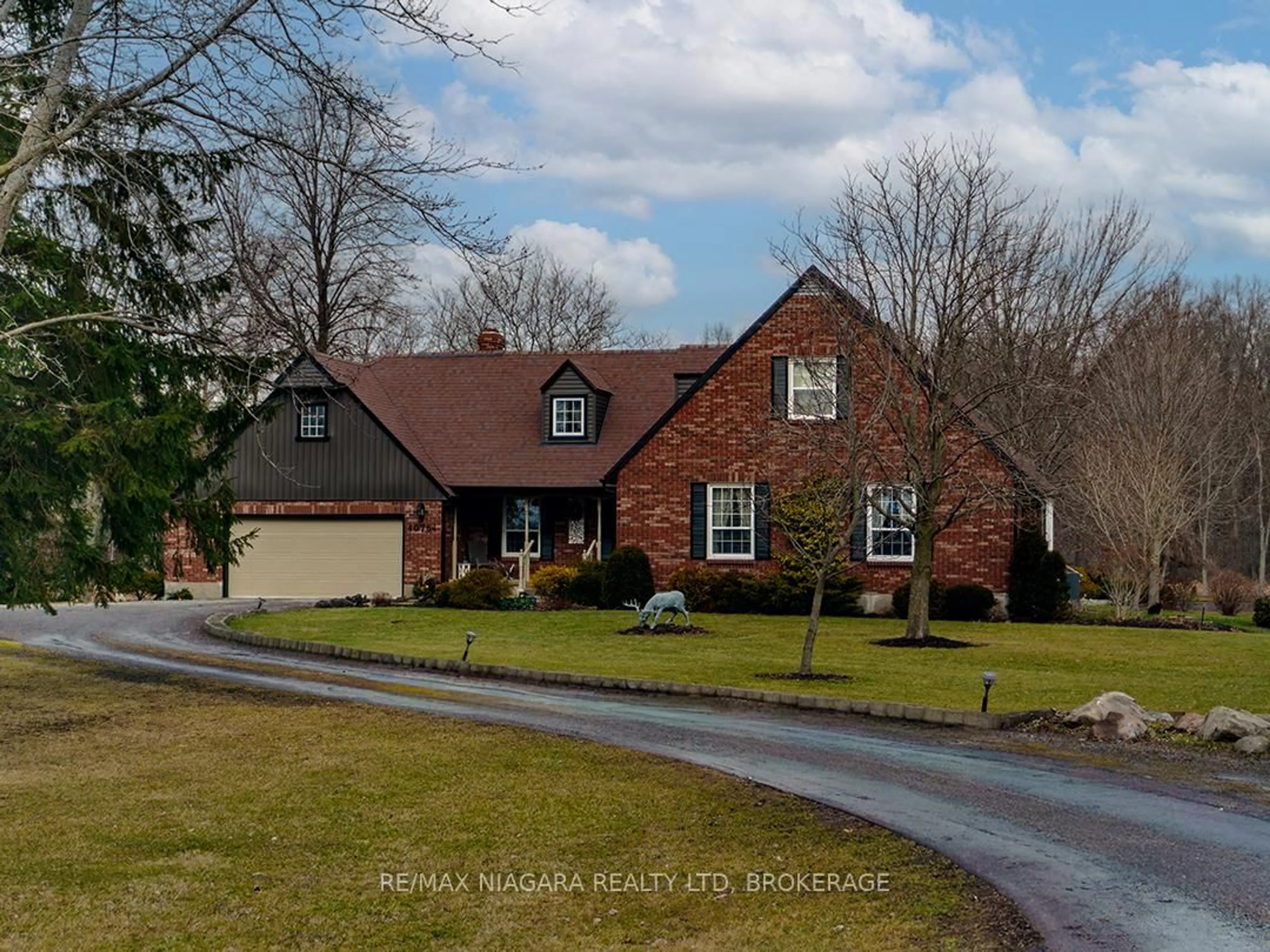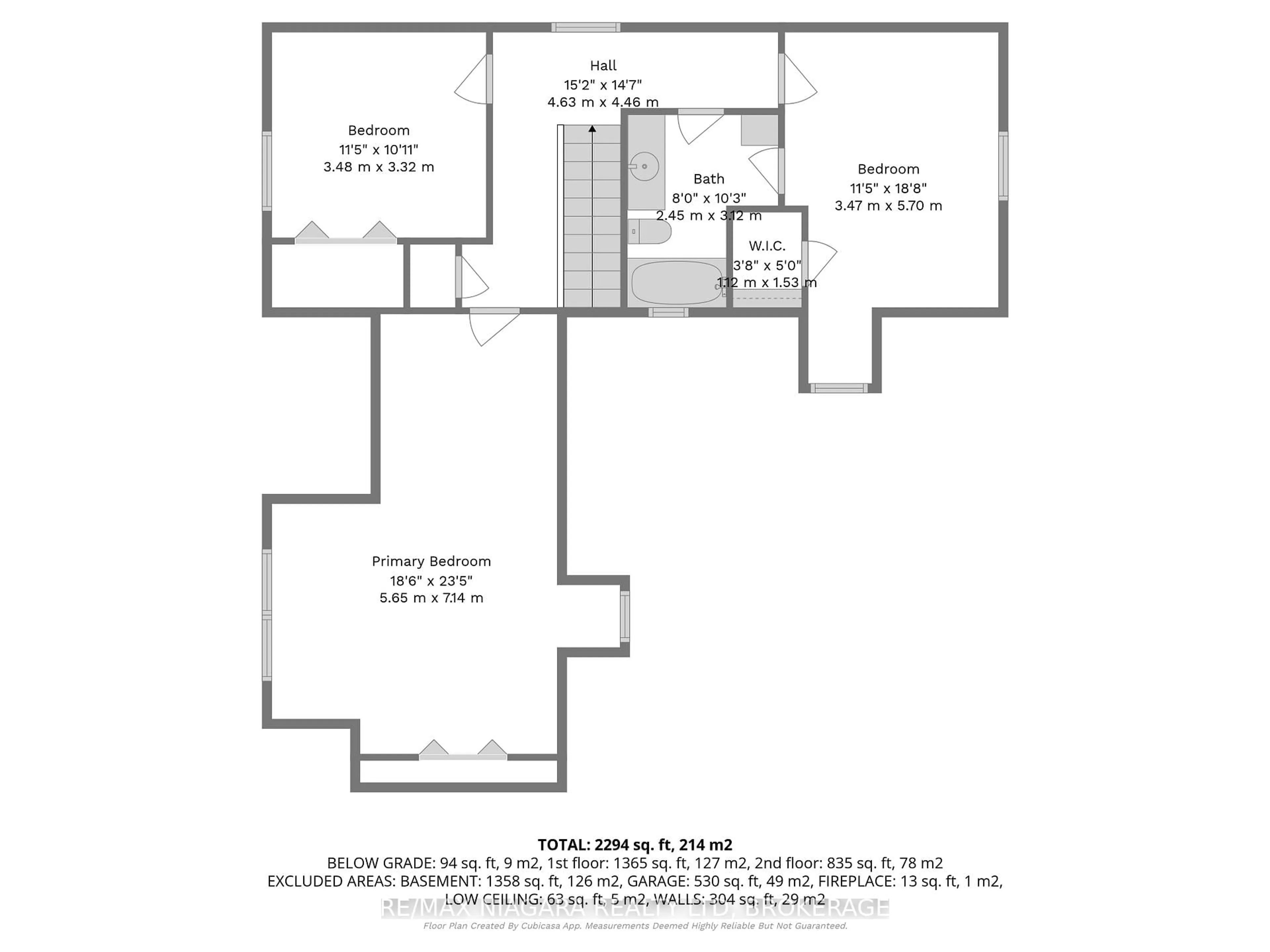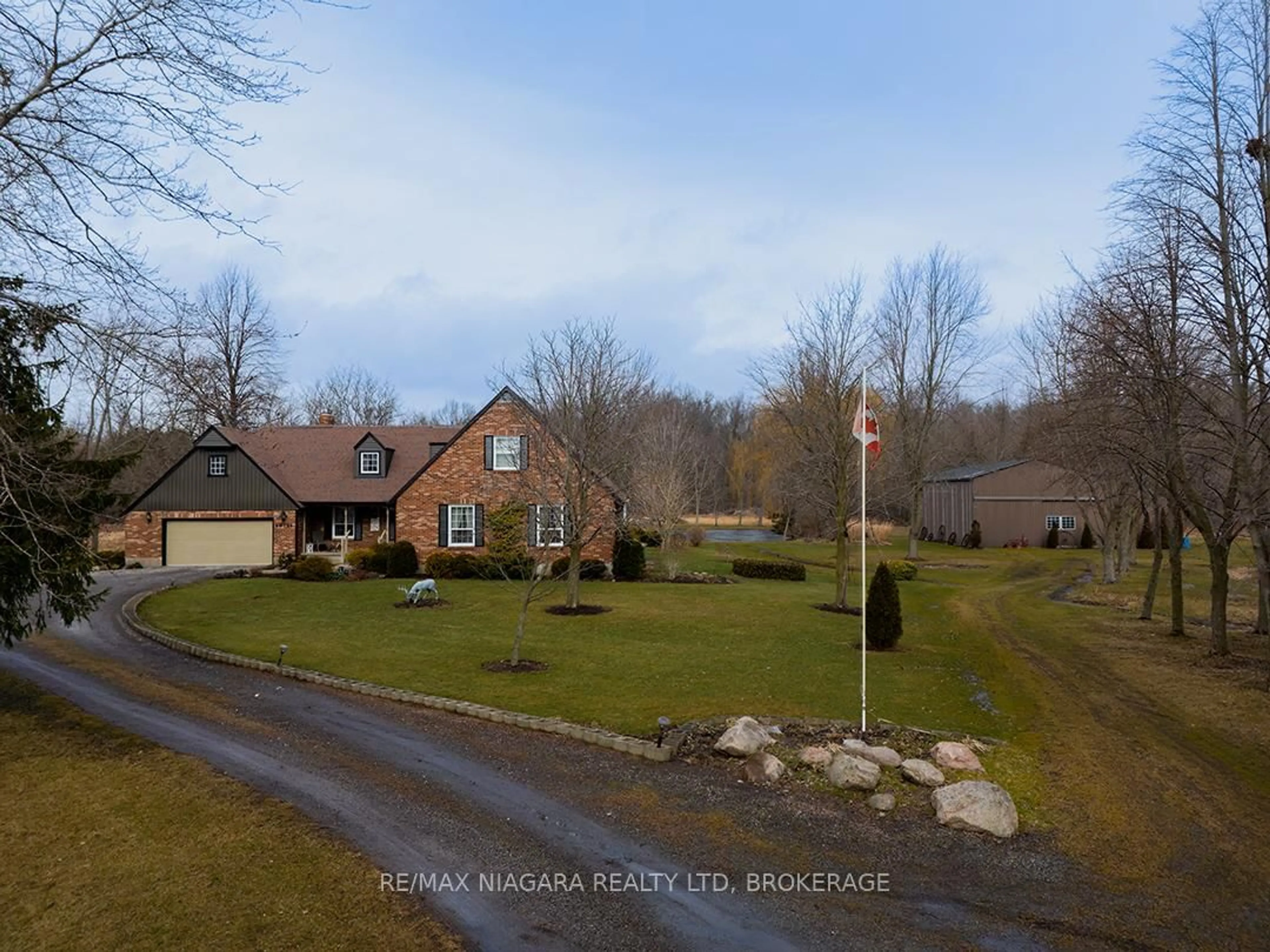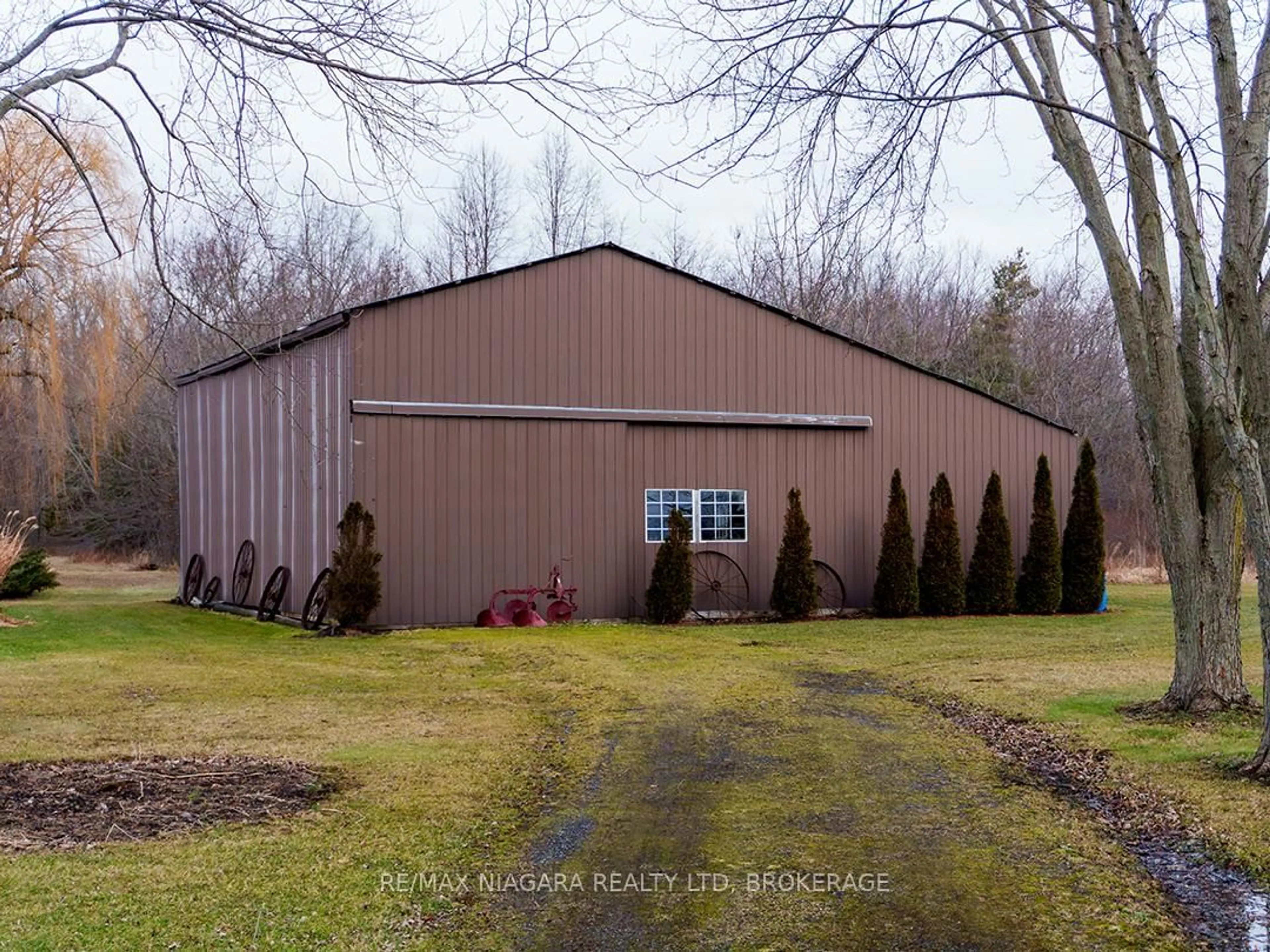40764 Forks Rd, Wainfleet, Ontario L0S 1V0
Contact us about this property
Highlights
Estimated valueThis is the price Wahi expects this property to sell for.
The calculation is powered by our Instant Home Value Estimate, which uses current market and property price trends to estimate your home’s value with a 90% accuracy rate.Not available
Price/Sqft$529/sqft
Monthly cost
Open Calculator
Description
Set back from the road on a curved, tree-lined driveway, this custom built, one-owner brick home offers privacy, space, and a true country setting on 11.9 beautifully treed and landscaped acres. Offering 2,200 sq. ft., this 4 bedroom, 2 bath home is surrounded mature trees, lawn, manicured perennial gardens and a large pond. An interlock walkway leads to the covered front porch and the main entrance to this well maintained home. A large foyer welcomes you to the main floor living room and family room. The family room is anchored by a full brick, floor-to-ceiling fireplace with a wood-burning stove insert and wide hearth, creating a warm and inviting focal point. The kitchen features wood cabinetry, classic subway tile backsplash, ample counter and storage space, and a large bay window with views across the property, along with room for a breakfast table. A main floor laundry room provides convenient access to the backyard deck. A generous bedroom with double closet and a four-piece bathroom completes the main floor. A grand staircase leads to the second level and 3 additional bedrooms, including one with a walk-in closet and ensuite privilege with the full bathroom featuring a skylight over the tub. Dormer windows add character and natural light throughout. The full basement is bright and offers excellent potential for future finishing. Many recent updates including flooring, siding, fascia & soffits. Out back, the 50' x 50' workshop is a standout feature, complete with hydro and water supply-ideal for hobbyists, trades, or serious storage needs. The rural setting is balanced by a central location, making commuting to both south and north Niagara, as well as Haldimand & Hamilton, straightforward and convenient. A rare combination of land, privacy, and a well-cared-for home, all in one exceptional package.
Property Details
Interior
Features
Main Floor
Family
5.8 x 4.63Laundry
2.81 x 1.71Living
4.81 x 4.3Dining
3.48 x 3.64Exterior
Features
Parking
Garage spaces 2
Garage type Attached
Other parking spaces 8
Total parking spaces 10
Property History
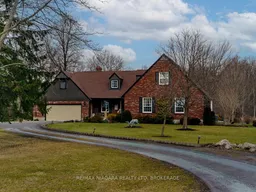 50
50