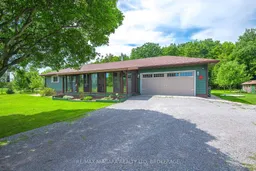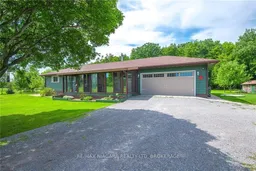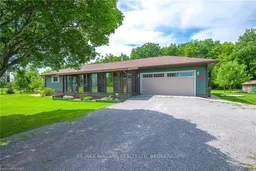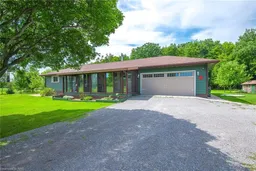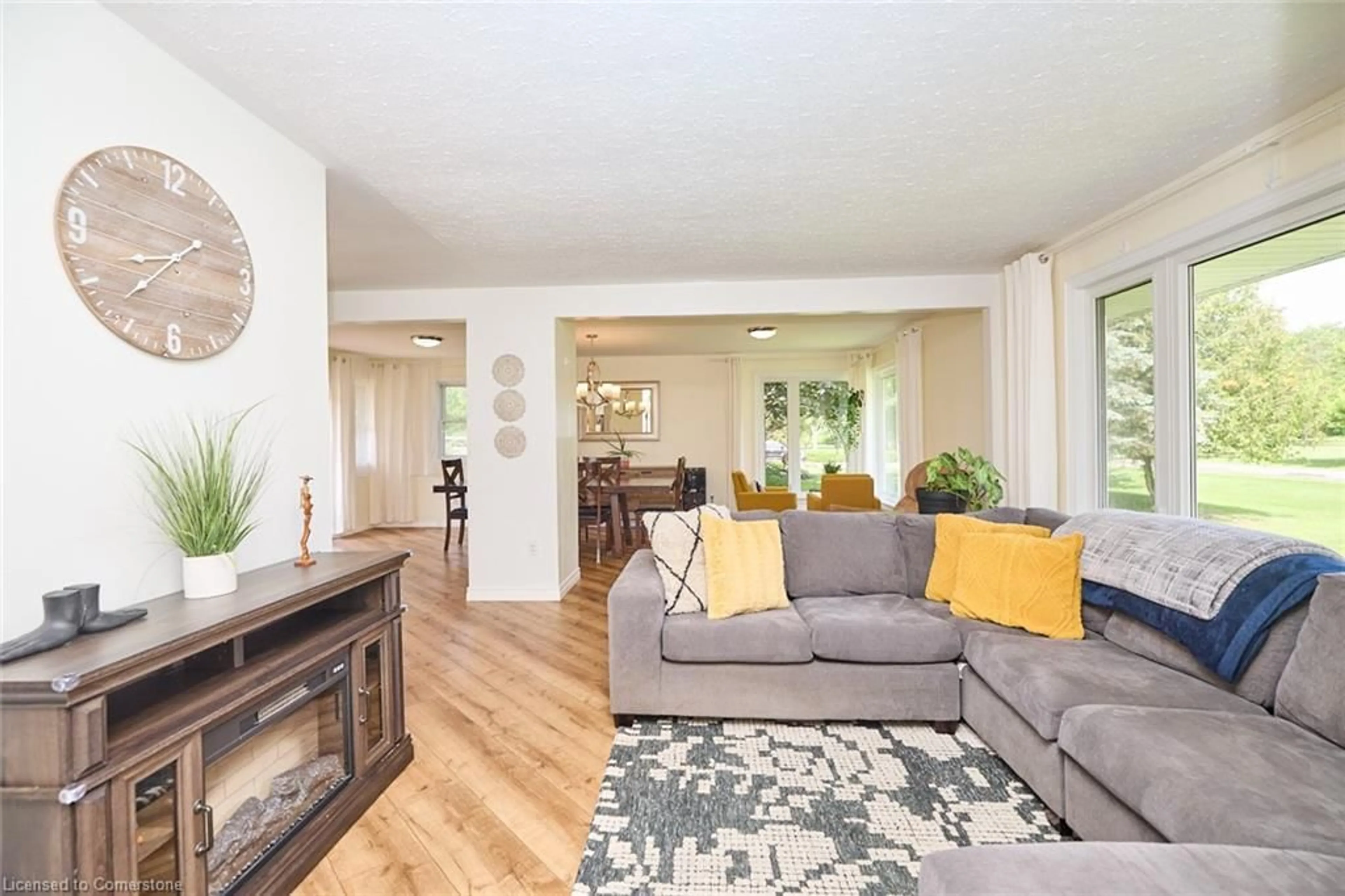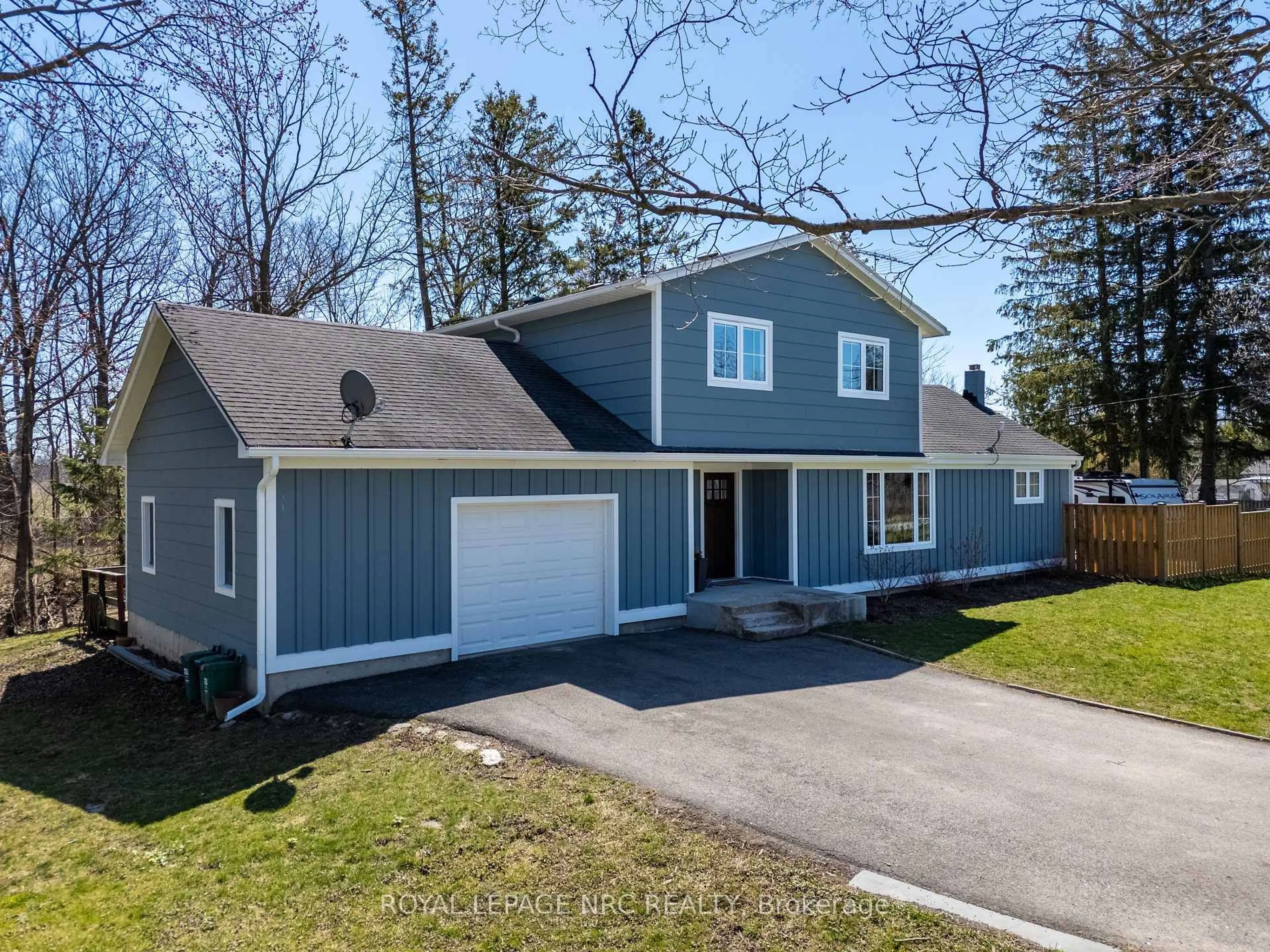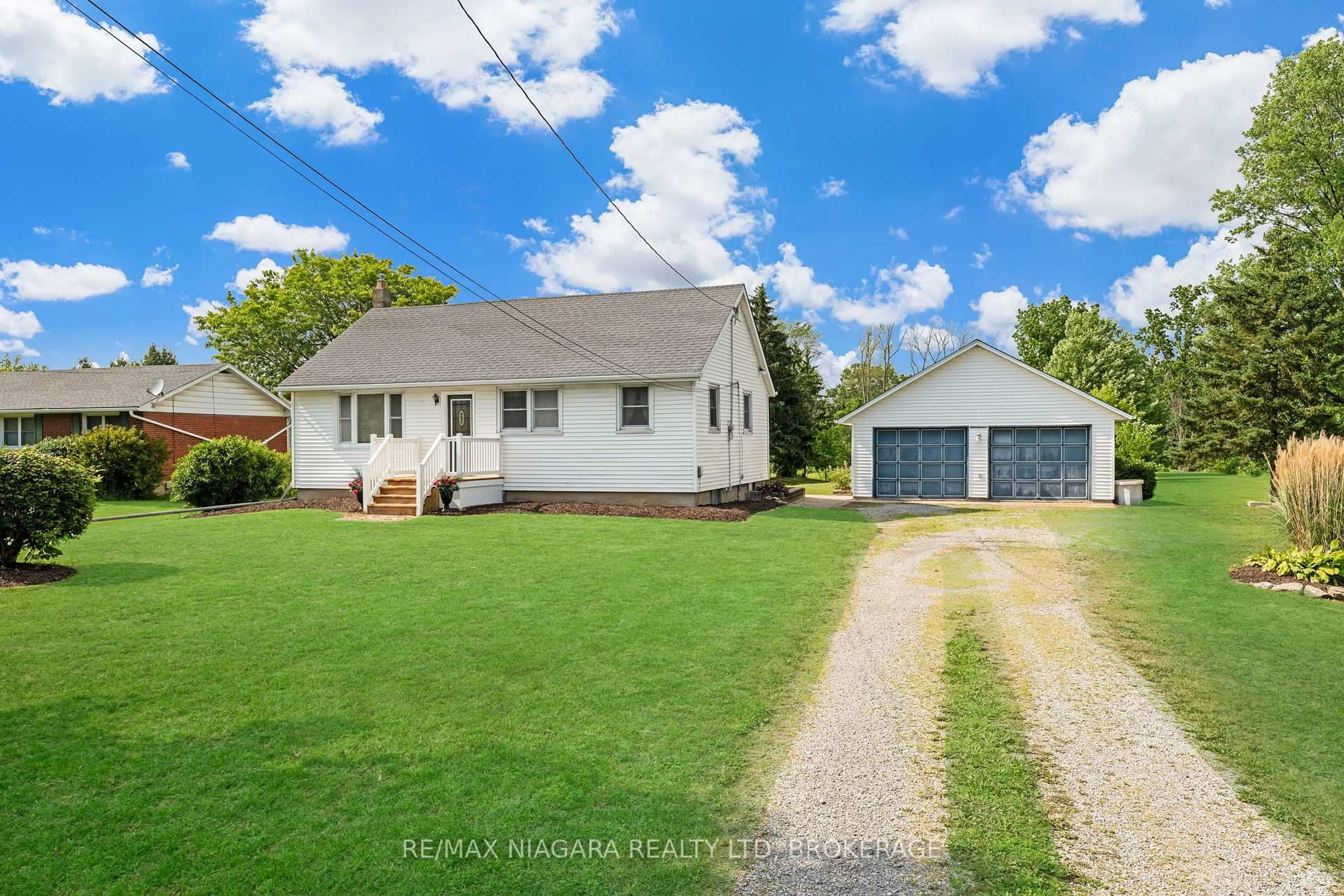Welcome to your serene country retreat, nestled on a stunning 10-acre treed lot. This well-maintained two- bedroom home offers a cozy and inviting atmosphere with 1.5 bathrooms. Enjoy the tranquility of the sunroom off both the front and back of the house, perfect for relaxing or entertaining. Recent updates enhance the charm and functionality of this home. The kitchen was thoughtfully rebuilt in 2019, while the bathroom was updated in 2020. The wood stove, installed professionally in 2014 and recently certified in 2024, adds warmth and character. All windows were replaced in 2015, and the roof was updated in 2019. Additional improvements include a rebuilt entryway leading into the laundry room, pantry, and 2-piece bathroom (2018), and a newly built back sunroom with commercial-grade carpet in 2021. The garage features built-in cabinets and workbench added in 2014. Comfort is ensured with electric baseboards, and modern conveniences are covered with Bell fibre internet installed. The property also includes an attached two-car garage and ample parking space, making it both practical and picturesque. This country home combines modern updates with timeless charm, set against a backdrop of natural beauty.
