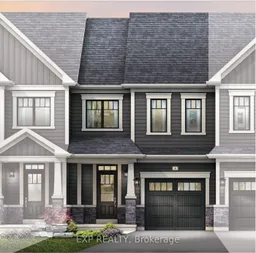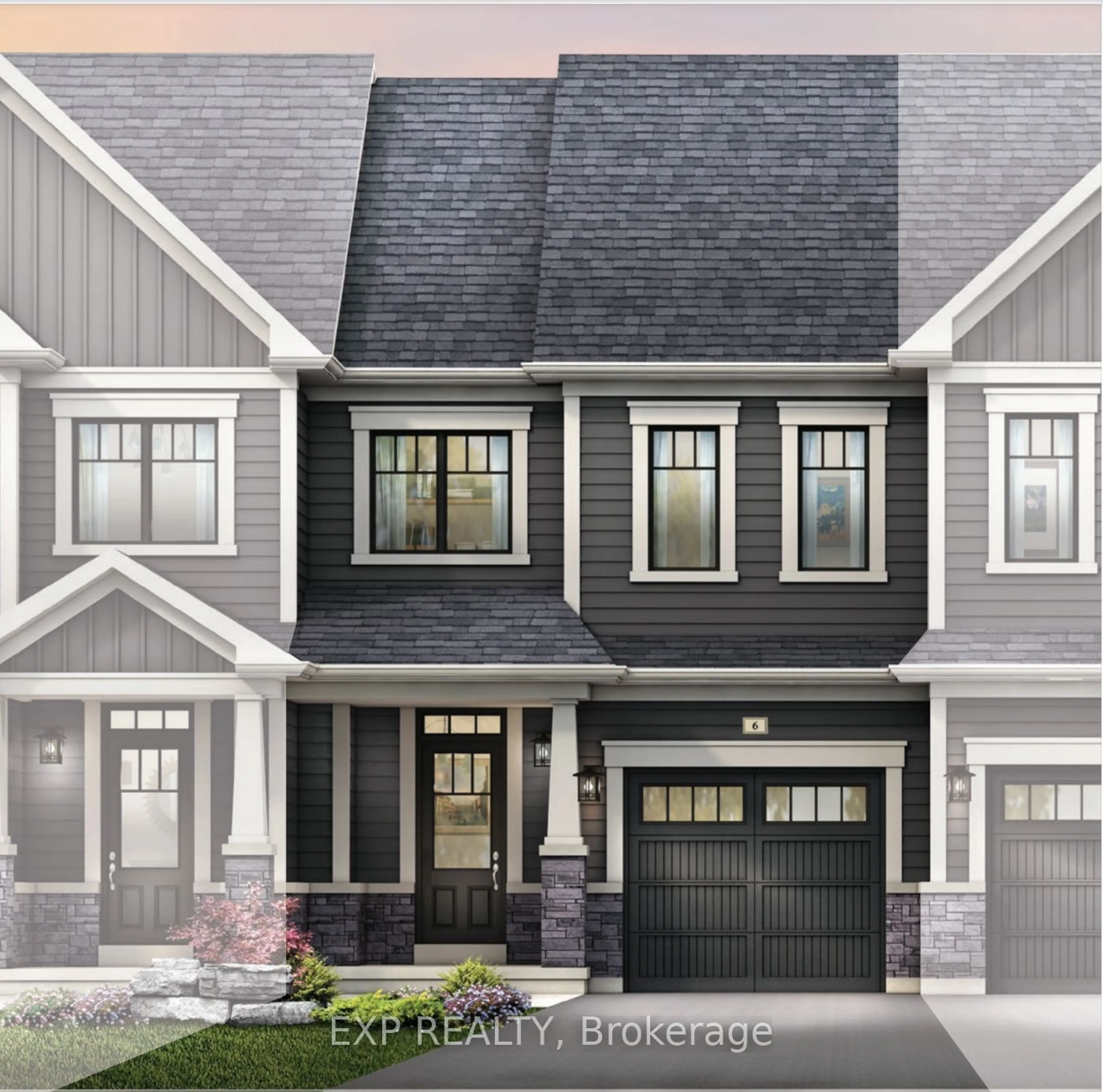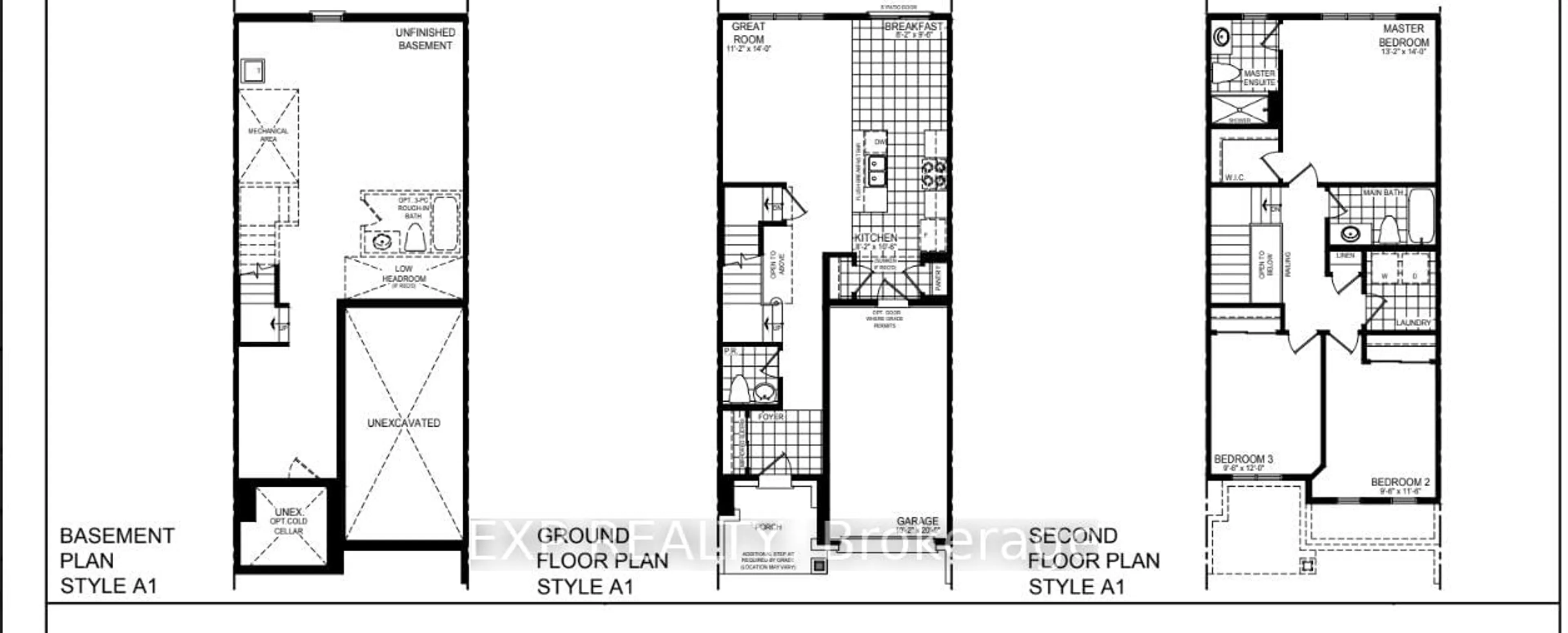Lotb236 Phase 3, Calderwood, Thorold, Ontario L2V 0B7
Contact us about this property
Highlights
Estimated ValueThis is the price Wahi expects this property to sell for.
The calculation is powered by our Instant Home Value Estimate, which uses current market and property price trends to estimate your home’s value with a 90% accuracy rate.$600,000*
Price/Sqft-
Days On Market11 days
Est. Mortgage$3,092/mth
Tax Amount (2023)-
Description
Assignment Sale! Stunning 3-bed, 2.5-bath Spruce Model townhome, expected occupancy August 28th, 2024. 1,446 sq ft, loaded with upgrades. Main floor: elegant hardwood, open-concept kitchen, stainless steel appliances, oak staircase. Second floor: 3 spacious bedrooms, 2 baths, ensuite in master, laundry. Located in desirable Calderwood neighbourhood, close to schools, shopping, restaurants, parks, Brock University, and major highways.
Property Details
Interior
Features
Ground Floor
Great Rm
3.41 x 3.41Breakfast
2.49 x 2.74Kitchen
2.49 x 3.23Exterior
Features
Parking
Garage spaces 1
Garage type Attached
Other parking spaces 1
Total parking spaces 2
Property History
 2
2



