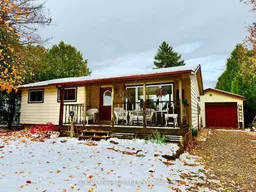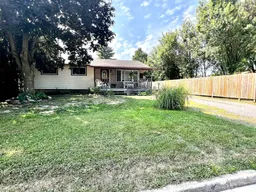Great family home with income potential too. Live on the main floor and turn the lower level into a great legal unit for help with the mortgage. This 3 bed 2 bath bungalow is on a 60 x 159 foot lot on a quiet crescent in Thorold South. Large 18 X 39 detached insulated garage with heat and hydro - great for work or play along with parking for 3 plus cars in the long driveway. The side entrance adds potential for separate unit in the lower level. The southern facing patio doors in the dining area at the rear of the home overlook the park like yard and patio area. The front living room has plenty of natural light from the large bay window & front entrance complete with remote control blinds for style & convenience. Three bedrooms & a 4 piece bath with a soaker air tub complete the main level with newer laminate flooring in the living room and hallway, ceramic tile in the kitchen & bath, & carpet in the bedrooms. The lower level is fairly open for many possibilities. The laundry is at the bottom of the stairs, then open to a 27 x 11 family room, also has an 18 X 13 workshop/furnace/utility room, a 3 piece bathroom & another bonus office/play room. The lower level could be converted to another unit with the right permits & modification- zoned R1C zoning single detached/duplex. Many big updates done & still room to personalize & grow your investment. Windows replaced in 2024, furnace 2023 roof and a/c approx 12 years young. Located close to hwy 58/Davis road access, park, church, schools, bus route- 5-10 minutes to major shopping in 3 bordering cities. This is a great opportunity for a young family wanting to plant roots in a great family neighbourhood with walking distance to public primary school or for those looking to downsize from a larger home for one level living, or investment/rental/income potential - options galore! This is a great home that is looking for it's new owners - maybe this is the one you've been waiting for to call your own home sweet home.
Inclusions: washer, dryer, fridge, stove, microwave, garage door opener, all existing window coverings and light fixtures - all in as is condition





