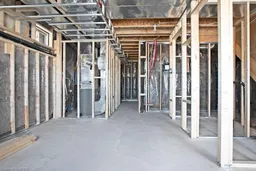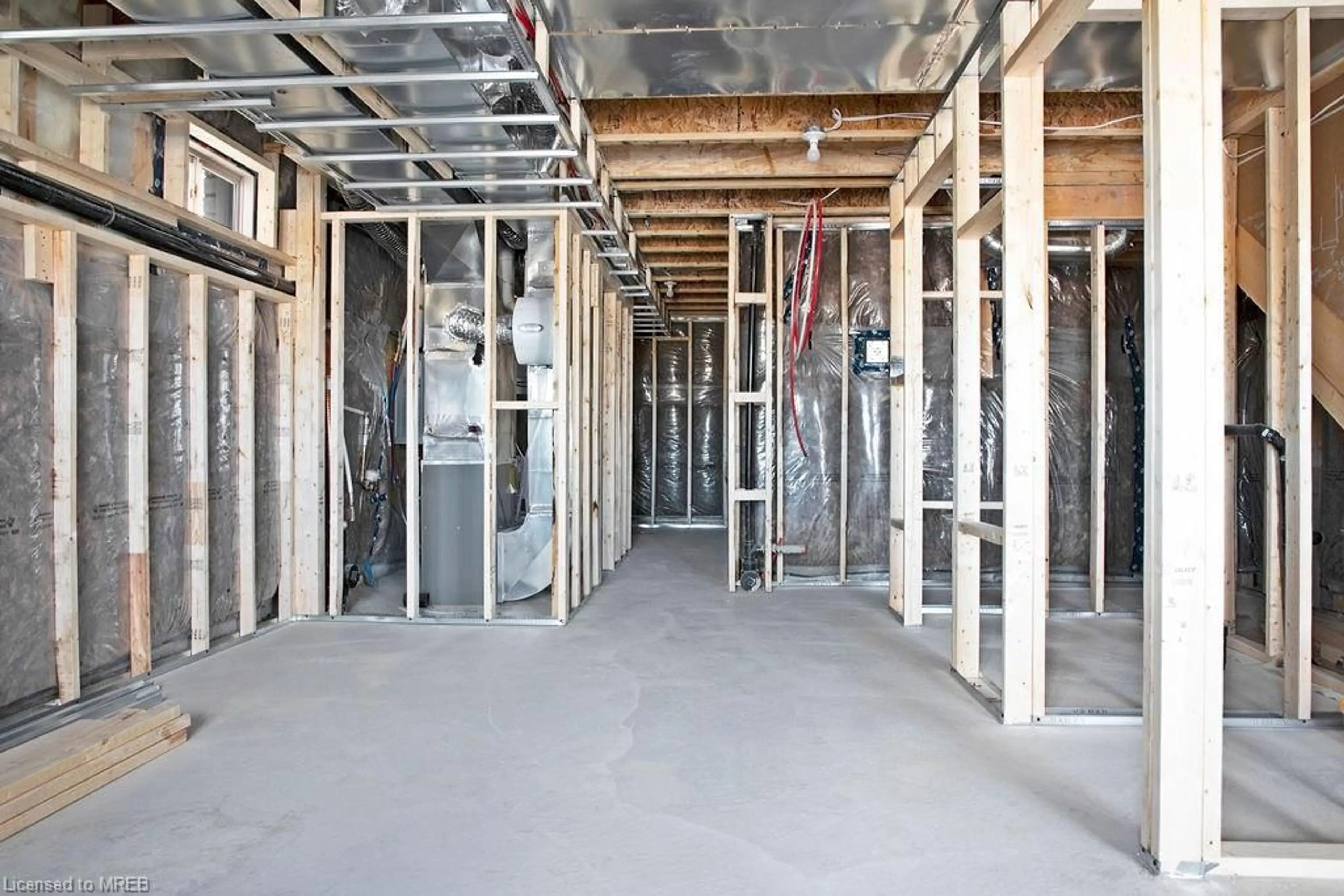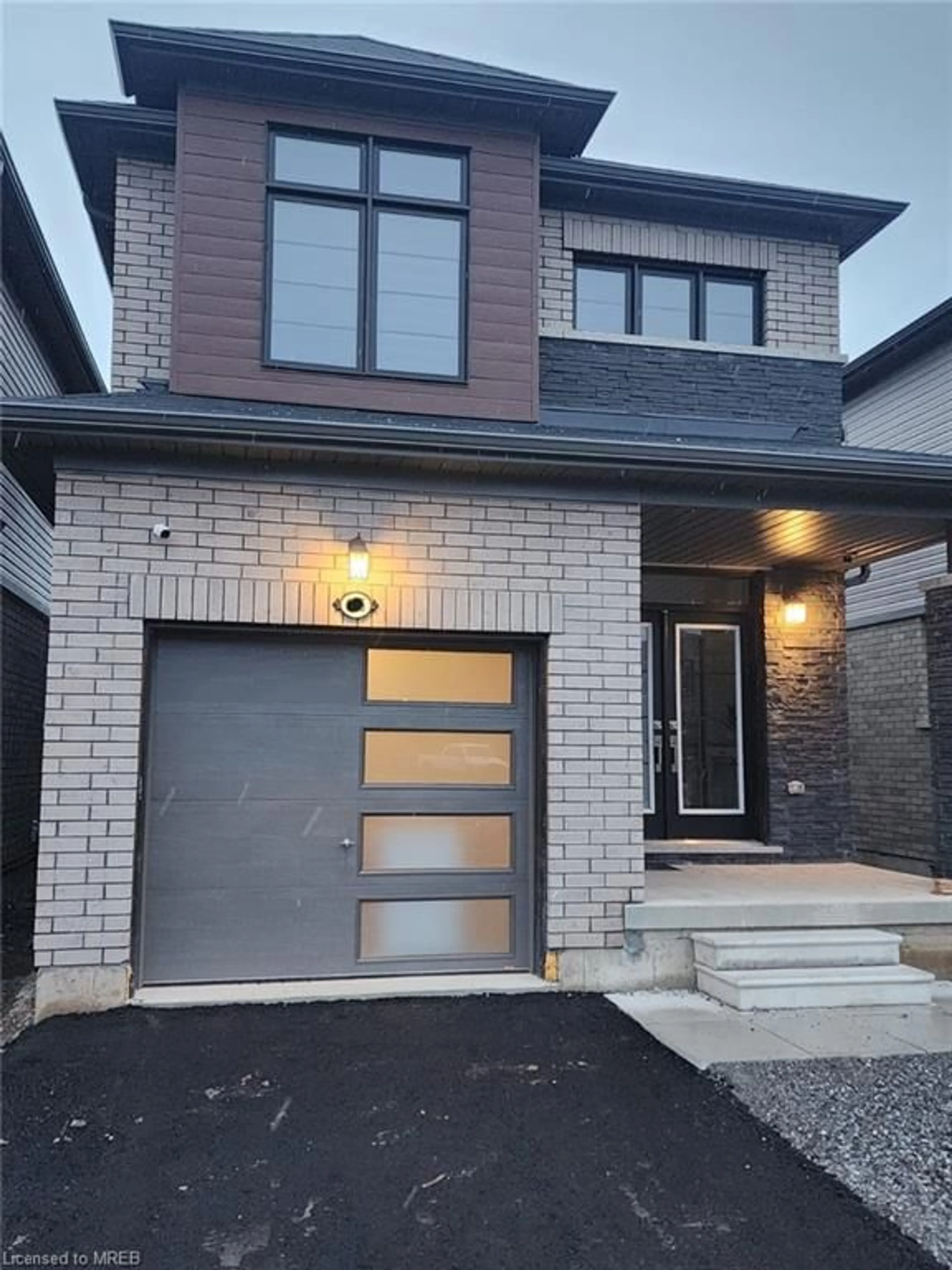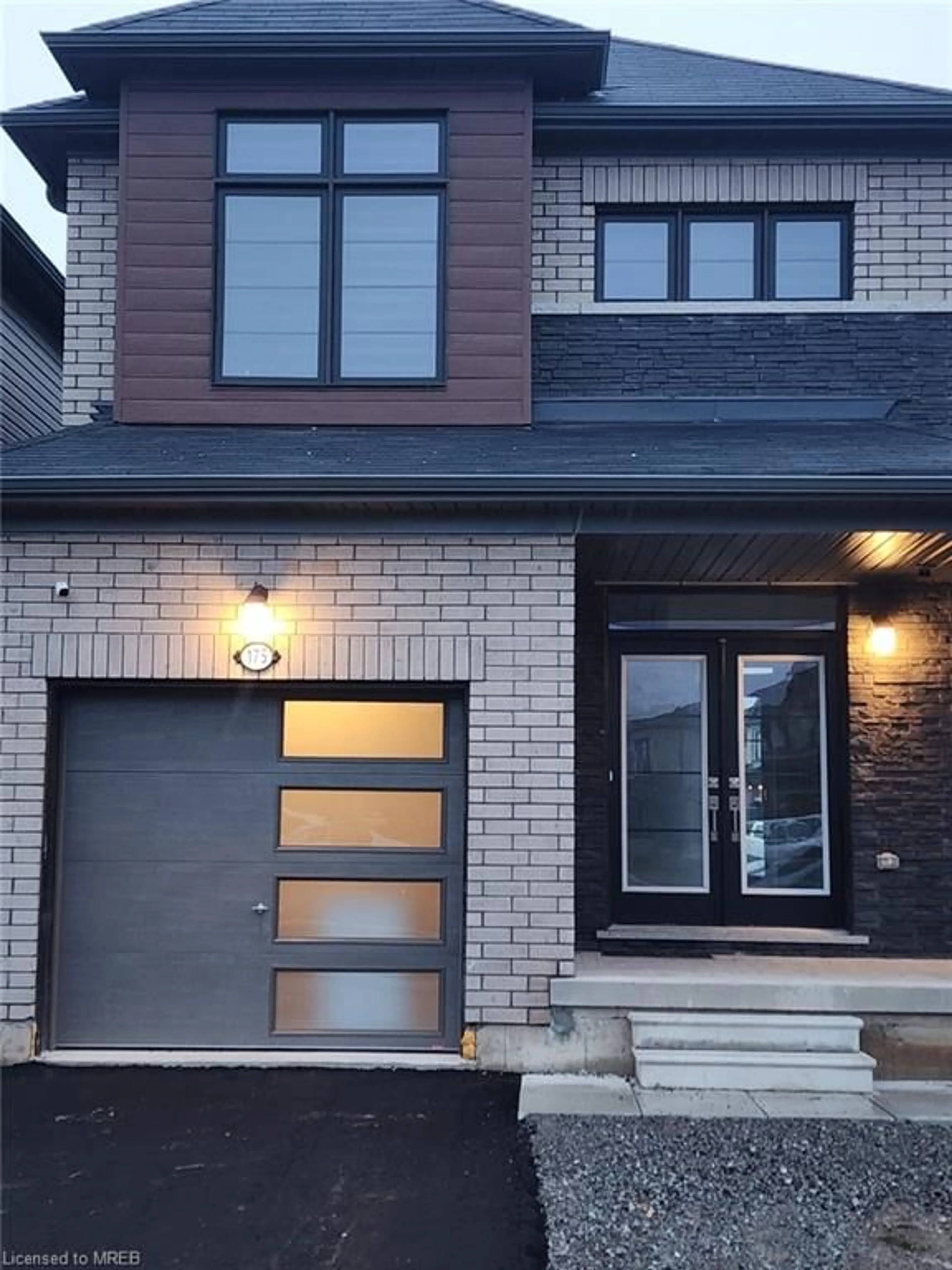175 Vanilla Trail, Thorold South, Ontario L2E 6S4
Contact us about this property
Highlights
Estimated ValueThis is the price Wahi expects this property to sell for.
The calculation is powered by our Instant Home Value Estimate, which uses current market and property price trends to estimate your home’s value with a 90% accuracy rate.$592,000*
Price/Sqft$512/sqft
Days On Market87 days
Est. Mortgage$3,303/mth
Tax Amount (2023)$1,170/yr
Description
Introducing your next sanctuary - a stunning, nearly new 3-bedroom, 2.5-bathroom retreat that combines modern sophistication with endless potential. Less than a year old, this residence offers a seamless blend of style and comfort in a peaceful neighborhood setting. Enter through the welcoming foyer and be greeted by lofty ceilings and an abundance of natural light streaming through expansive windows, creating an inviting ambiance throughout the main living area. The open-concept design effortlessly connects the living room, kitchen, and dining area, making it perfect for both everyday living and entertaining. Sliding doors lead out to the back deck, extending your living space outdoors for relaxing evenings or al fresco dining. The Main Floor kitchen is a chef's dream, featuring bright white cabinets, including generous sized island, and stainless steel appliances. Create a second basement kitchen with included kitchen cabinets and basement flooring to customize the lower level to your liking. With framing already completed, the walkout basement holds immense potential for additional living space, with the added benefit of in-law suite potential. Retreat to the primary bedroom suite, complete with a luxurious ensuite bathroom and a spacious walk-in closet, offering a private sanctuary at the end of the day. Convenience is key with a laundry room conveniently located on the second-floor bedroom level, streamlining your daily routine. With its modern amenities, thoughtful design, and prime location, this home offers not just a place to live, but a lifestyle upgrade. Don't miss your chance to make this exceptional property your own and prepare to fall in love with your new home.
Property Details
Interior
Features
Second Floor
Bedroom
4.17 x 2.74Carpet
Bedroom Primary
5.26 x 4.27carpet / ensuite / walk-in closet
Laundry
Bathroom
4-Piece
Exterior
Features
Parking
Garage spaces 1
Garage type -
Other parking spaces 1
Total parking spaces 2
Property History
 26
26




