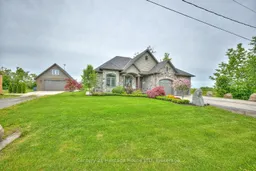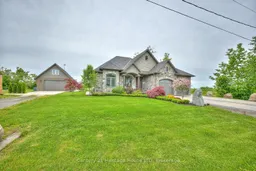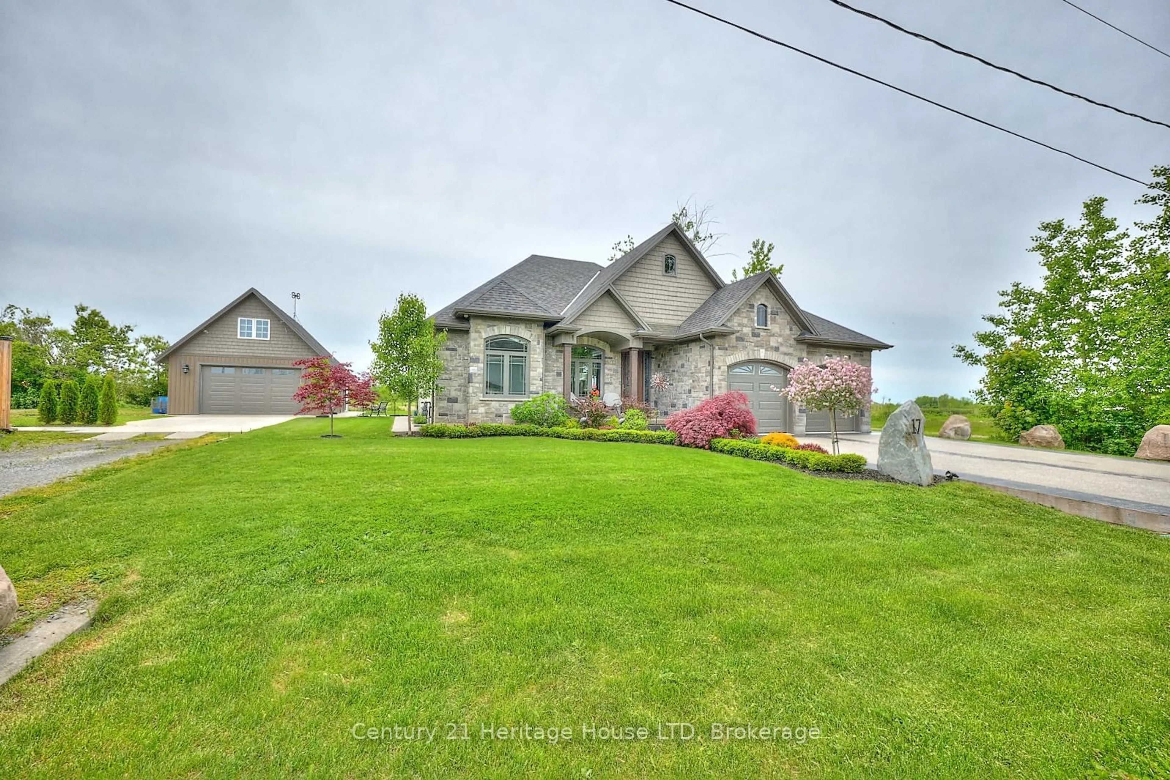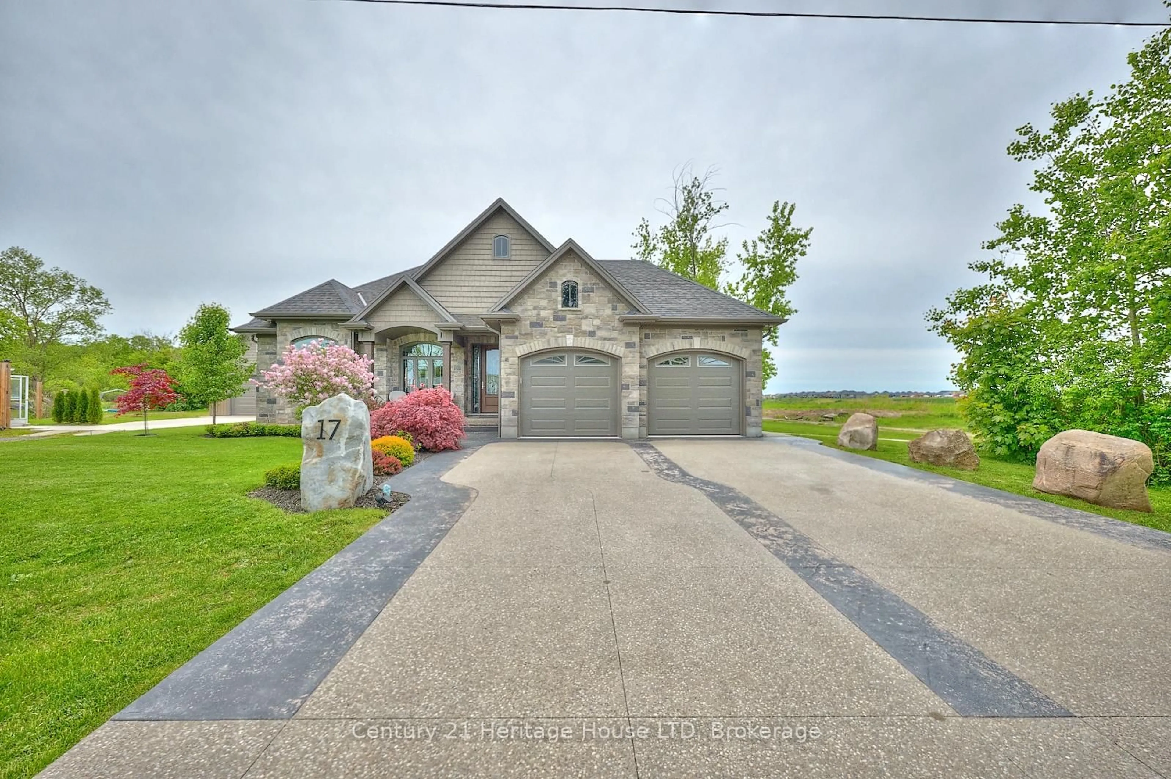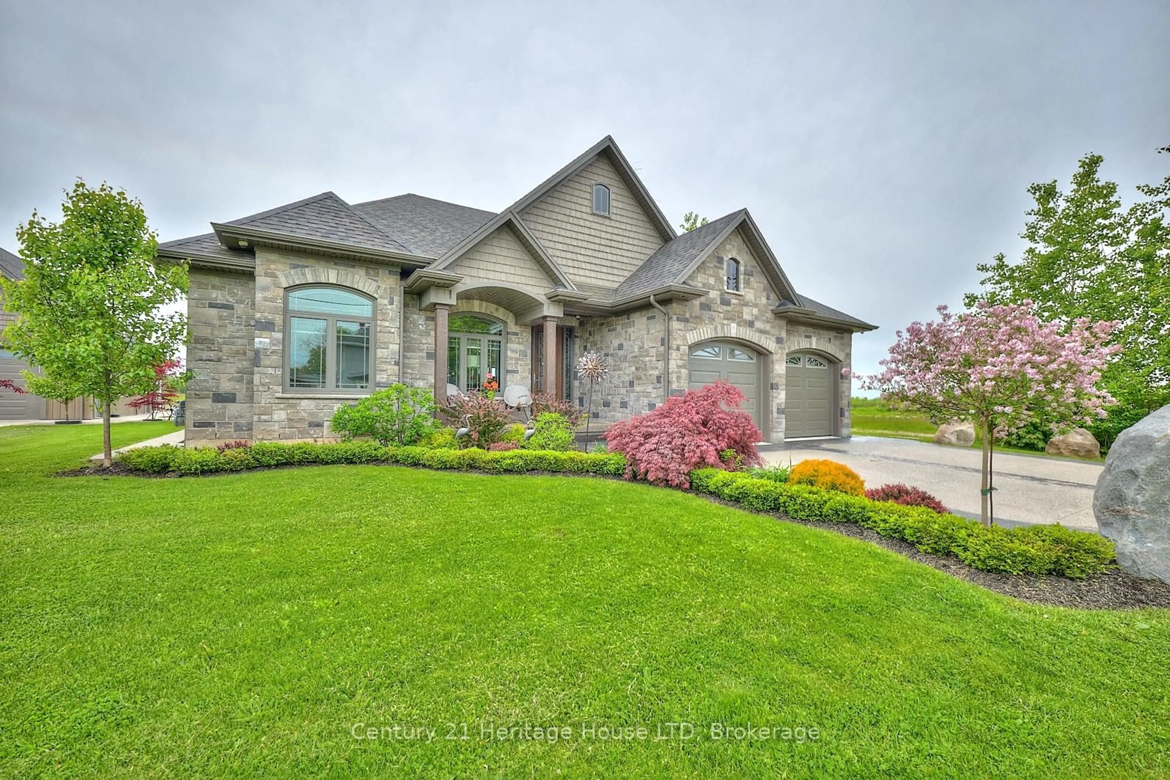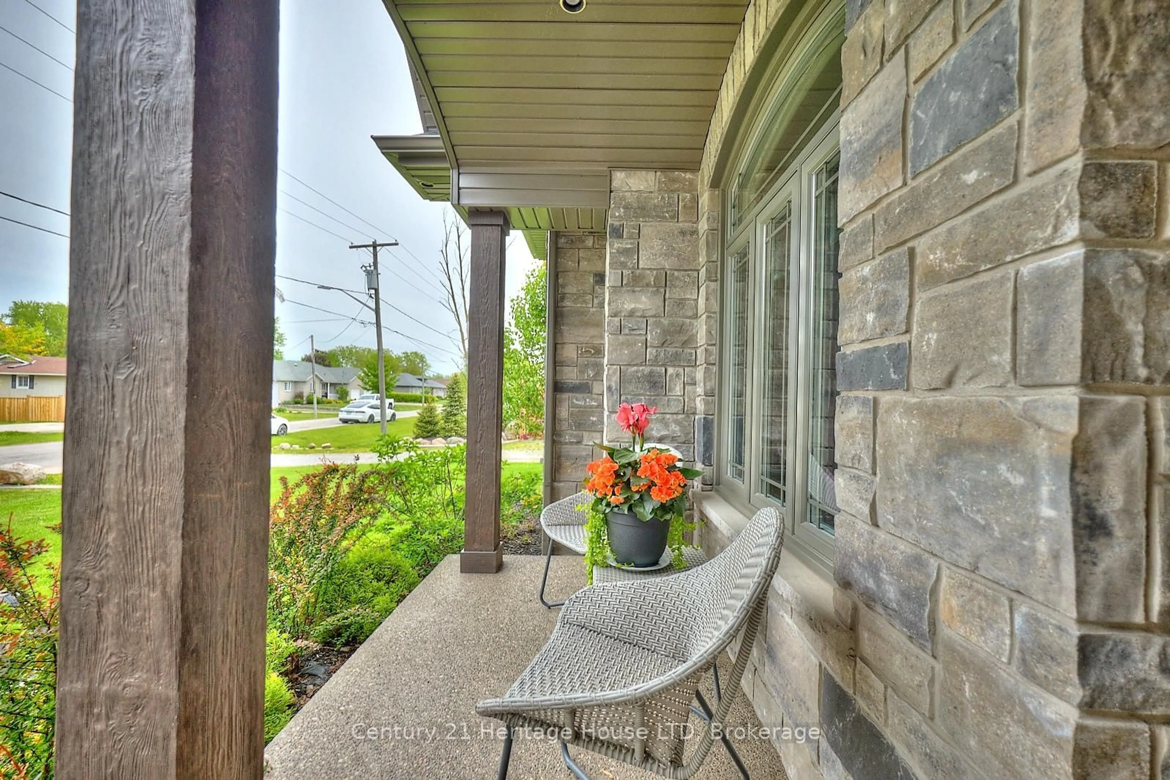17 Biggar Rd, Thorold, Ontario L0S 1K0
Contact us about this property
Highlights
Estimated valueThis is the price Wahi expects this property to sell for.
The calculation is powered by our Instant Home Value Estimate, which uses current market and property price trends to estimate your home’s value with a 90% accuracy rate.Not available
Price/Sqft$805/sqft
Monthly cost
Open Calculator
Description
120 Ft frontage! Side yard can easily be severed for future lot & sold separate if preferred. One of a kind, custom built home with views of the canal, 2800 sq ft of finished living space, with a fully finished basement with in-law capability with a 2nd kitchen and separate walk-up entrance to the double garage, plus a bonus detached double garage with 3rd kitchen, all on 120 ft frontage! Potential to sever side lot into another building lot. Watch the ships go by from your own window, driveway or porch! Located in close proximity to the future South Niagara Hospital. This stunning home offers oversized tile flooring and hardwood flooring throughout, an open concept Great Room with a gorgeous kitchen w/walk-in pantry, high end European s/s appliances, oversized island, granite counters & tile backsplash. Patio doors off the dining area lead to your large covered concrete patio! The primary suite offers a generous sized walk-in closet & 3pc ensuite w/large custom tile and glass shower. A guest bedroom with bonus office or sitting room, 4pc bath, and laundry/mudroom with inside entry from the attached double garage completes the main floor. The basement is fully finished with a separate walk-up to the garage, a full sized 2nd kitchen, a large combo living/dining area with a rough-in for a gas fireplace, a 3rd bedroom, and 3pc bath. The 2 level heated detached garage offers the ultimate man cave experience with a 3rd full sized kitchen with multiple patio doors, and bonus flex space on the 2nd level. Other features include 9ft ceilings on the main floor, tray ceilings, all trim is solid poplar, beautiful 7.5" baseboards, 8" crown moulding throughout main floor, rough in for future in floor heating in basement and attached garage, exposed aggregate driveway, concrete patio, covered front porch, tankless hot water heater, air filtration system, central vacuum, 200 amp service, custom window coverings, security system, 2nd driveway, all stone and solid brick exterior.
Property Details
Interior
Features
Main Floor
Foyer
2.99 x 1.86Living
6.41 x 4.49Dining
3.53 x 2.93W/O To Patio
Kitchen
3.89 x 3.53Pantry / Centre Island / Granite Counter
Exterior
Features
Parking
Garage spaces 4
Garage type Attached
Other parking spaces 7
Total parking spaces 11
Property History
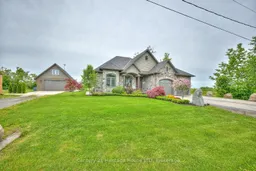 46
46