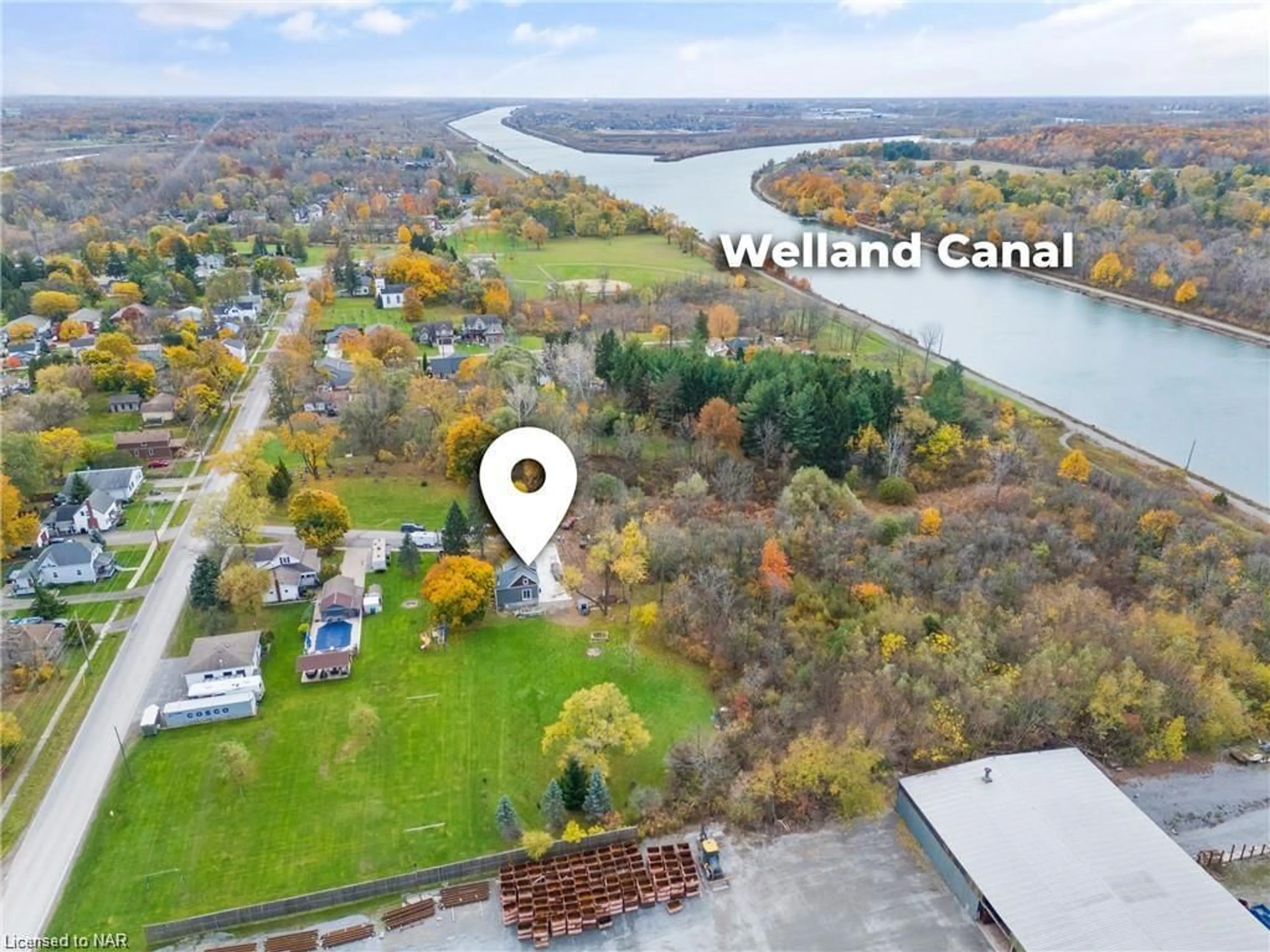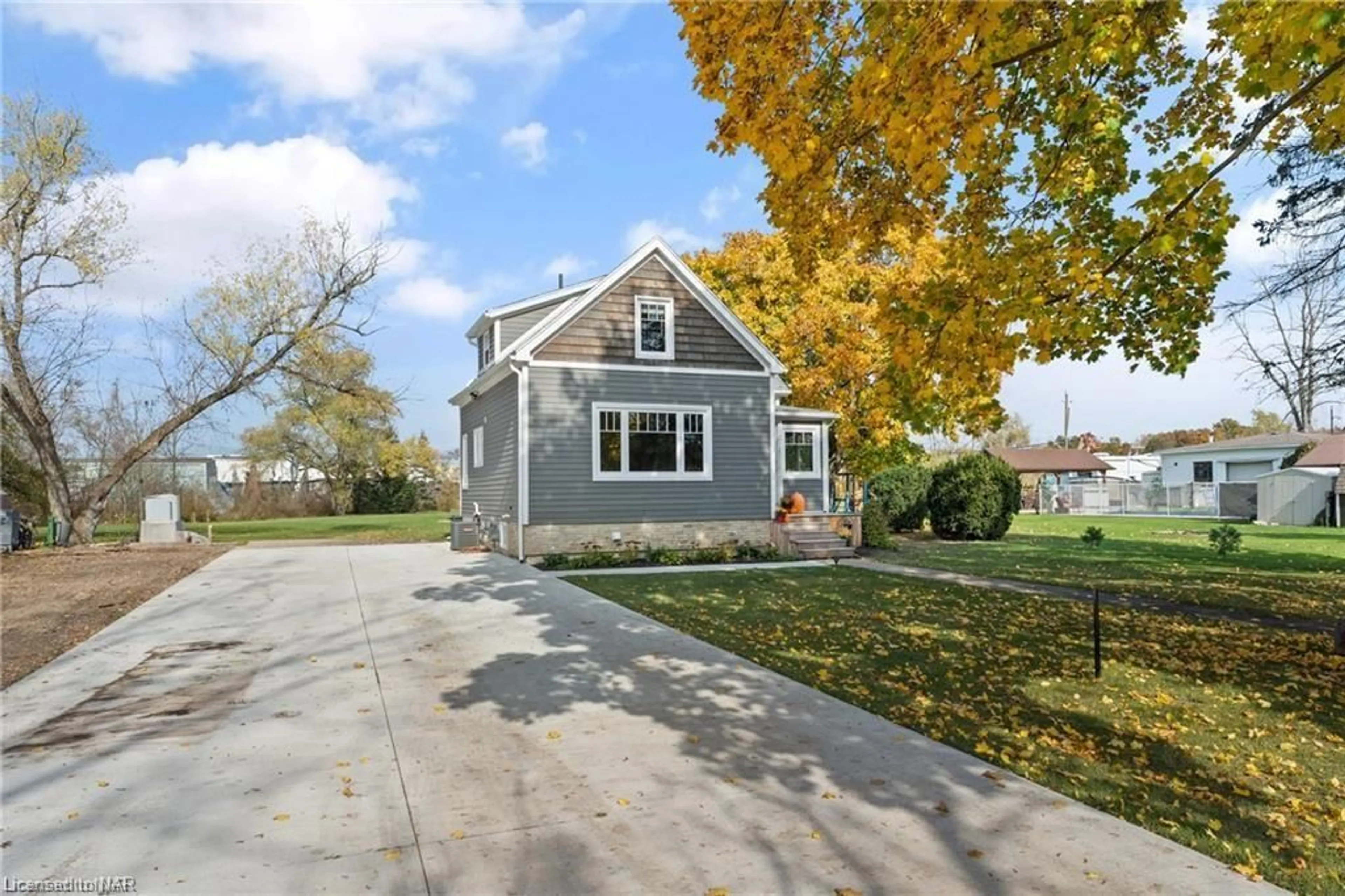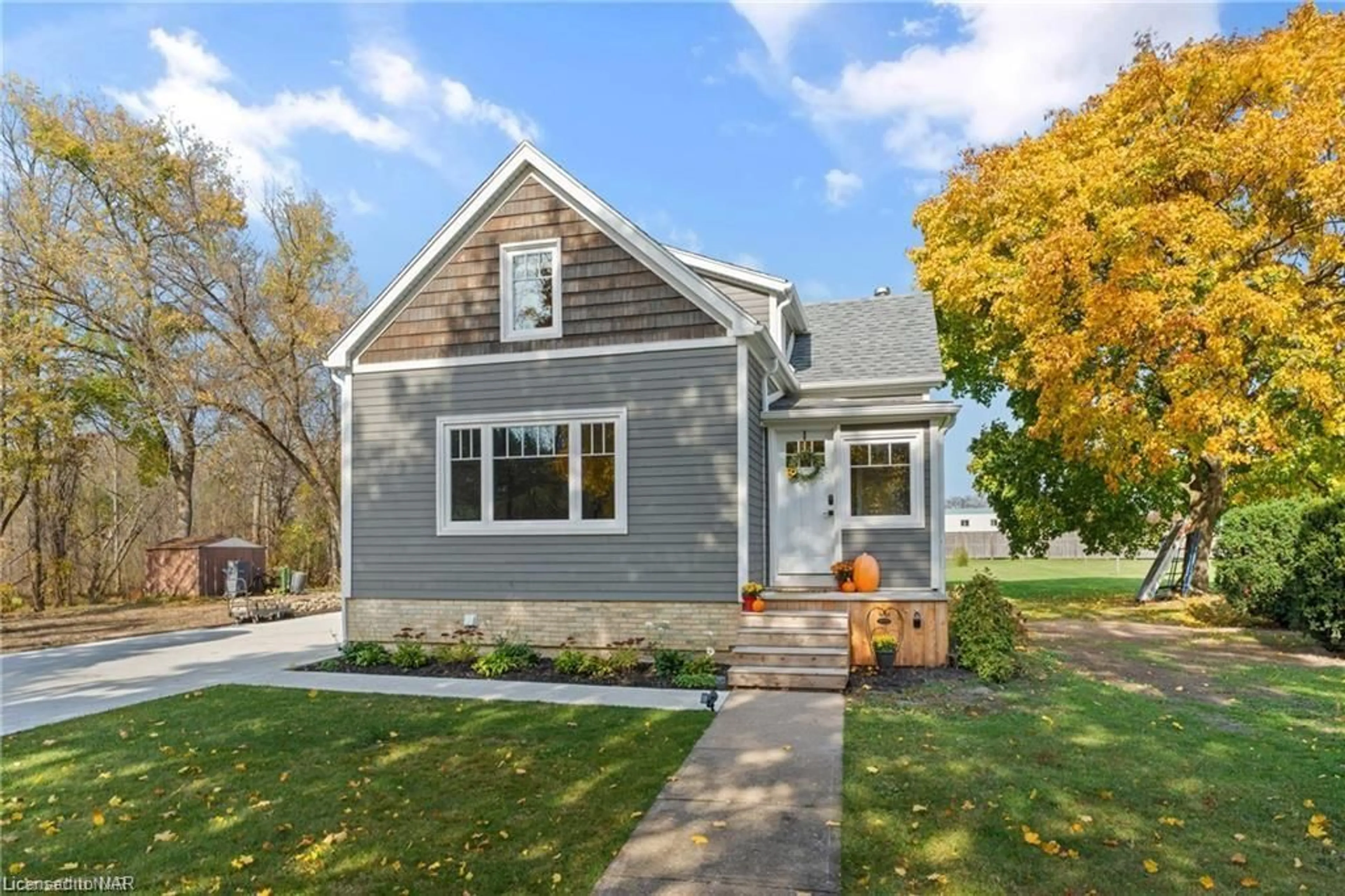14 Brick St, Port Robinson, Ontario L0S 1K0
Contact us about this property
Highlights
Estimated ValueThis is the price Wahi expects this property to sell for.
The calculation is powered by our Instant Home Value Estimate, which uses current market and property price trends to estimate your home’s value with a 90% accuracy rate.$516,000*
Price/Sqft$629/sqft
Days On Market52 days
Est. Mortgage$2,701/mth
Tax Amount (2023)$2,913/yr
Description
Welcome to 14 Brick Street, your ideal home where country charm seamlessly blends with modern efficiency and convenience. Perfect for a growing family, this 1.5-storey gem offers not just a peaceful setting at nature's doorstep, but also strategic proximity to the heart of the Niagara region. Key Features to Love: 1. Ideal Location: Located at the end of a quiet dead-end road, adjacent to a serene forest and mere seconds from the canal. 2. Spacious Lot: Occupies a generous 64ft x 250ft lot, perfect for outdoor enjoyment and potential expansion. 3. Ample Parking: A large concrete driveway easily accommodates over 8 vehicles, simplifying parking for you and your guests. 4. Municipal Services: Benefits from municipal water and sewer, ensuring convenience and reliability. 5. Great Curb Appeal: Invites with its appealing aesthetics, creating a welcoming atmosphere. 6. Energy Efficiency: Equipped with a new high-efficiency furnace (2022) and A/C, offering year-round comfort and lower utility bills. 7. Roof Update: Features new shingles (2023), enhancing durability and protection against the elements. 8. Central Niagara Location: Perfectly positioned within the Niagara region, with quick access to Niagara Falls, Welland, and St. Catharines. Don't miss out! Schedule your tour today to experience 14 Brick Street. Contact us now to seize this rare opportunity.
Property Details
Interior
Features
Main Floor
Living Room
5.21 x 3.71Kitchen/Dining Room
7.62 x 4.42Exterior
Features
Parking
Garage spaces -
Garage type -
Total parking spaces 8
Property History
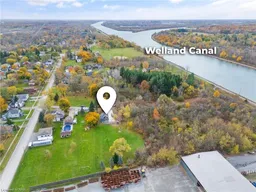 18
18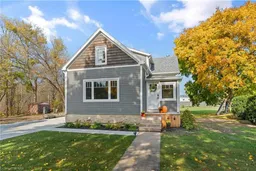 16
16
