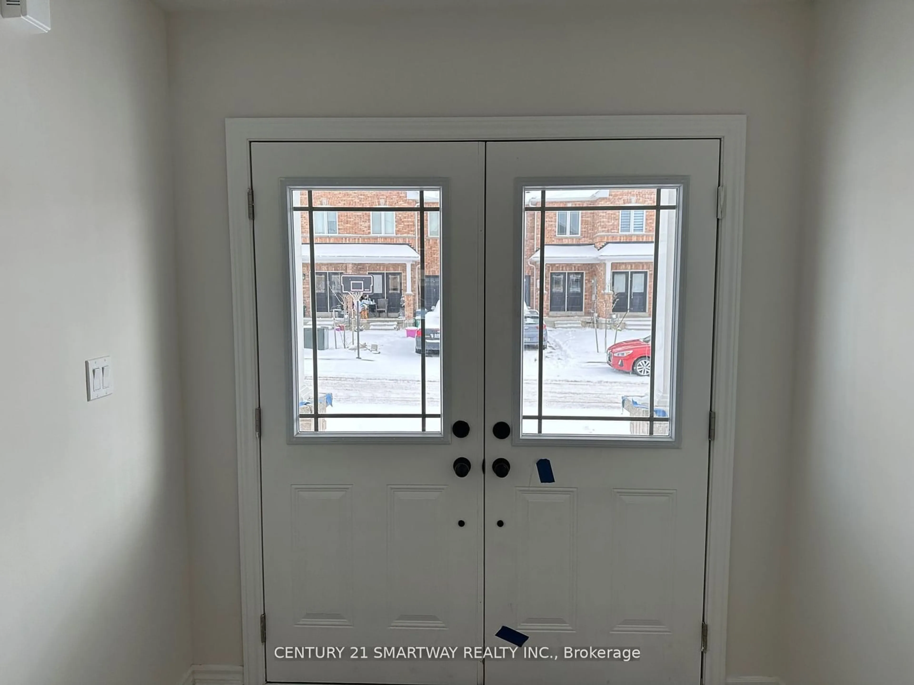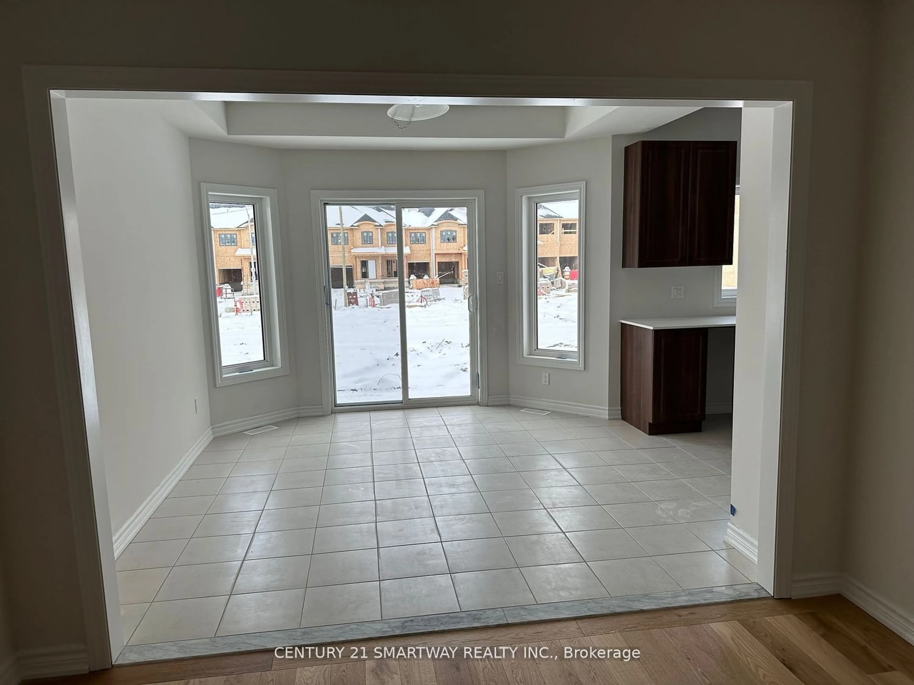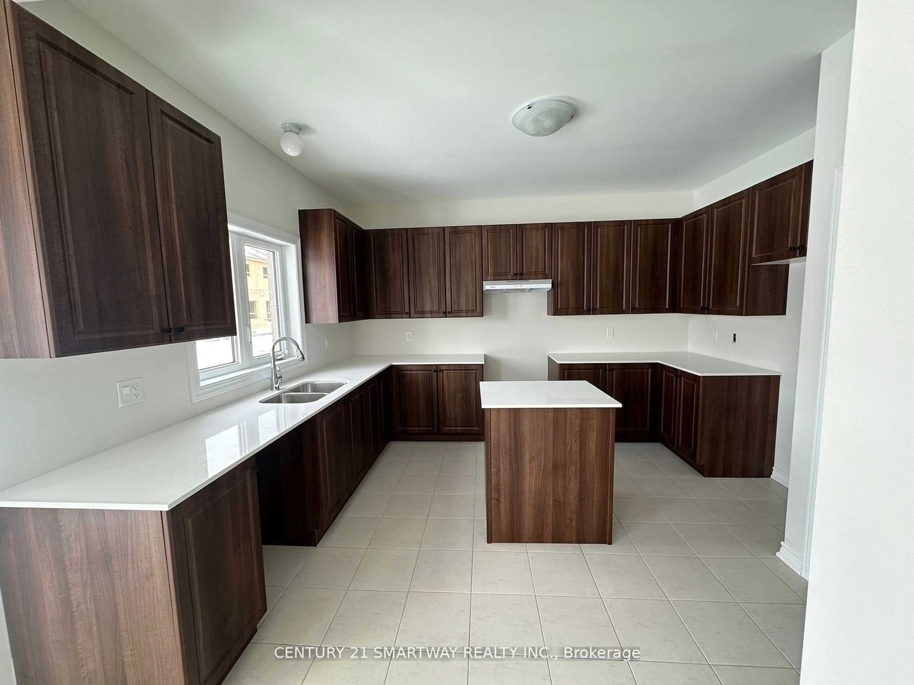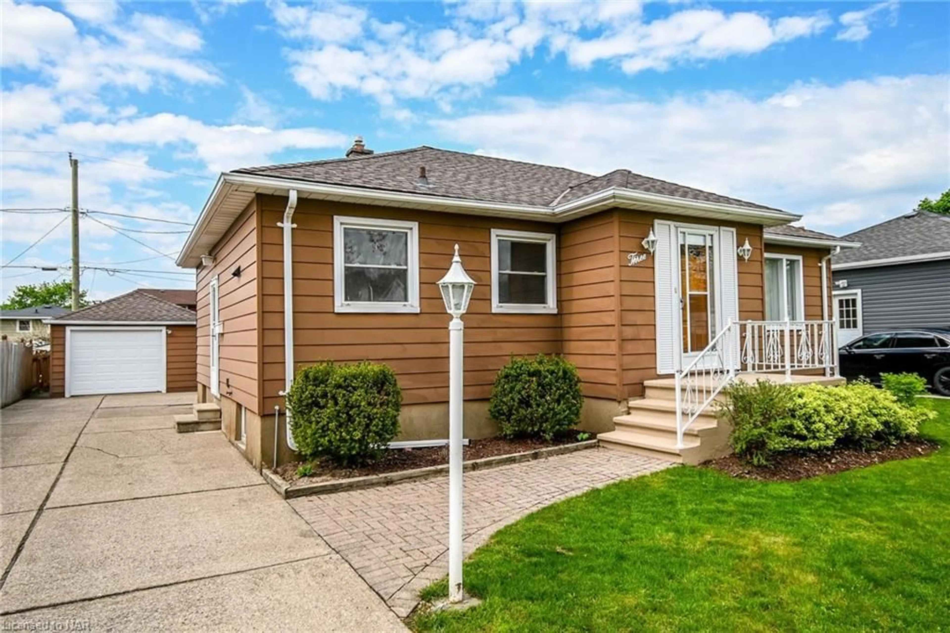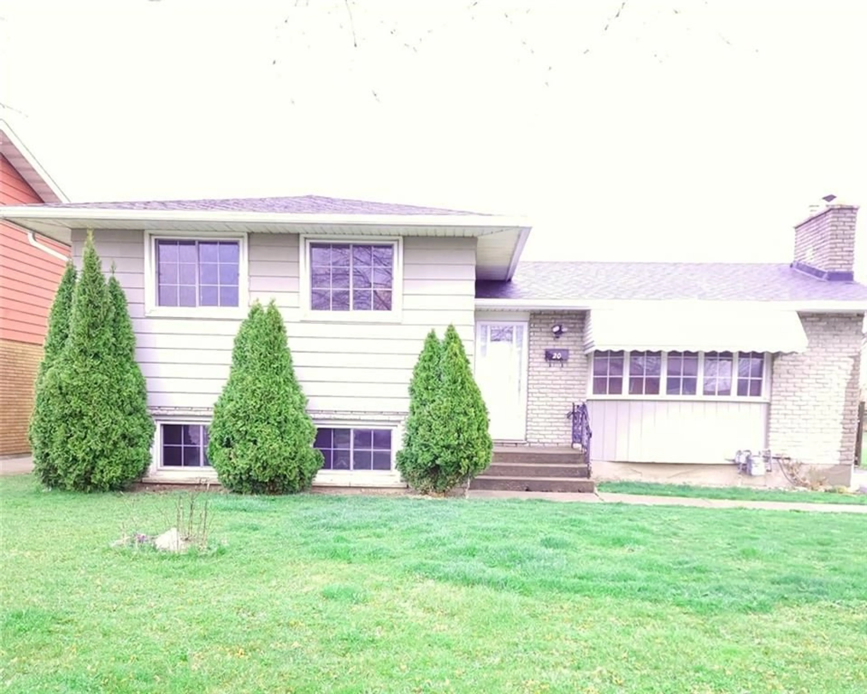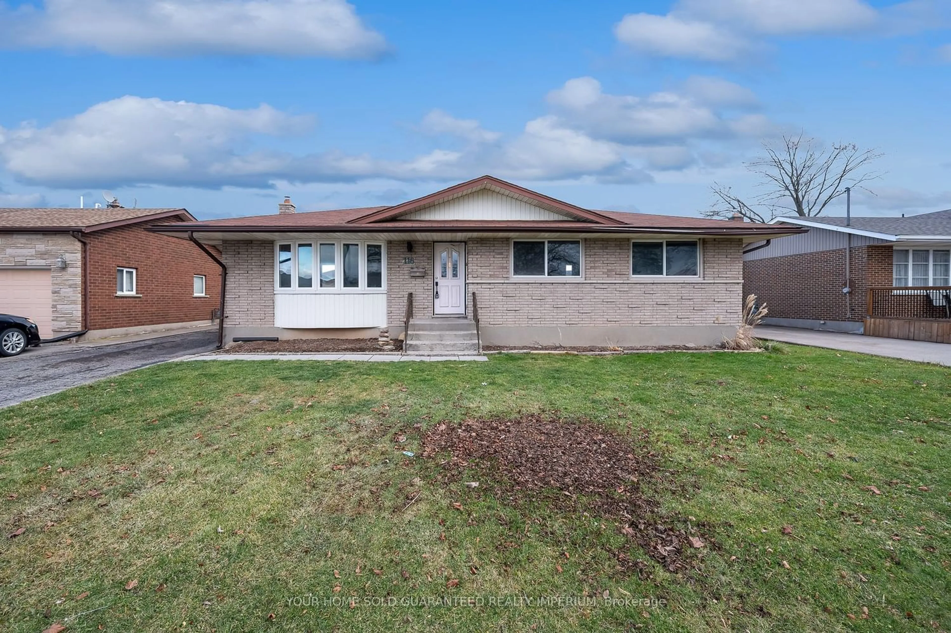91 Palace St #Lot 63, Thorold, Ontario L2V 3P4
Contact us about this property
Highlights
Estimated ValueThis is the price Wahi expects this property to sell for.
The calculation is powered by our Instant Home Value Estimate, which uses current market and property price trends to estimate your home’s value with a 90% accuracy rate.$648,000*
Price/Sqft$373/sqft
Days On Market14 days
Est. Mortgage$3,564/mth
Tax Amount (2024)-
Description
Brand New Gorgeous 4 Bedroom Single Detached Home. Shaddler Model Of Marydel Home Builder. open Concept With 9Ft Ceiling On Main Floor. Huge Bright Kitchen With Lots Of Cabinets. Main Floor Laundry. Minutes To Brock University And Niagara Falls College.
Property Details
Interior
Features
Main Floor
Living
3.05 x 6.10Hardwood Floor / Window / Open Concept
Kitchen
3.54 x 4.08Ceramic Floor / Window
Exterior
Features
Parking
Garage spaces 1
Garage type Built-In
Other parking spaces 2
Total parking spaces 3
Property History
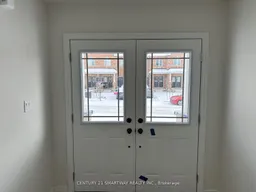 17
17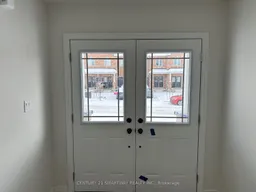 17
17
