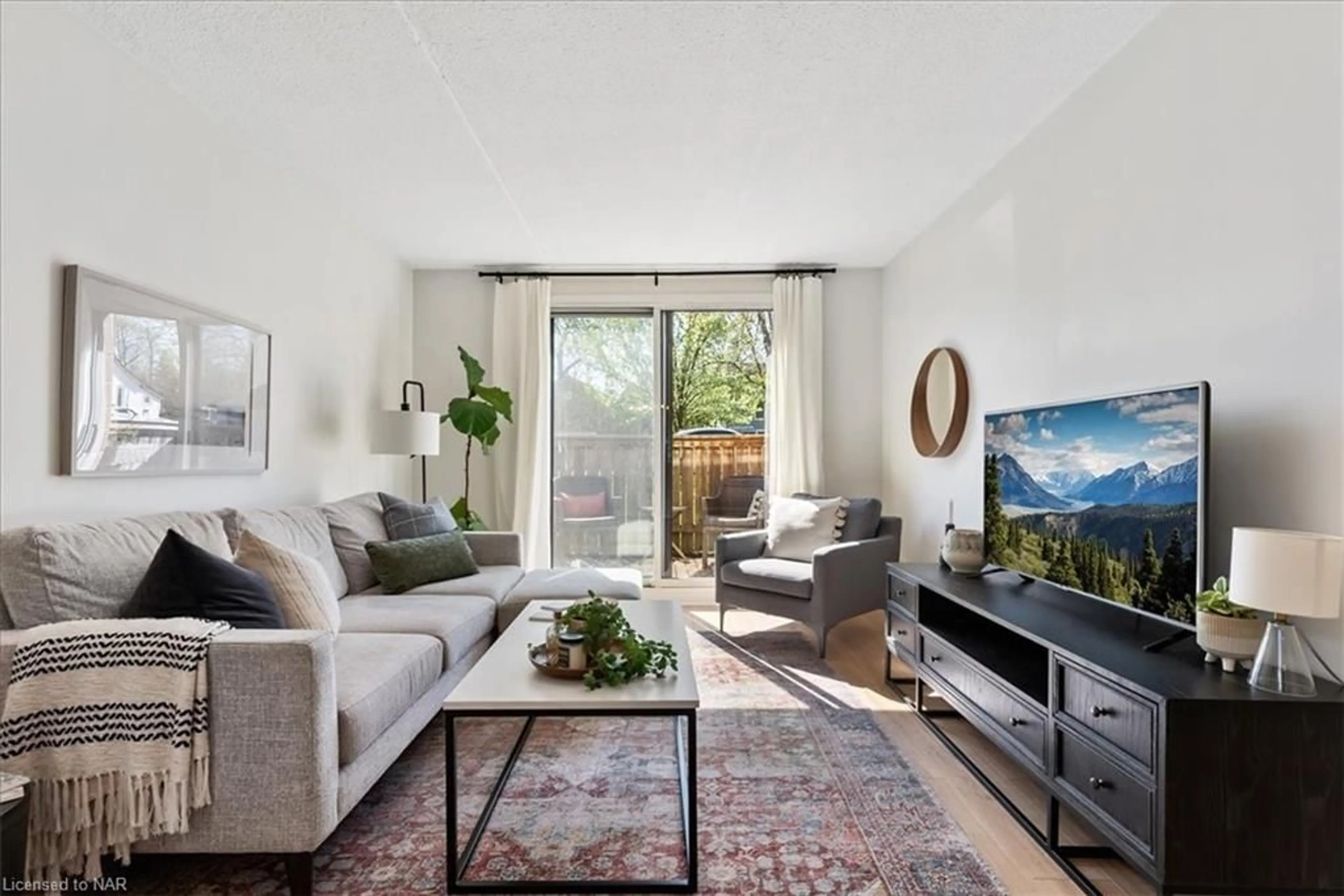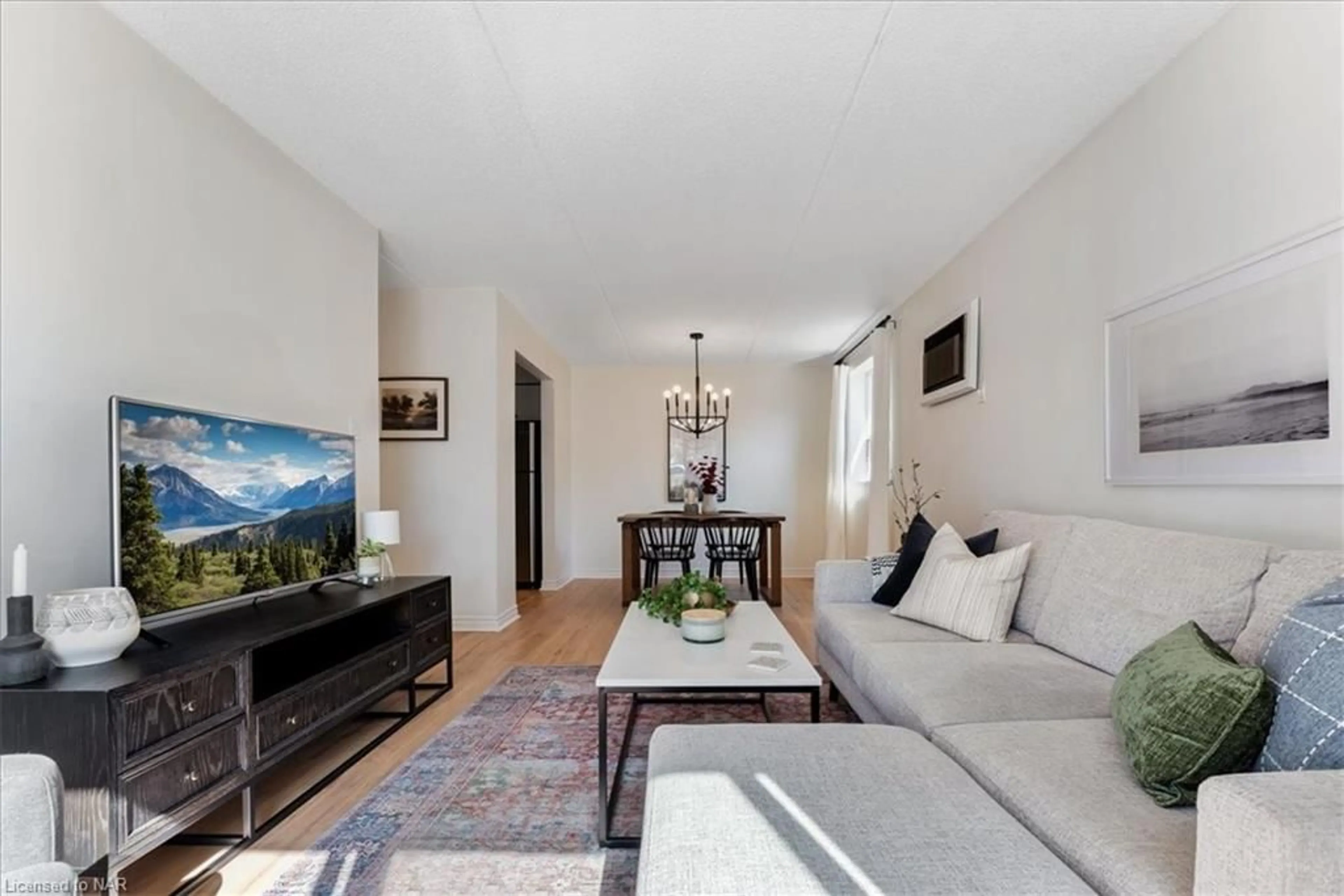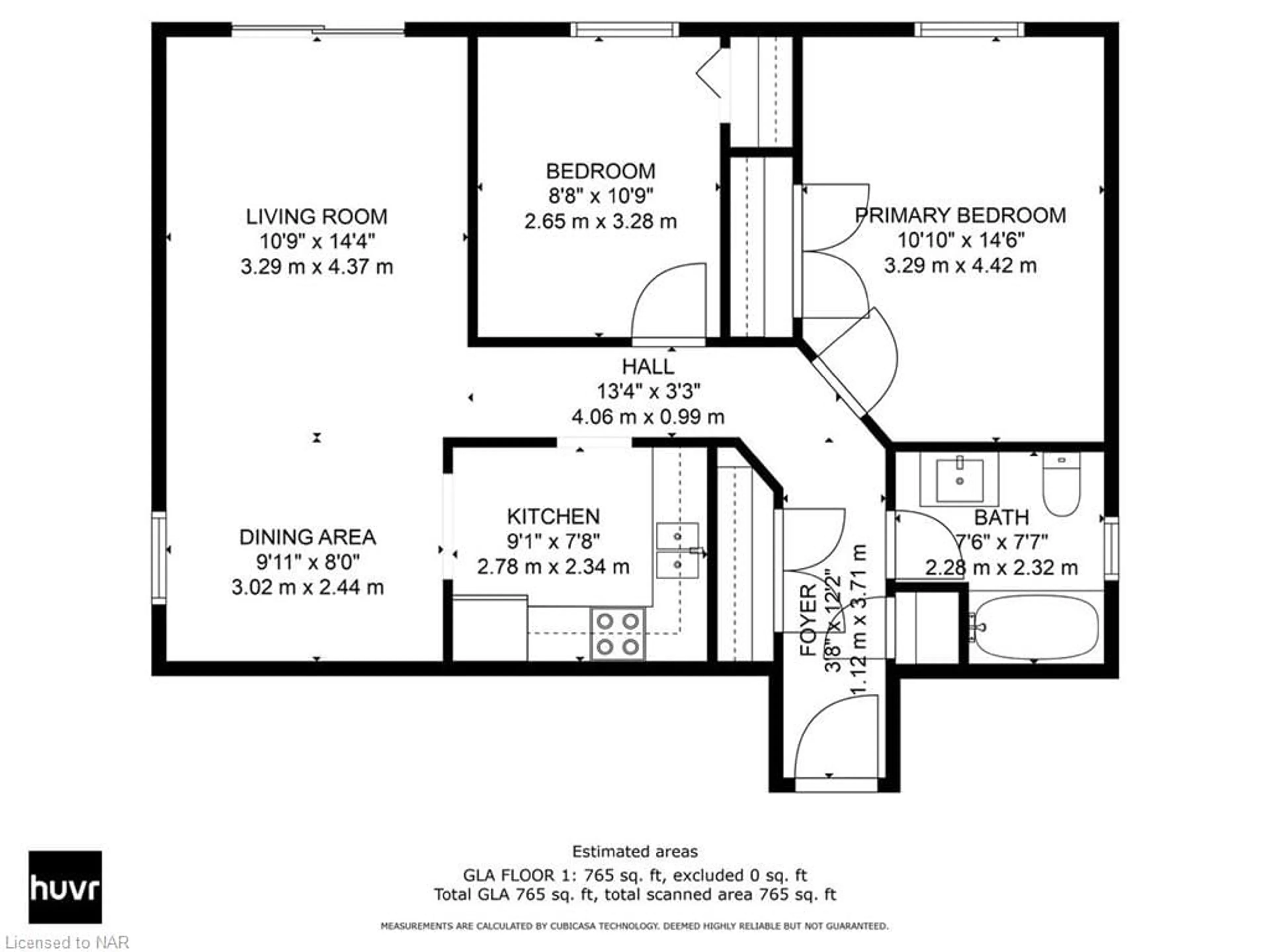78 Welland St #103, Thorold, Ontario L2V 2C1
Contact us about this property
Highlights
Estimated ValueThis is the price Wahi expects this property to sell for.
The calculation is powered by our Instant Home Value Estimate, which uses current market and property price trends to estimate your home’s value with a 90% accuracy rate.$336,000*
Price/Sqft$447/sqft
Days On Market15 days
Est. Mortgage$1,499/mth
Maintenance fees$535/mth
Tax Amount (2024)$1,851/yr
Description
Absolutely Stunning 2 Bedroom Ground Floor Condo! Nestled in a quaint building, this ground floor condo exudes charm and sophistication. Meticulously renovated, it boasts all-new flooring that lends an air of contemporary elegance throughout. The heart of the home, the kitchen, has been completely updated with brand new cabinets and sleek stainless steel appliances, creating a space that's as functional as it is beautiful. Step outside onto your own private patio and soak in the warmth of the Western exposure, perfect for enjoying sunsets and entertaining guests. Whether you're sipping your morning coffee or enjoying a glass of wine at the end of the day this oasis is sure to become your favorite retreat. With its thoughtful updates and desirable location, this condo offers the perfect blend of comfort and style. Don't miss out on the opportunity to make this your new home sweet home!
Property Details
Interior
Features
Main Floor
Living Room
6.76 x 3.33Kitchen
2.79 x 2.31Bedroom Primary
4.34 x 3.33Bathroom
2.29 x 2.244-Piece
Exterior
Features
Parking
Garage spaces -
Garage type -
Total parking spaces 1
Condo Details
Amenities
None
Inclusions
Property History
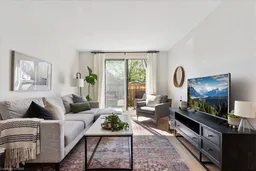 24
24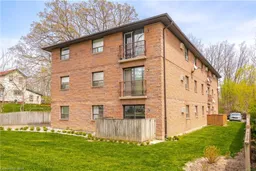 20
20
