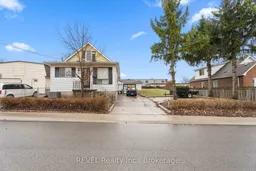Welcome to this solid 1.5-storey vinyl-sided home, situated on a generous 70x104 lot in a quiet, family-friendly neighborhood. Located on a dead-end street, this property offers a peaceful setting while still being conveniently close to downtown Thorold and providing easy access to major highways.This home offers great potential, featuring a spacious open-concept living and dining area, perfect for everyday living or entertaining. The large kitchen boasts oak cabinetry and ample counter space, ideal for preparing meals and family gatherings, while the adjacent dining area has patio doors leading to the rear yard, allowing natural light to fill the space and providing a seamless transition to outdoor living.Upstairs, youll find a cozy sitting area and an additional bedroom, ideal for guests or as a home office. On the main floor, there are two well-sized bedrooms and a full 4-piece bathroom.The full, part-finished basement includes a convenient additional bathroom, offering extra functionality and potential for customization to suit your needs.This home is full of opportunity and ready for someone to add their personal touch and vision, transforming it into a true gem.Whether you're a first-time homebuyer, an investor, or looking for a project, this home offers excellent value in a sought-after location. Don't miss your chance to make it your own!
 31
31


