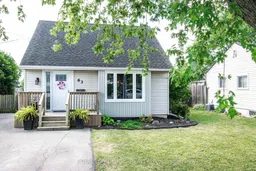"WELL-CARED FOR 1.5 STOREY STARTER HOME (PRICED TO MOVE), 2 BEDROOM & 1.5 BATH (R/I SHOWER IN BASEMENT), FULLY FINISHED BASEMENT WITH APPROX. 1300+ SQ FT OF LIVING AREA, FULLY FENCED BACKYARD WITH PATIO DOORS OPENING ONTO LARGE DECK, ON VERY QUIET FAMILY-FRIENDLY STREET IN THOROLD, WALKING DISTANCE TO PARK & SPLASH PAD, WON'T LAST LONG!" Welcome to 63 Elgin Street, Thorold, As you approach, you'll immediately notice the pride of ownership, with a double driveway leading to a welcoming front porch. Step inside to a spacious L-shaped living and dining area with hardwood flooring ideal for relaxing or entertaining alongside a well-sized kitchen featuring ample cabinetry and counter space. Off the dining room, newer patio doors (2022) open to a large deck and fully fenced backyard perfect for barbecues, children or pets. The main floor also includes a full 4pc bathroom. Upstairs features two generously sized bedrooms with closets and additional storage. The fully finished basement expands your living space with a rec room, office/games area with dry bar, and a 2pc bath with rough-in for a shower currently used for storage. The basement also includes laundry and utility area.Outside, enjoy the expansive backyard, complete with a gazebo, two sheds and lots of room for kids and pets to play. Perfectly located on a quiet, desirable street in Thorold, this home is within walking distance to a park and splash pad and just minutes from schools, Brock University, Pen Centre, Outlet Mall and downtown Thorold. This move-in ready home truly offers the perfect blend of comfort, space, and location!
Inclusions: FRIDGE, STOVE, WASHER & DRYER,ALL WINDOW COVERINGS, HOT WATER TANK, GAZEBO (ALL APPLS AS IS)
 50
50


