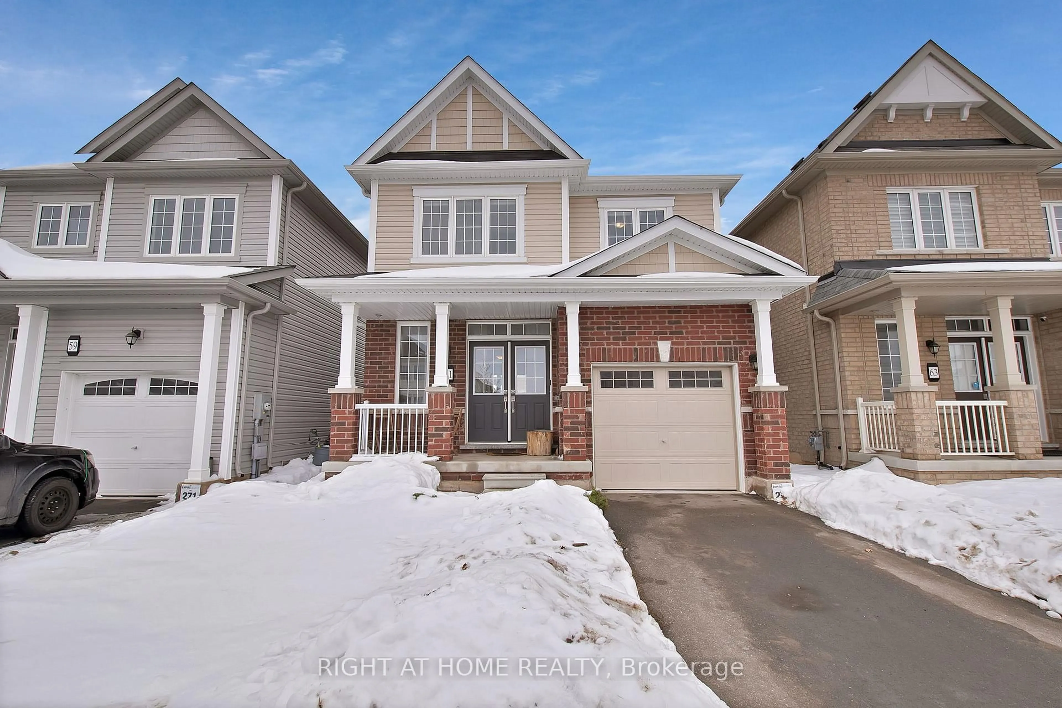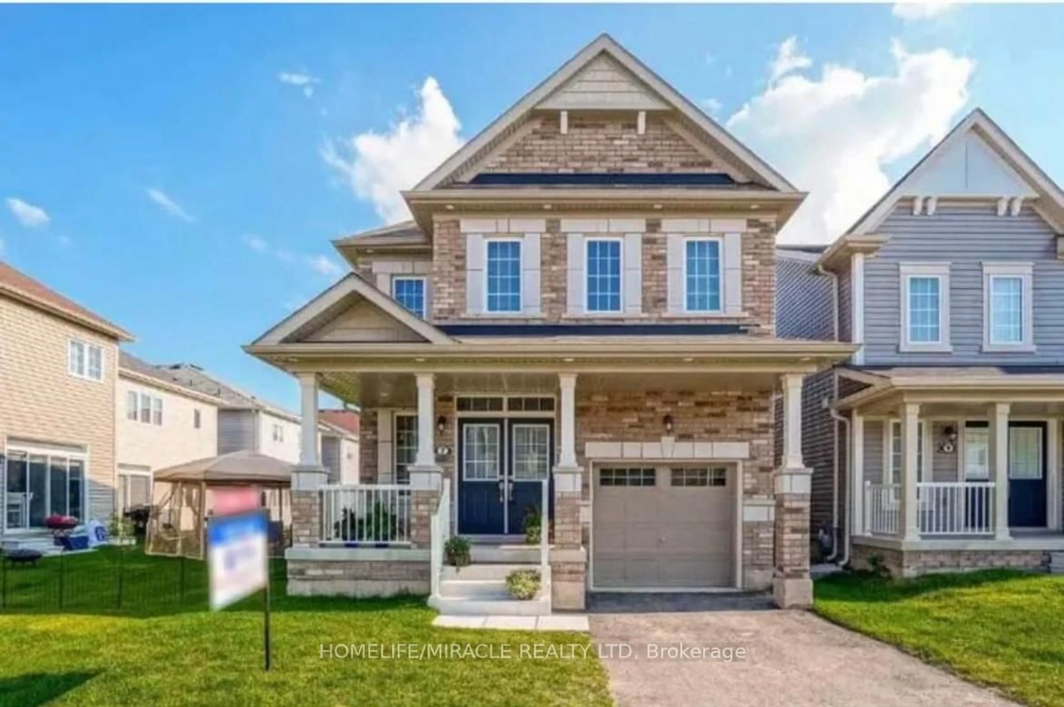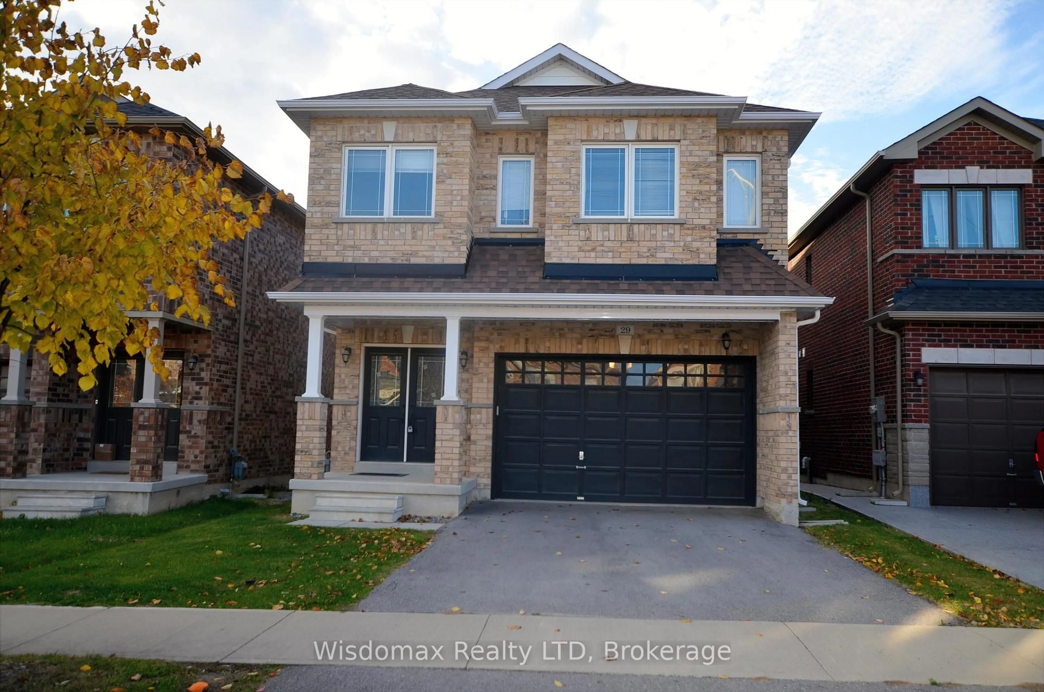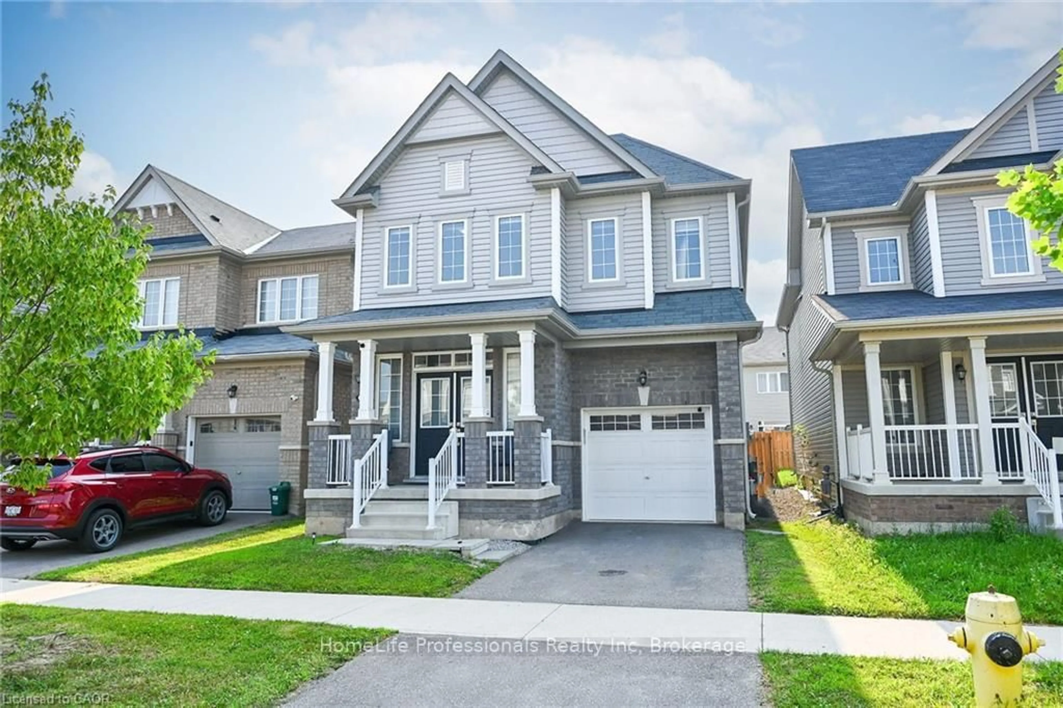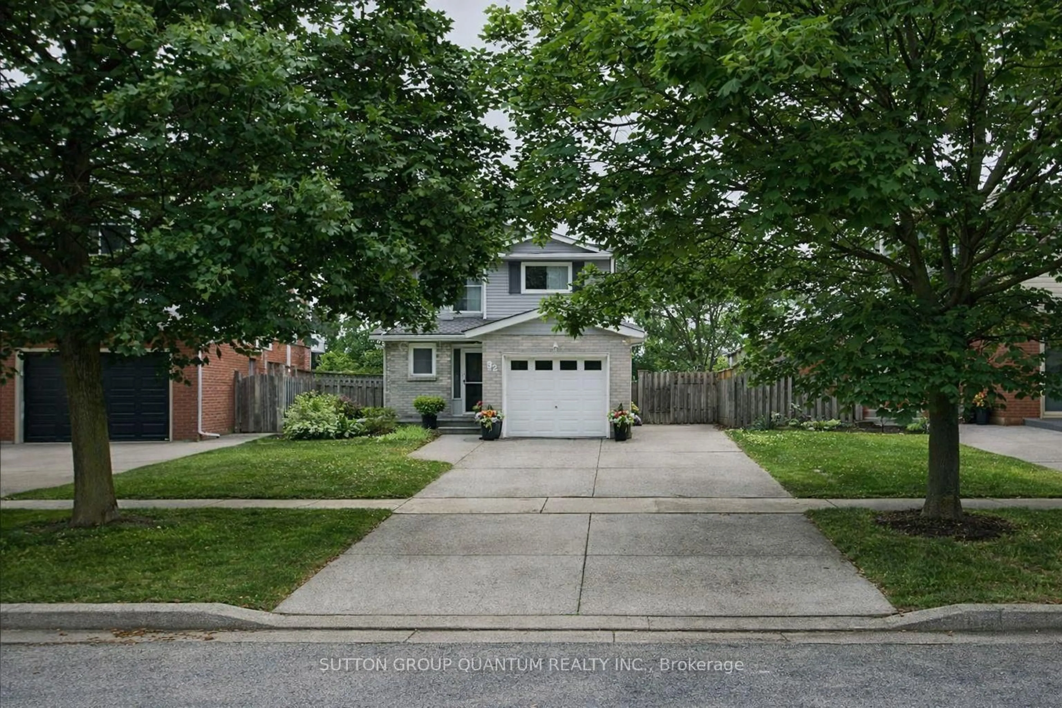Welcome home! This stunning 4-level backsplit is perfectly situated on a massive lot, offering a lifestyle of luxury and comfort. Nestled in a desirable area on the convenient border of St. Catharines and Thorold, this property is ideal for families seeking a private mini retreat. This 3+1 bedrooms and 2 bathroom family-sized home provides plenty of space for everyone. Dive into relaxation with your very own large kidney-shaped heated pool. The pool area is a private oasis, surrounded by gardens, perfect for gatherings or serene afternoons. Enjoy the lower-level walkout to a private rear patio, complete with a gazebo. It's the perfect spot for hosting barbecues or simply enjoying the peaceful surroundings. The property includes a stylish hair salon area, perfect for barbers and stylists looking to work from home or indulge in personal grooming! The driveway offers plenty of parking space, accommodating the entire family and guests with ease. Situated on a quiet dead-end street, this home provides a peaceful atmosphere, away from the hustle and bustle. With an updated electrical panel featuring 200 AMP service, and a new furnace and central air system installed in 2023, this home is equipped with the latest in comfort and efficiency. This property offers the rare combination of luxury, privacy, and convenience.
Inclusions: ALL APPLIANCES AS SEEN ON REAL PROPERTY: FRIDGE; STOVE; DISHWASHER; MICROWAVE; WASHER & DRYER; ALL WINDOW COVERINGS & LIGHT FIXTURES
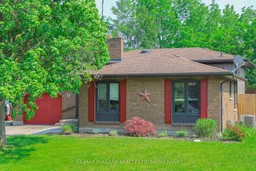 36
36


