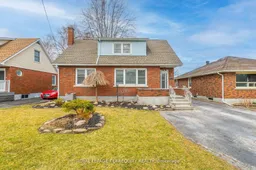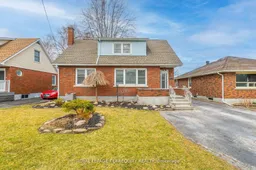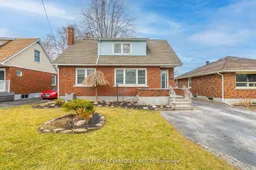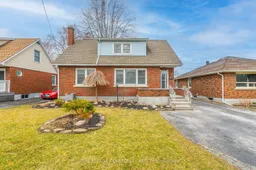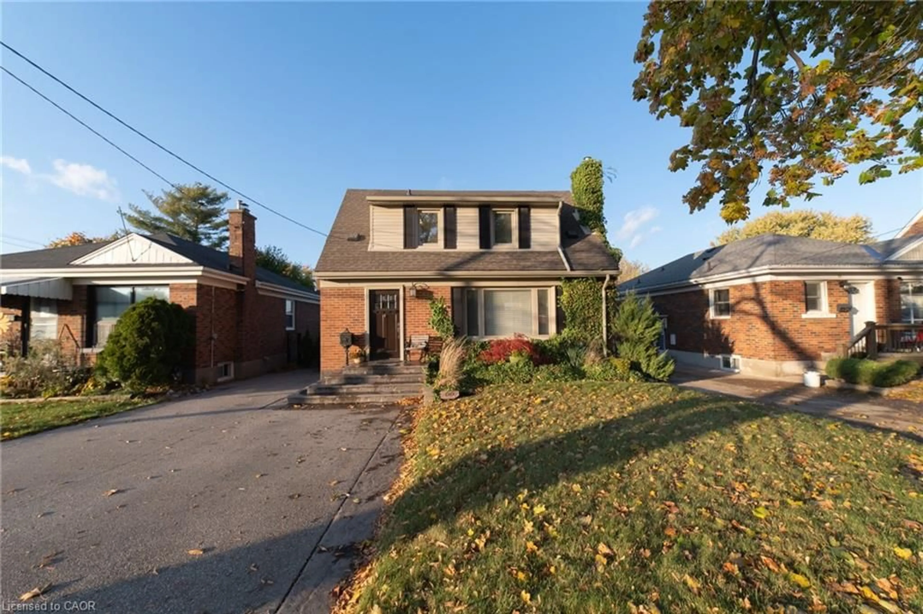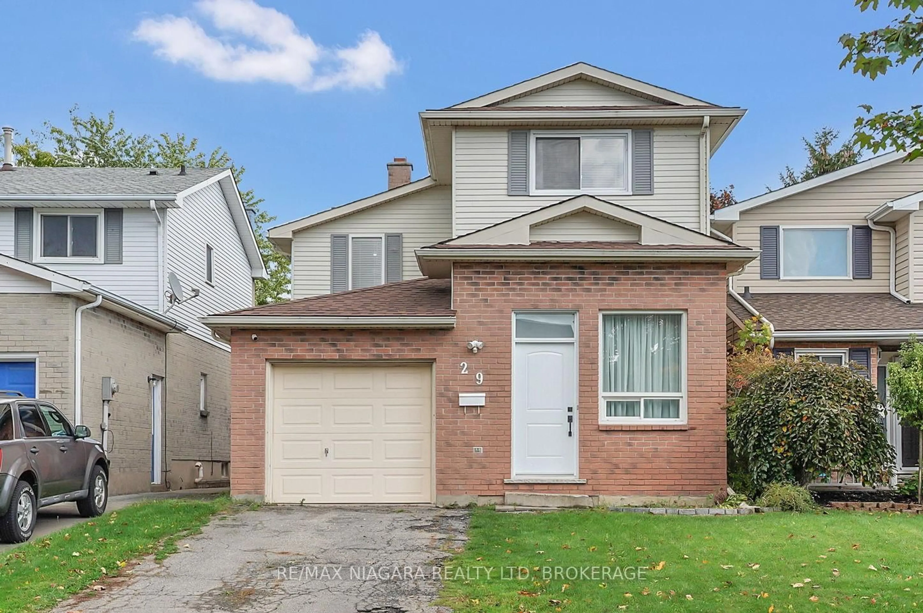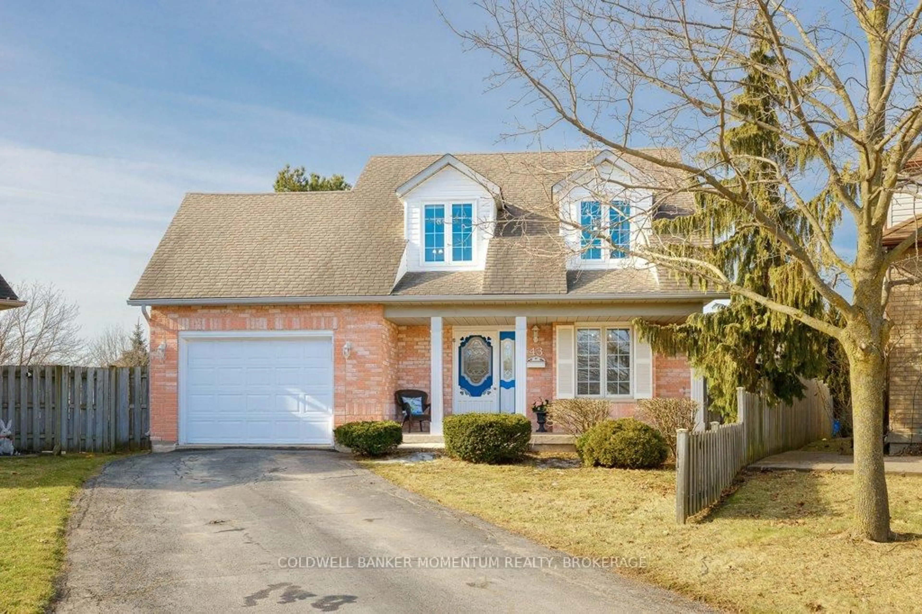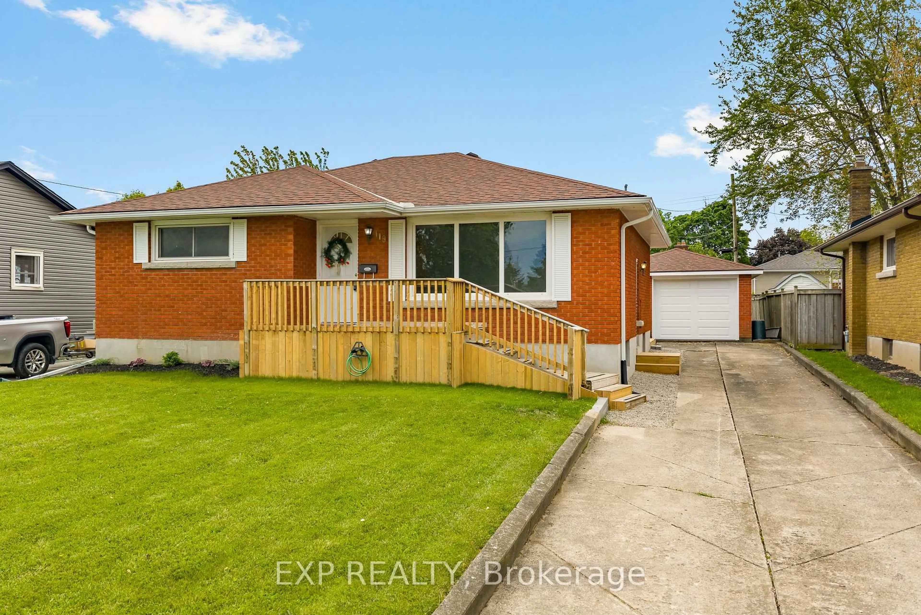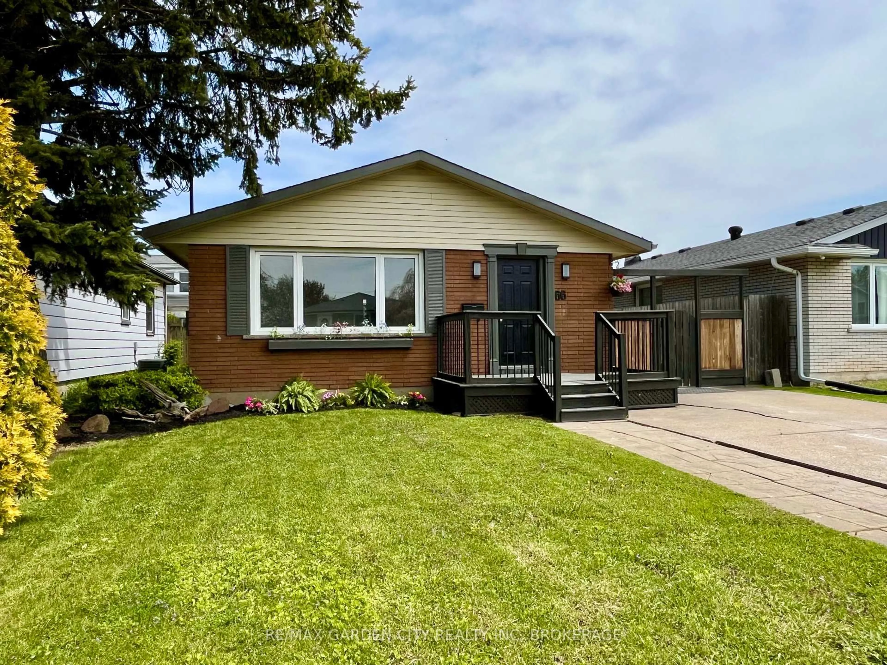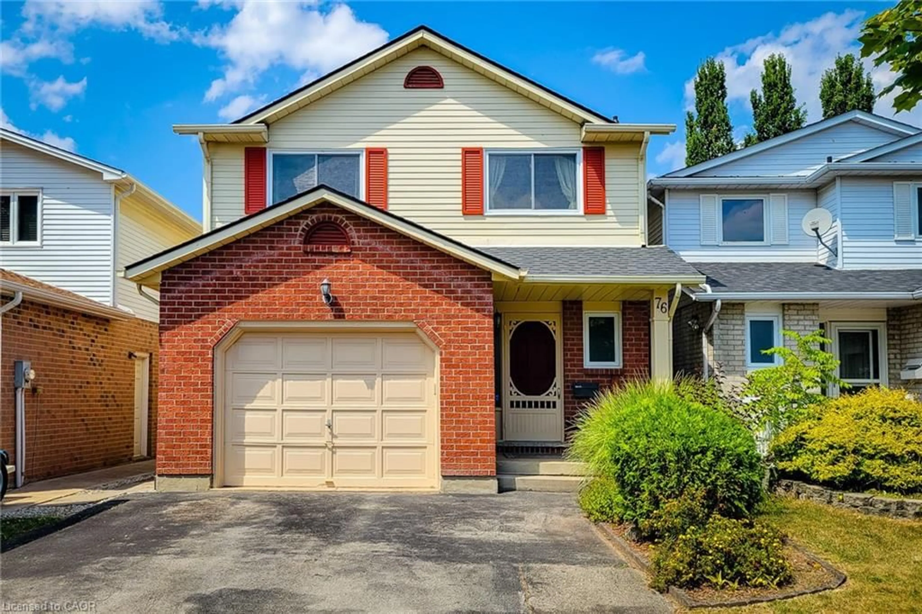Welcome to this spacious single detached home featuring a total of 6 bedrooms and 3 full washrooms, located in a prime Thorold location. Excellent opportunity for first-time home buyers, families, or investors! This versatile home offers 2 full kitchens, a finished basement with a separate entrance. Ideal for living upstairs and renting the basement for extra income. Enjoy a generous backyard and a long driveway with ample parking. Nothing to rent: enjoy peace of mind with an Owned new furnace (2024), Newer owned hot water tank, and New humidifier (2024). The entire house has been freshly painted (2025). Recent upgrades include a brand new thermostat (2025), new range hood (2024), new pot lights (2023), updated gutters (2020), vinyl flooring (2020), and a beautifully renovated basement kitchen (2019). Conveniently located just steps to schools, daycare, and a bus stop. Only 5 minutes to the library, parks, and shopping center. Easy access to Highway 406 and just a 15-minute drive to Niagara Falls. Move-in ready! Dont miss your opportunity to view this incredible home!
Inclusions: Existing 2 Fridges, 2 Stoves, 2x New Hoods (2024 ) , Washer and Dryer, New humidifier+ New Furnace (2024) , Brand new Thermostats (2025) , Central Air Conditioning, All Electric Light Fixture, Window Coverings, Washroom Mirrors, All Keys
