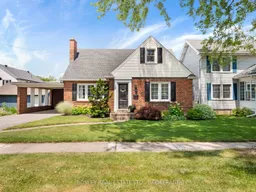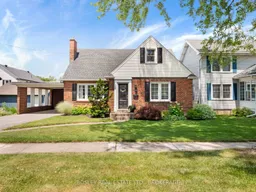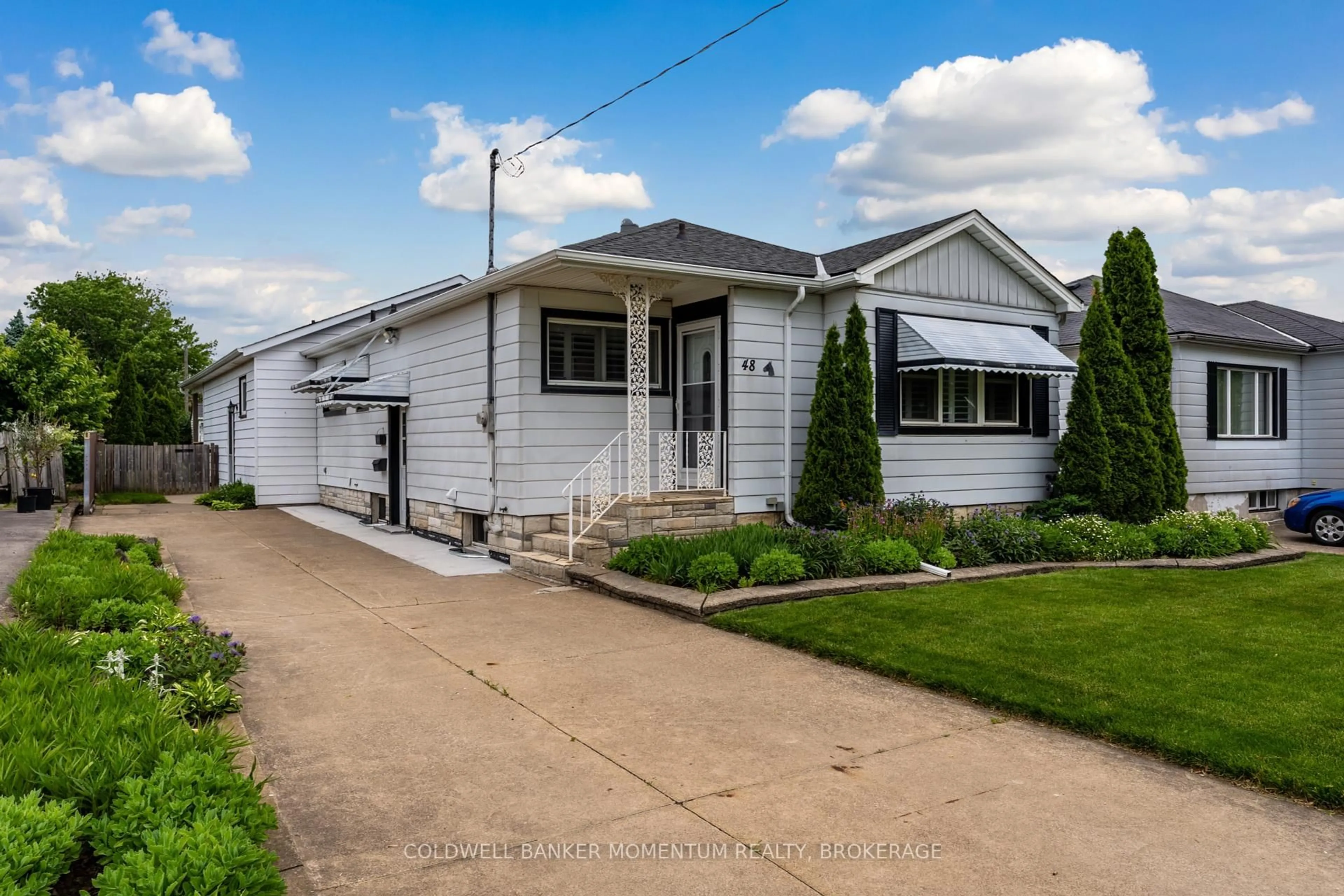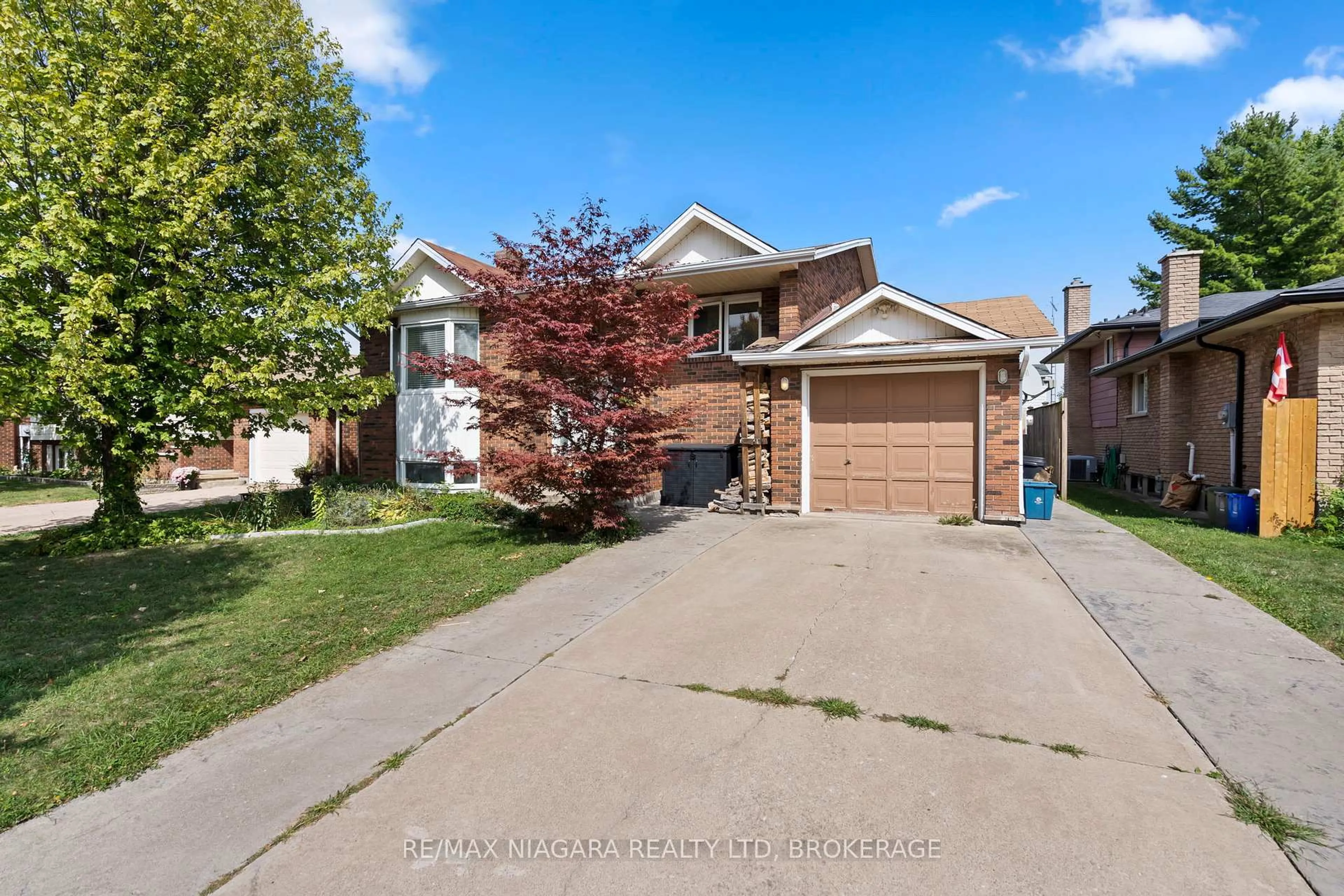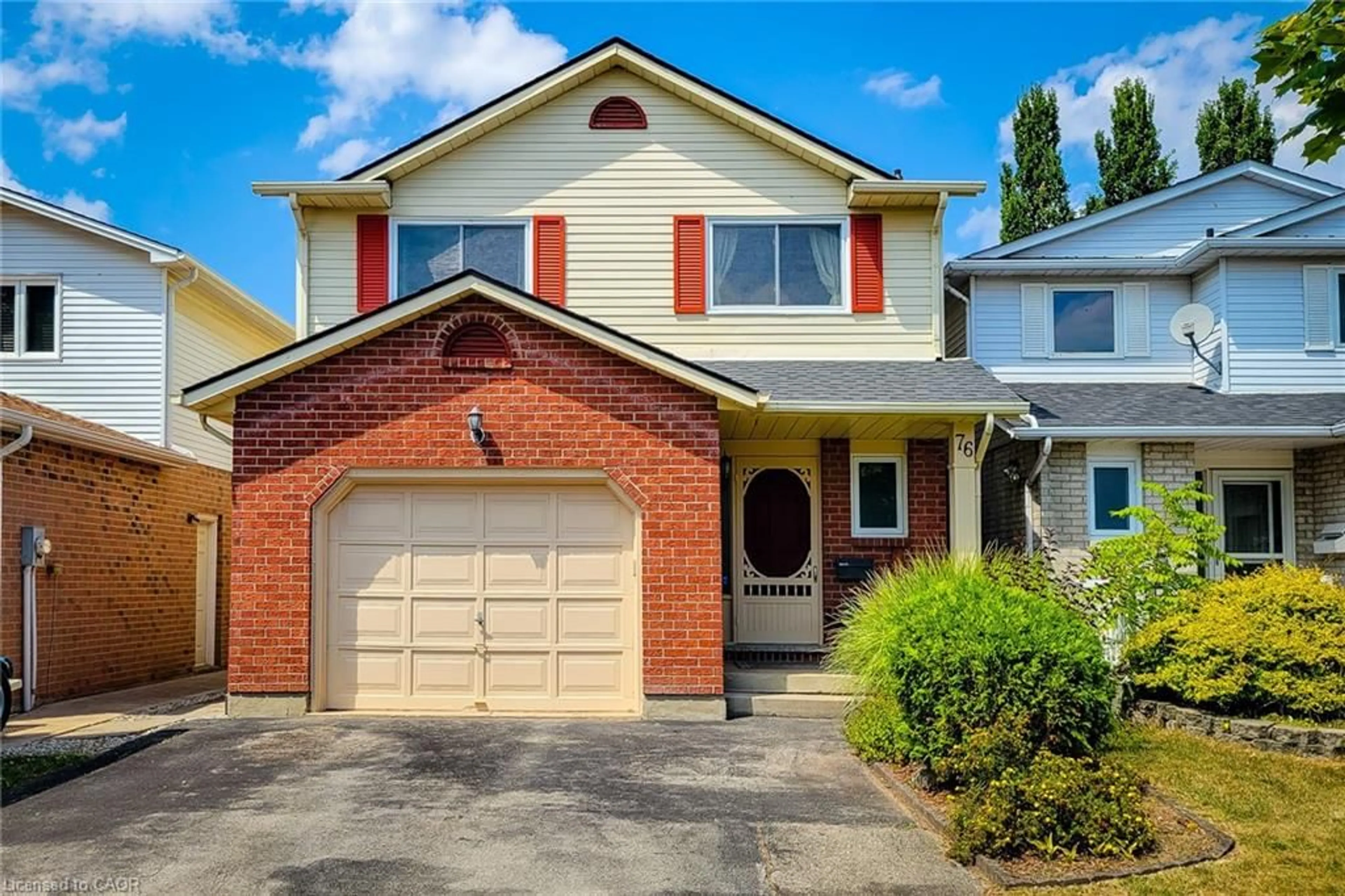A short walk from the historic downtown district of Thorold, this 1760 sq ft, all brick, 1+3/4 storey home has been meticulously updated and maintained while preserving its original charm and character. Situated on a tree-lined street, this 4 bedroom (above grade) plus 2 bathroom home offers privacy, space, and outstanding curb appeal. The main floor features a bright and effective layout, with kitchen, large dining room and living room with gas fireplace designed for both entertaining and relaxation. Down the hall are two generously sized bedrooms and a 4-piece bathroom to complete this level. The upper level includes two more generously sized bedrooms, another 4 piece bathroom and a family room that is not only unique but a fully functional space with loads of natural light in a luxurious loft-type setting. Step outside to enjoy the backyard deck, lower patio with gazebo, and a fully fenced yard equipped with a garden shed. This landscaped area makes an ideal setting for gatherings or a peaceful retreat. The carport is an added bonus for a covered parking space and yet more storage in the locker. The basement, with laundry, is huge with loads of more usable space, ideal for a workshop. Every square inch of this home has been preserved showing true pride of ownership. All finished living space is above grade which makes this a fantastic opportunity for a growing or multi generational family who require their own well appointed living spaces. Don't miss out and make an appointment today! Highlights: upper windows (2020) roof (2011)carport roof (2019) interior & exterior doors (2017) furnace (2008- new motor 2025) 100 amp updated (2008) A/C (2004).
Inclusions: Fridge, Stove, Dishwasher, Microwave, Washer, Dryer, Gazebo
