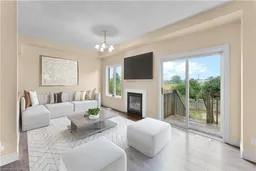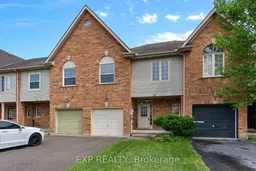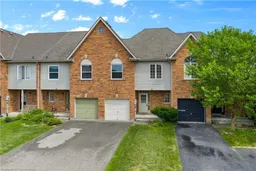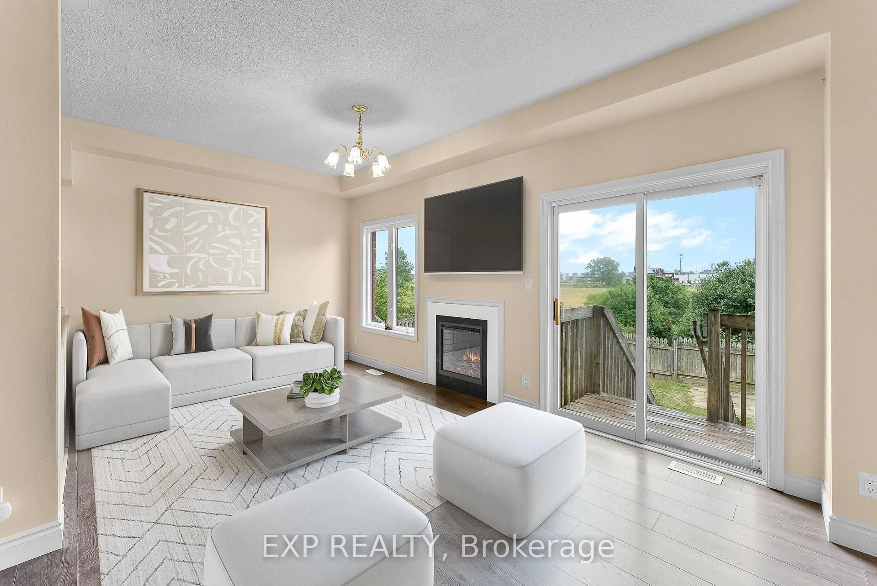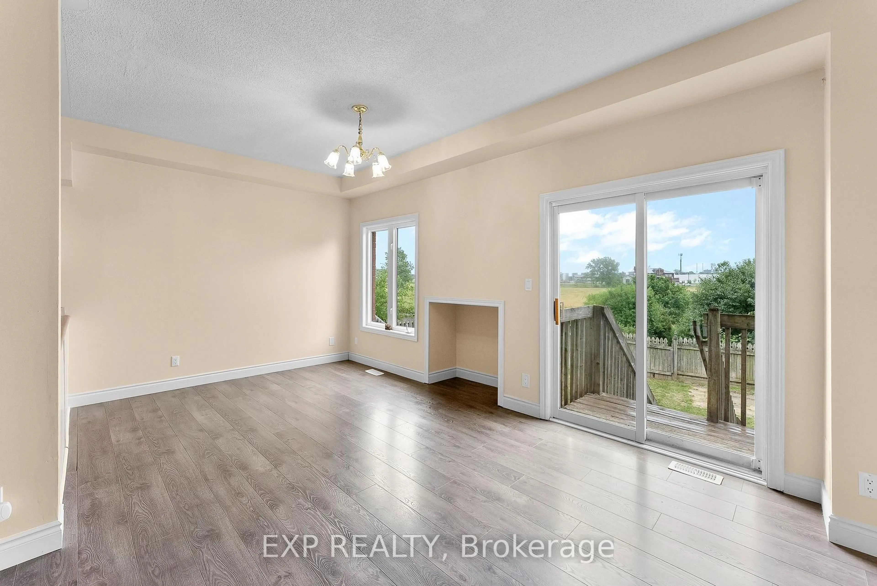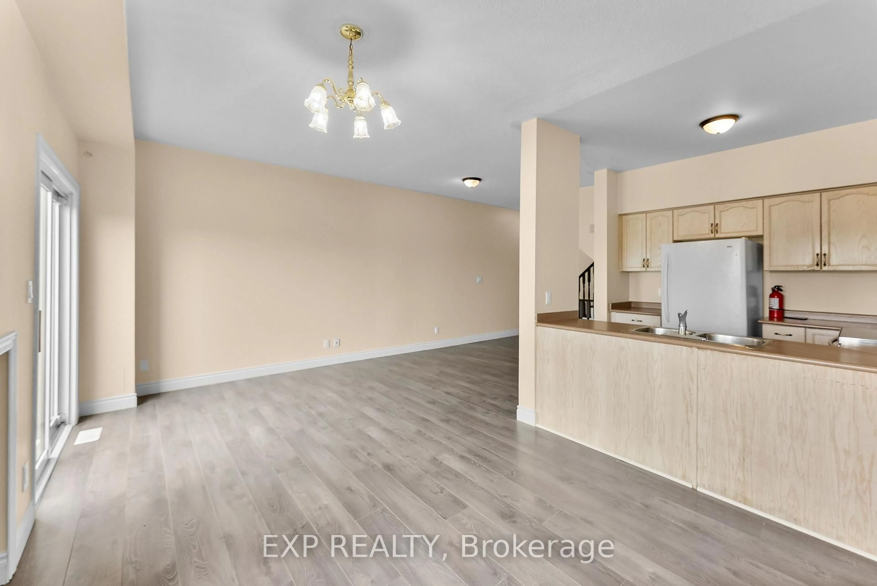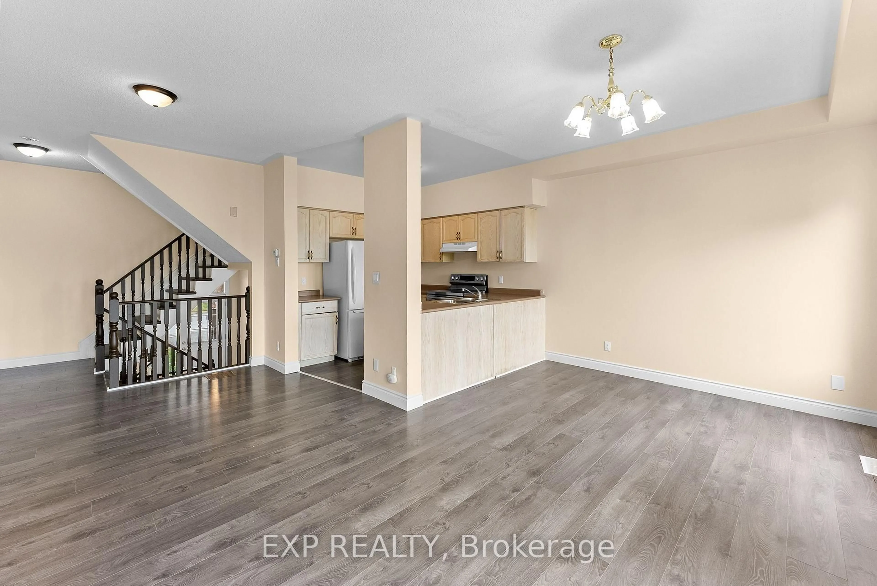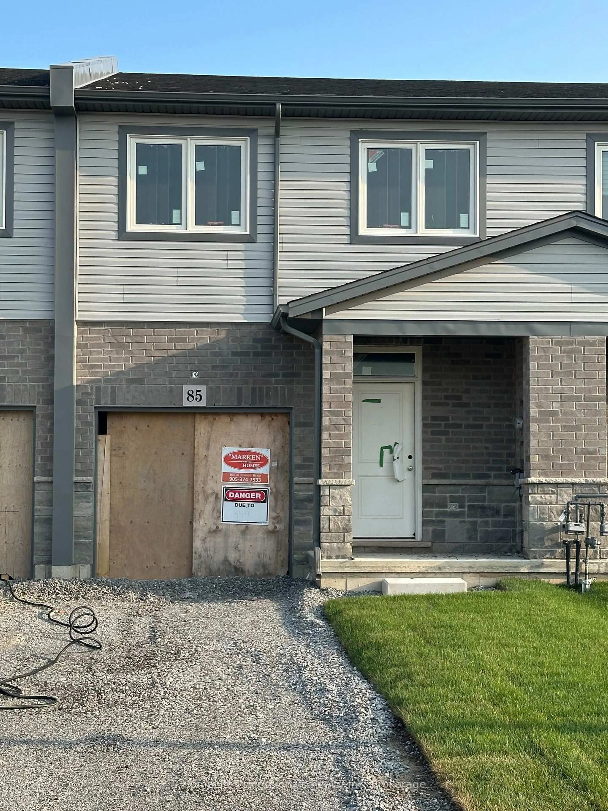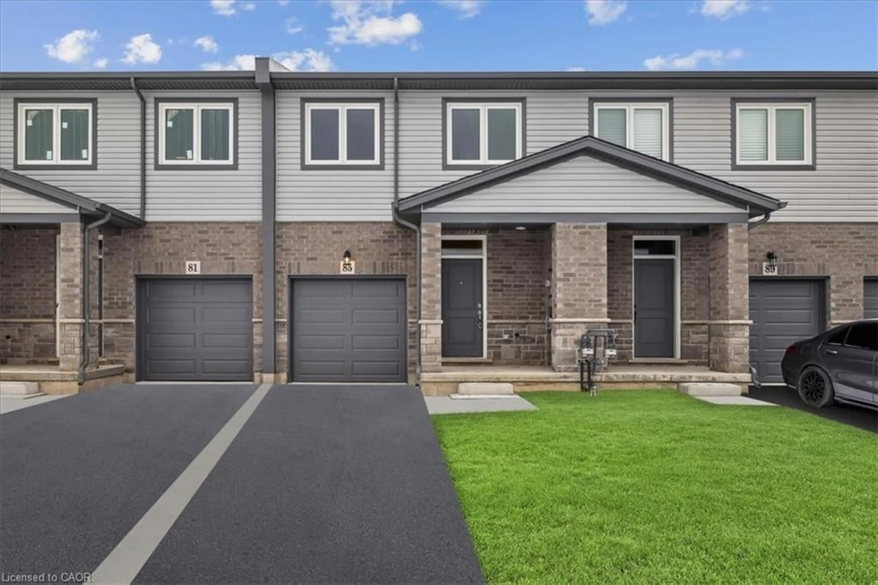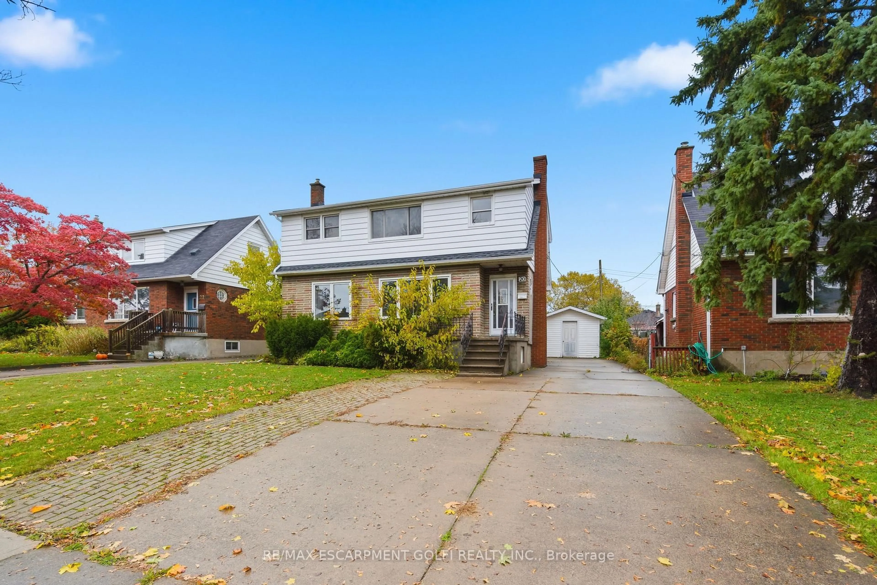38 Natalie Crt, Thorold, Ontario L2V 5C6
Contact us about this property
Highlights
Estimated valueThis is the price Wahi expects this property to sell for.
The calculation is powered by our Instant Home Value Estimate, which uses current market and property price trends to estimate your home’s value with a 90% accuracy rate.Not available
Price/Sqft$318/sqft
Monthly cost
Open Calculator
Description
Welcome to 38 Natalie Court - a beautifully updated 4-bed, 3.5-bath townhome on a quiet cul-de-sac with no rear neighbours, backing directly onto open fields. Move-in ready with 2025 updates including fresh paint, new flooring in the primary suite, and five brand-new windows for incredible natural light. Inside, enjoy a bright eat-in kitchen overlooking an open-concept living/dining area with sliding doors that lead to a sunny deck and fully fenced yard - perfect for BBQs or morning coffee with a view. The upper level features three spacious bedrooms, including a primary retreat with walk-in closet and spa-like ensuite featuring a jacuzzi tub and stand-up shower. The fully finished basement adds versatility with a fourth bedroom and full bathroom - ideal for teens, guests, or home office needs. There's storage under the stairs and in the attached single-car garage. Located just minutes from Brock University (~4.5km), Pen Centre shopping (~5km), and top-rated public and Catholic schools (~2km). Enjoy parks, splash pads, and trails like South Confederation Park and the Welland Canal Parkway within walking distance. On a transit route with quick access to Hwy 406.Whether you're a growing family or a student looking for peace and proximity, this home offers the best of both.
Property Details
Interior
Features
Main Floor
Kitchen
2.64 x 2.79Living
5.54 x 3.18Dining
3.0 x 2.77Exterior
Features
Parking
Garage spaces 1
Garage type Attached
Other parking spaces 2
Total parking spaces 3
Property History
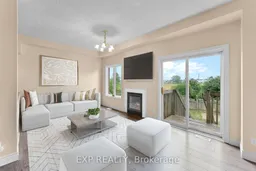 30
30