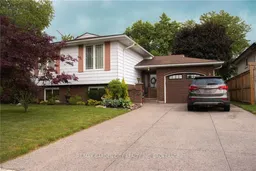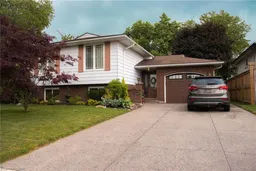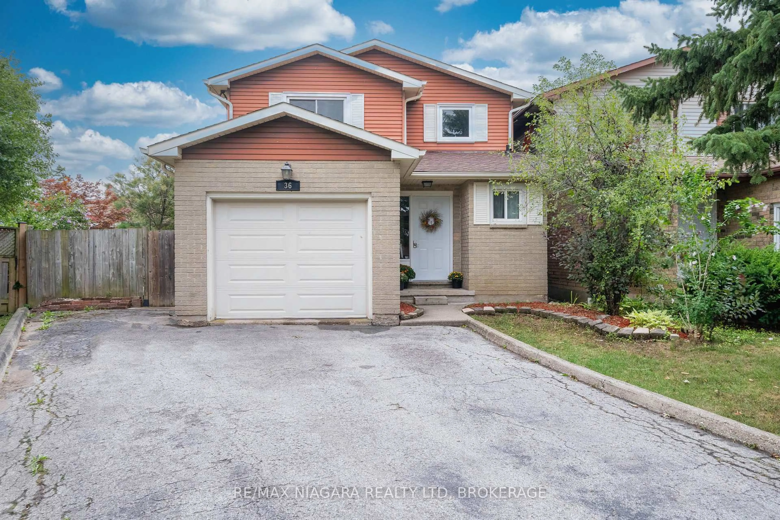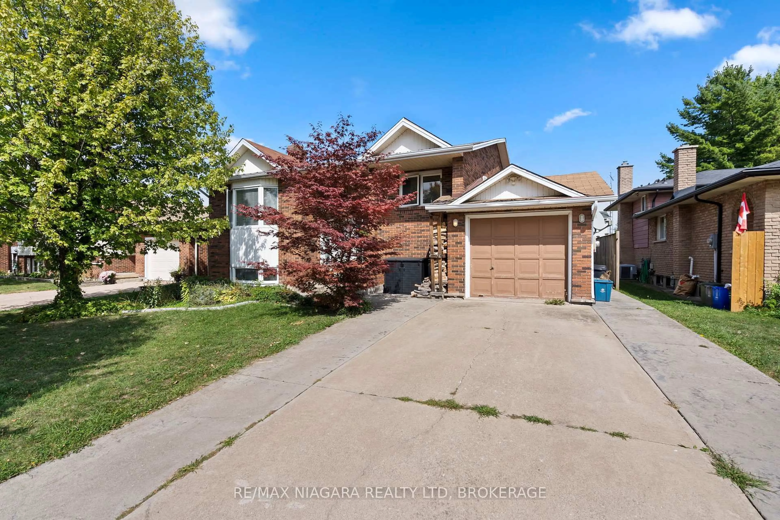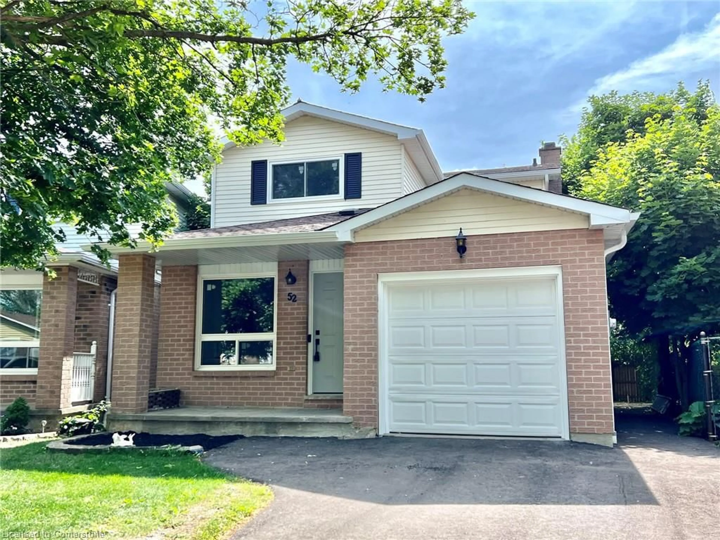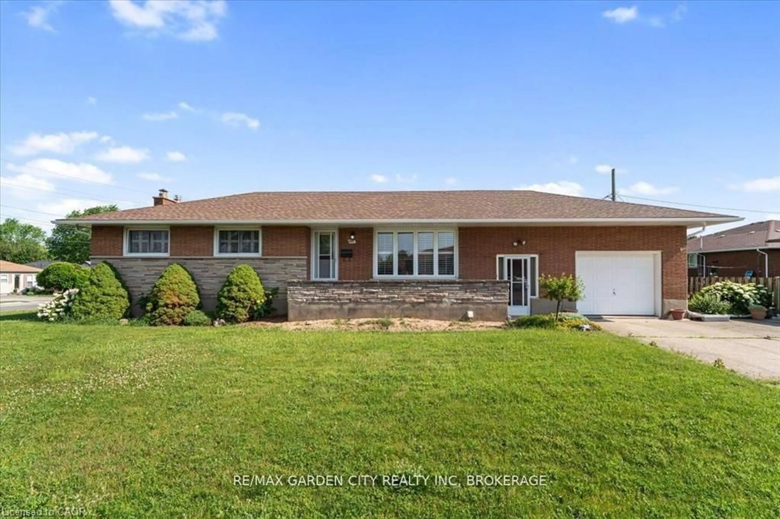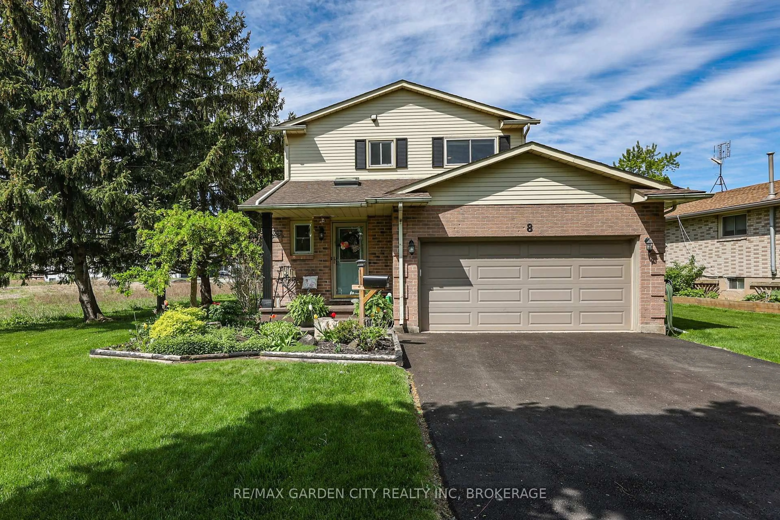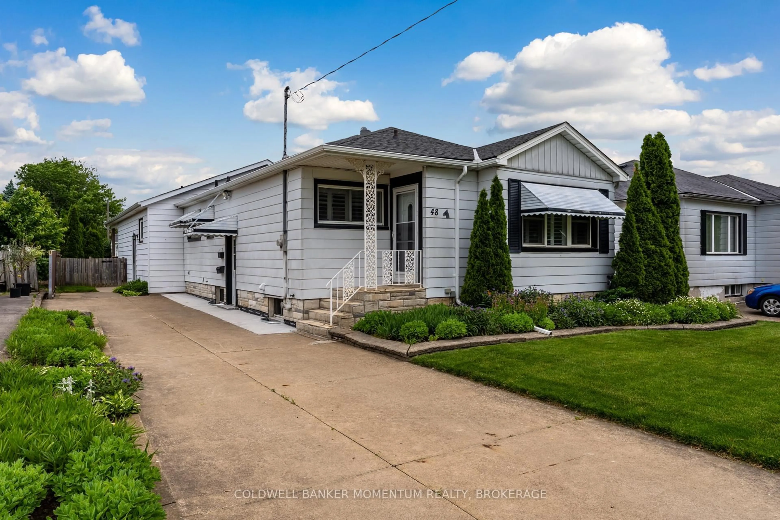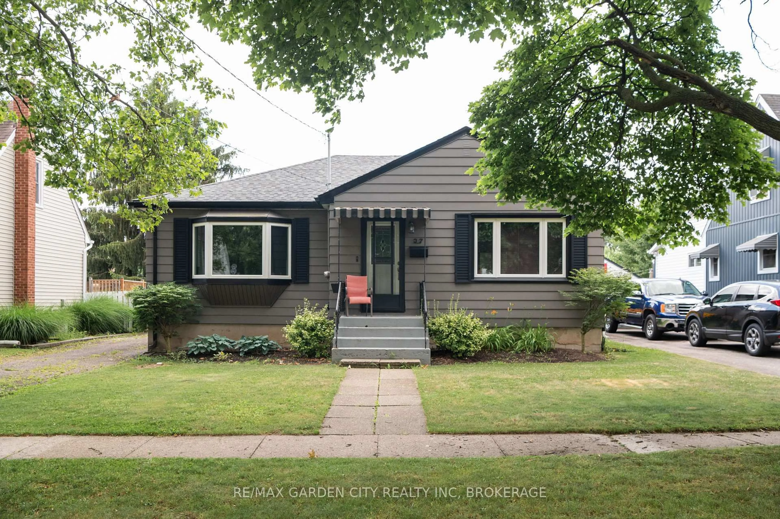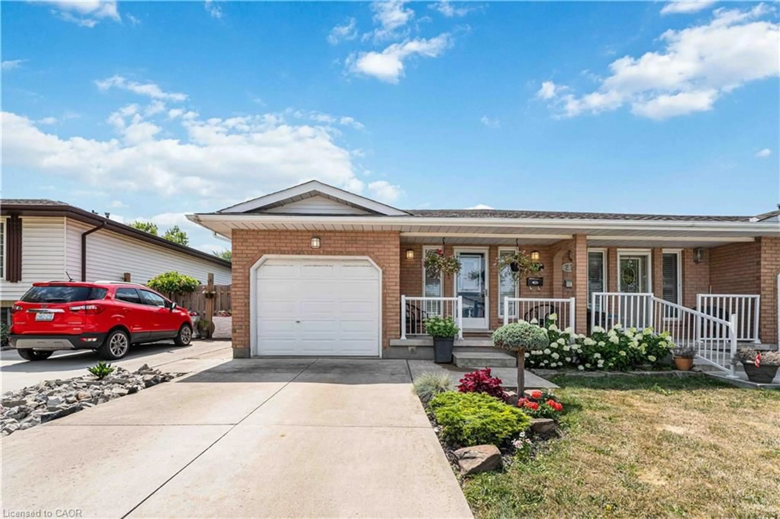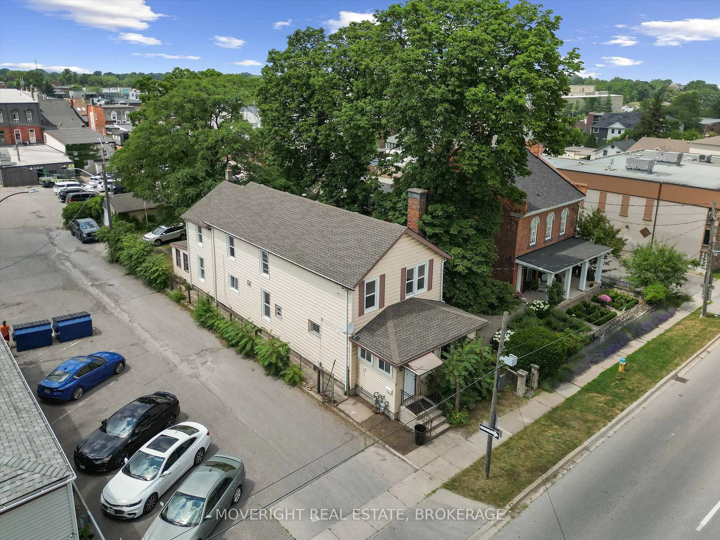Welcome to 35 McDonagh Crescent – a well-maintained, charming 3-bedroom, 1-bath raised bungalow nestled in a quiet, family-friendly neighbourhood in the heart of Thorold. This delightful home is being offered by its original owner, and it shows the pride of decades of careful upkeep.
Set on a peaceful crescent backing directly onto lush green space and a serene park, this property is perfect for those seeking both tranquility and convenience. The bright main floor features a spacious living area, three comfortable bedrooms, and an eat-in kitchen with large windows that bathe the home in natural light.
Downstairs, the partially finished basement offers exceptional opportunity – whether you’re looking to create a private in-law suite, an income-generating rental, or expand your family living space. The raised bungalow layout makes it easy to finish the lower level with full-size windows, enhancing livability and rental appeal.
Major updates include new windows (2019) and roof (2015), giving peace of mind for years to come.
Located just minutes from Brock University, Niagara College, and with easy access to shopping, transit, and highways, this home is ideal for families, investors, or first-time buyers looking to plant roots in the growing and vibrant Thorold community.
Don't miss this rare opportunity to own a solid home with great bones, unbeatable location, and tons of potential in one of Niagara's hidden gems!
Inclusions: Carbon Monoxide Detector,Central Vac,Dishwasher,Garage Door Opener,Pool Equipment,Smoke Detector,Stove,Washer,Window Coverings,All Appliances, Elfs And Window Coverings
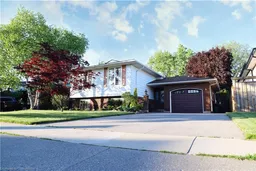 26
26