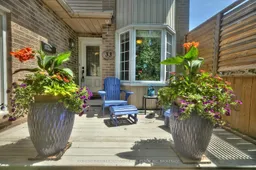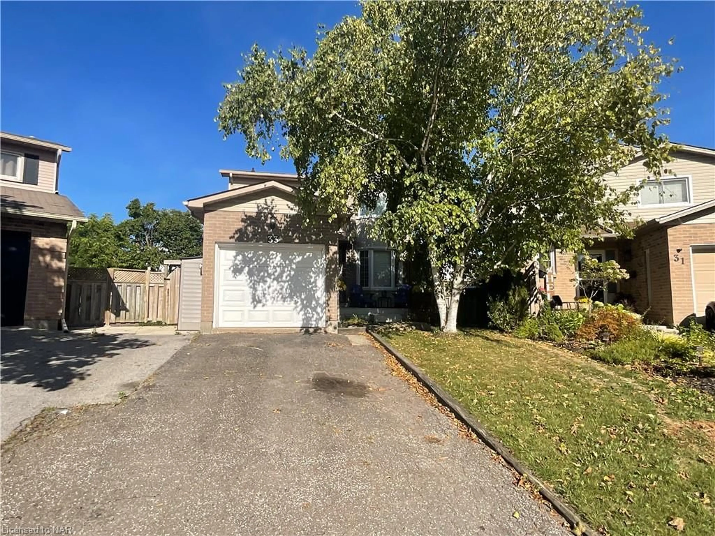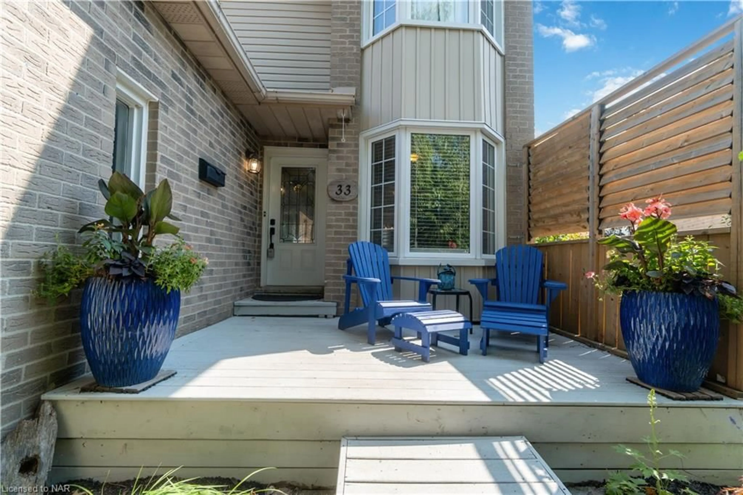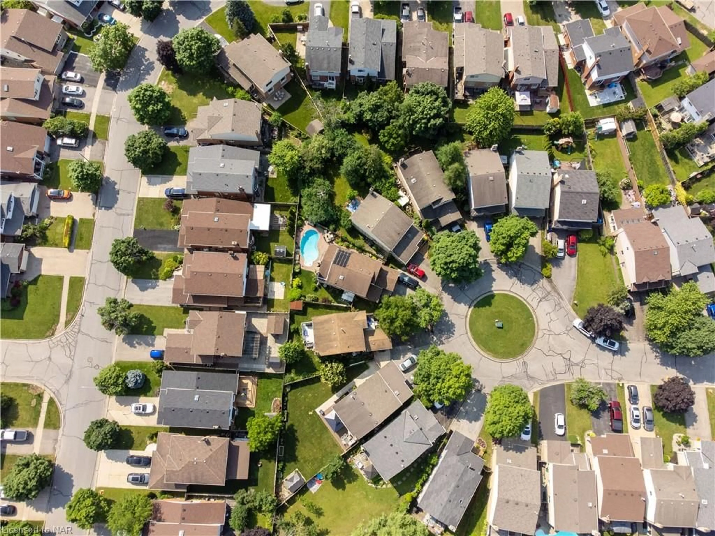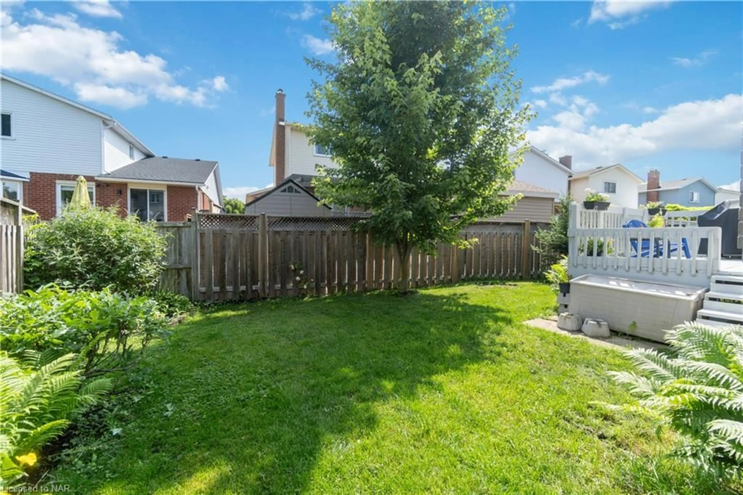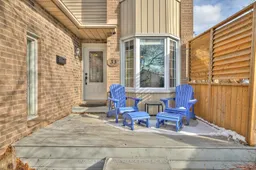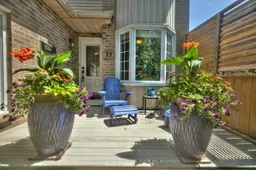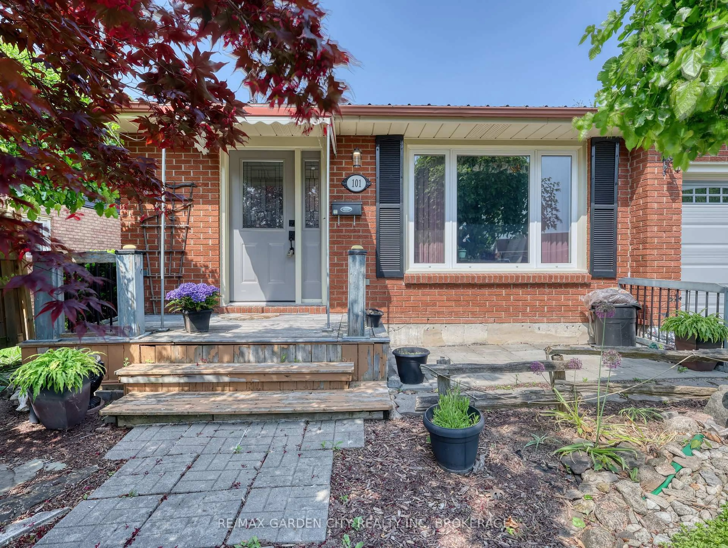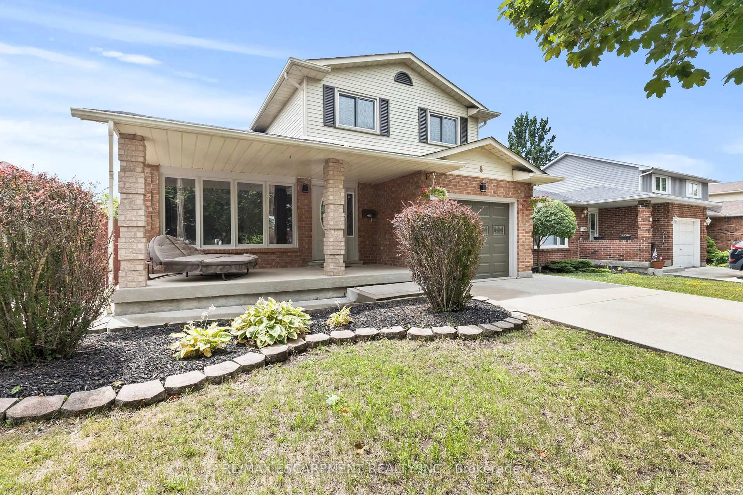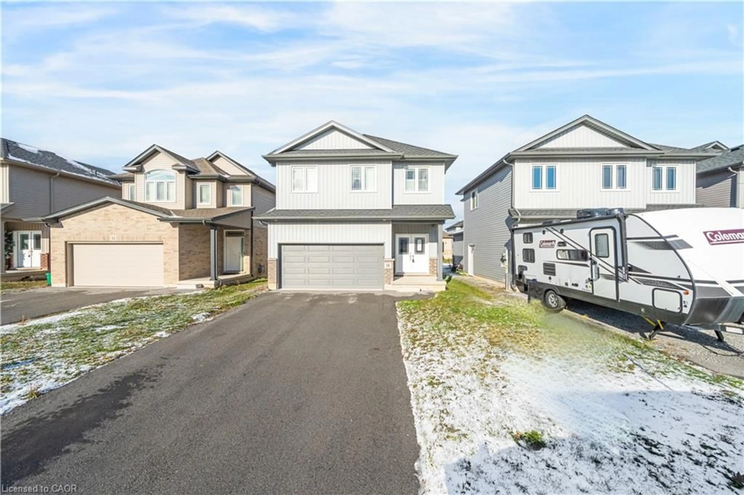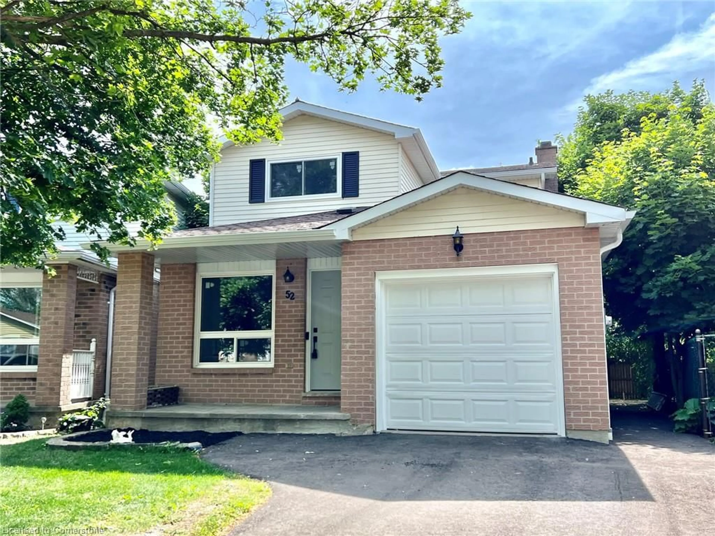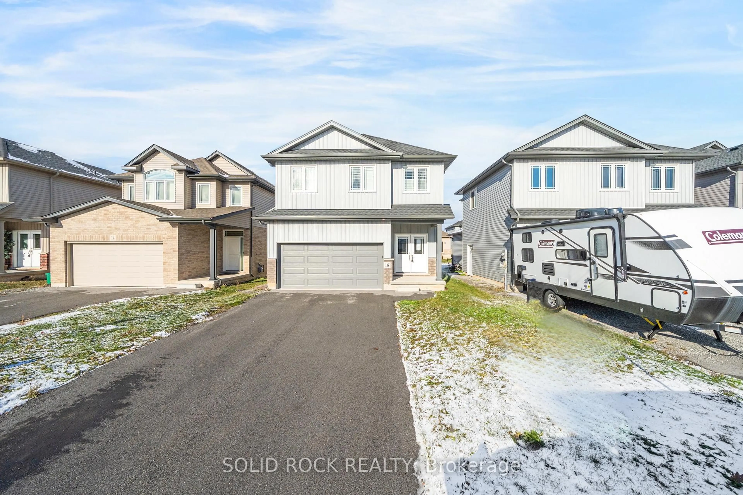33 Naples Crt, Thorold, Ontario L2V 4S7
Contact us about this property
Highlights
Estimated valueThis is the price Wahi expects this property to sell for.
The calculation is powered by our Instant Home Value Estimate, which uses current market and property price trends to estimate your home’s value with a 90% accuracy rate.Not available
Price/Sqft$329/sqft
Monthly cost
Open Calculator
Description
Beautifully updated detached 3 Bedroom 2 Bathroom 2 Storey home with attached garage and fully fenced yard located in Confederation Heights, surrounded by mature trees and tucked away on quiet family oriented cul-de-sac! Cozy front porch, welcoming foyer leading to bright eat-in kitchen with gas range and plenty of cupboard space. Living room open to dining room with patio sliding door to raised deck and private fully fenced yard- perfect for entertaining and family bbq’s. Main floor powder room. Beautiful staircase with high ceilings allowing natural light leads to 3 Spacious bedrooms upstairs and 4PC Bath. Finished basement level with kitchen converted to large laundry room and large recreation room featuring fireplace with beautiful brick mantle. Such a cozy space for family movie nights! Many updates done over the years including: Windows and doors 2008, Water Heater 2023 (owned), Front deck 2017, Shingles 2006, Central vac 2022, Flooring 2014-2023, Fireplace damper & WETT certified install July 2024. Close to parks, schools and all amenities. Mel Swartz park walking/conservation park 5-10 minute walk. Confederation park 5 minute walk. Winterberry park 10-15 minute walk. Direct Bus Route to Brock University. Short Drive to Pen Centre Shopping. Book your tour today! Quick possession available!
Property Details
Interior
Features
Main Floor
Kitchen
21.06 x 7.04Dining Room
10.1 x 8.05Living Room
13.11 x 16Bathroom
2-Piece
Exterior
Features
Parking
Garage spaces 1
Garage type -
Other parking spaces 2
Total parking spaces 3
Property History
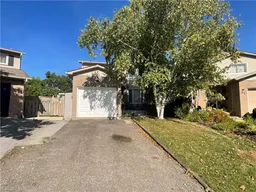 47
47