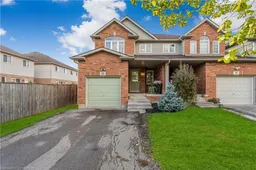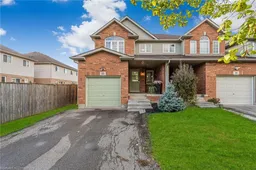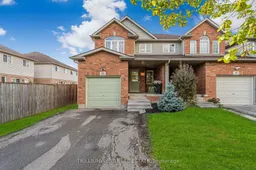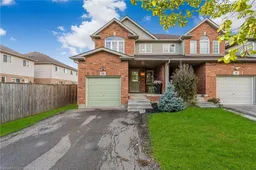Boasting a brand-new Roof with 30 year shingles (Oct’24), High Efficiency Furnace (2023), New Plumbing (2024) Professionally painted and cleaned, this home is move-in ready and waiting for you! This solid brick, End Unit townhome is designed for comfort and functionality with a large eat-in kitchen featuring ample cabinetry and counter space. A convenient pass-through enhances the natural light flowing in from the spacious living room’s large picture window. The open-concept layout simplifies furniture placement and creates an inviting atmosphere, accentuated by hardwood flooring in the living area. Enjoy direct access to the backyard through patio doors, perfect for outdoor entertaining. A well-placed powder room on the main floor adds to the convenience. Upstairs, you’ll find three generous bedrooms, including a primary suite with a walk-in closet and private access to the main 4-piece bath. The finished basement is a fantastic bonus, offering a large recreation room, a private 3-piece bath, a walk-in closet, laundry facilities, and additional storage space. With a single-car garage and a mezzanine for extra storage solutions, this townhome has everything you need. Conveniently located just a 7-minute drive or 15-minute bus ride to Brock University, and with easy access to Hwy 58, 406, QEW, and the Pen Centre, this well-appointed townhome is ready to welcome you home!
Inclusions: Dishwasher,Dryer,Refrigerator,Stove,Washer

 46
46




