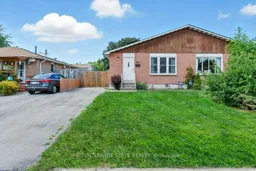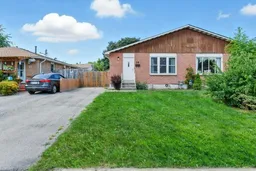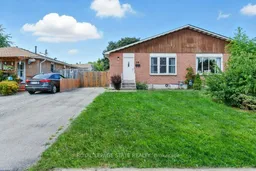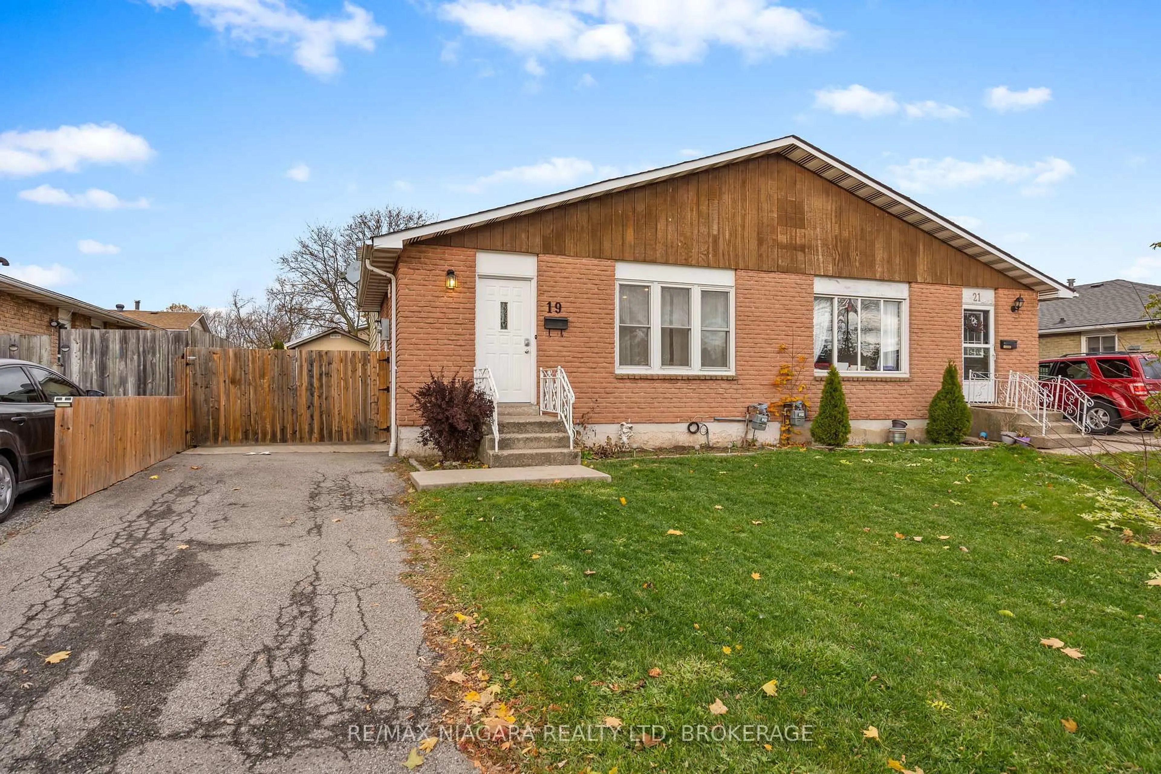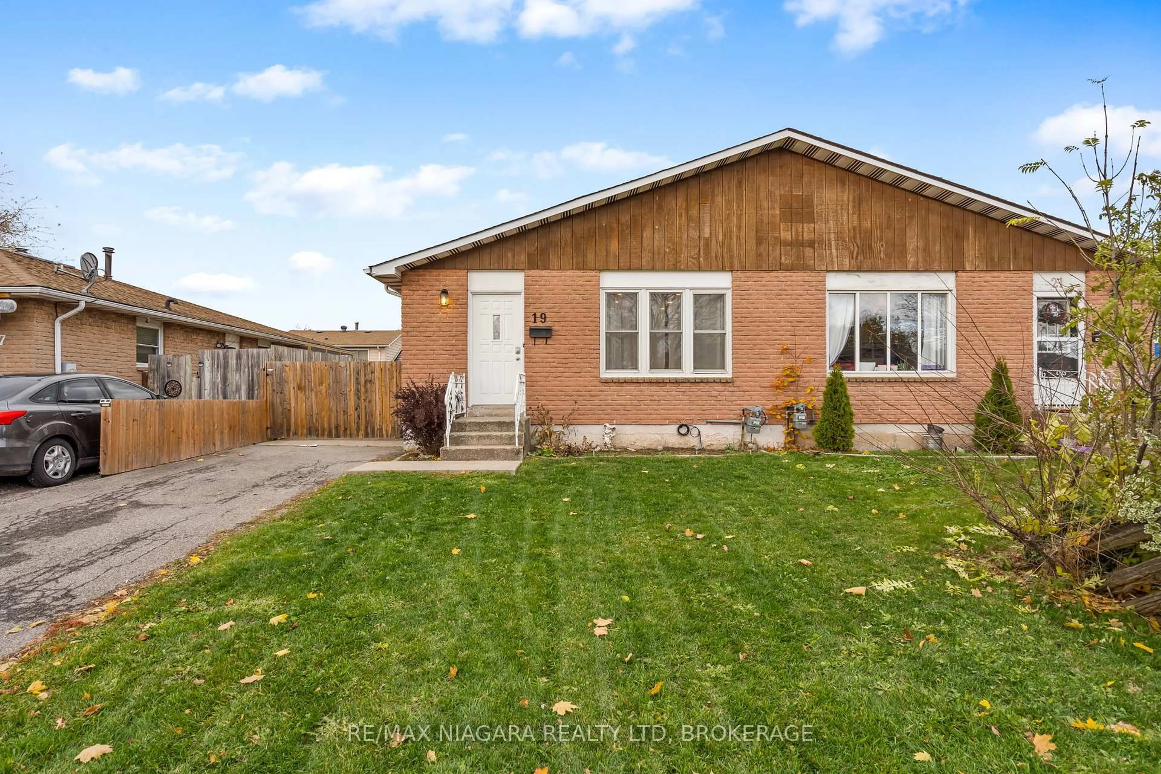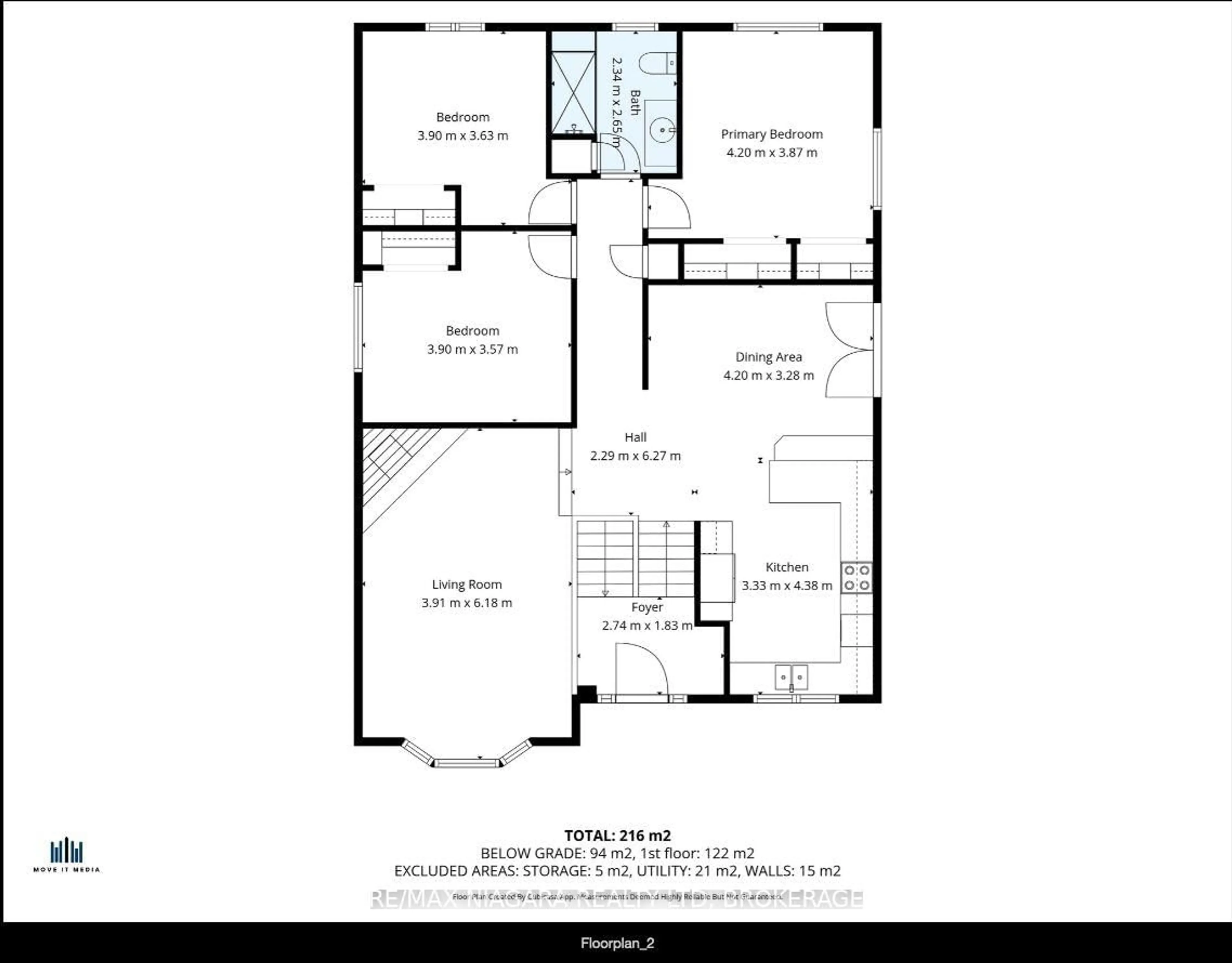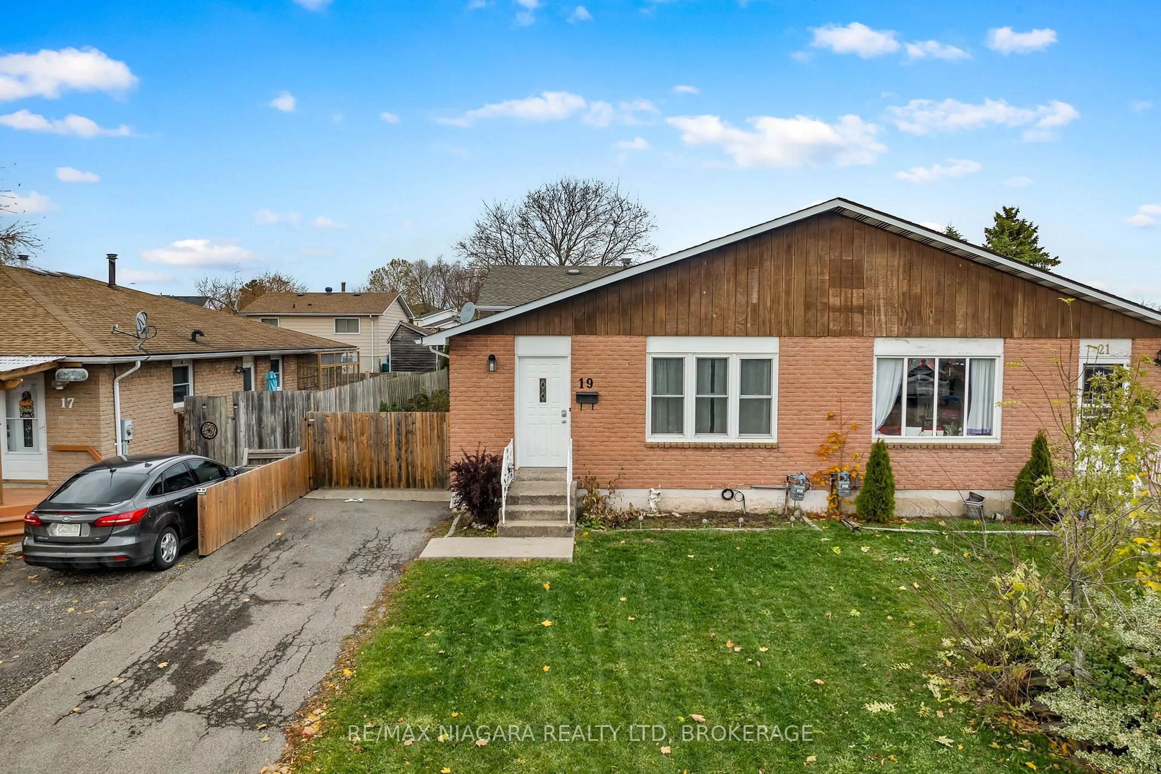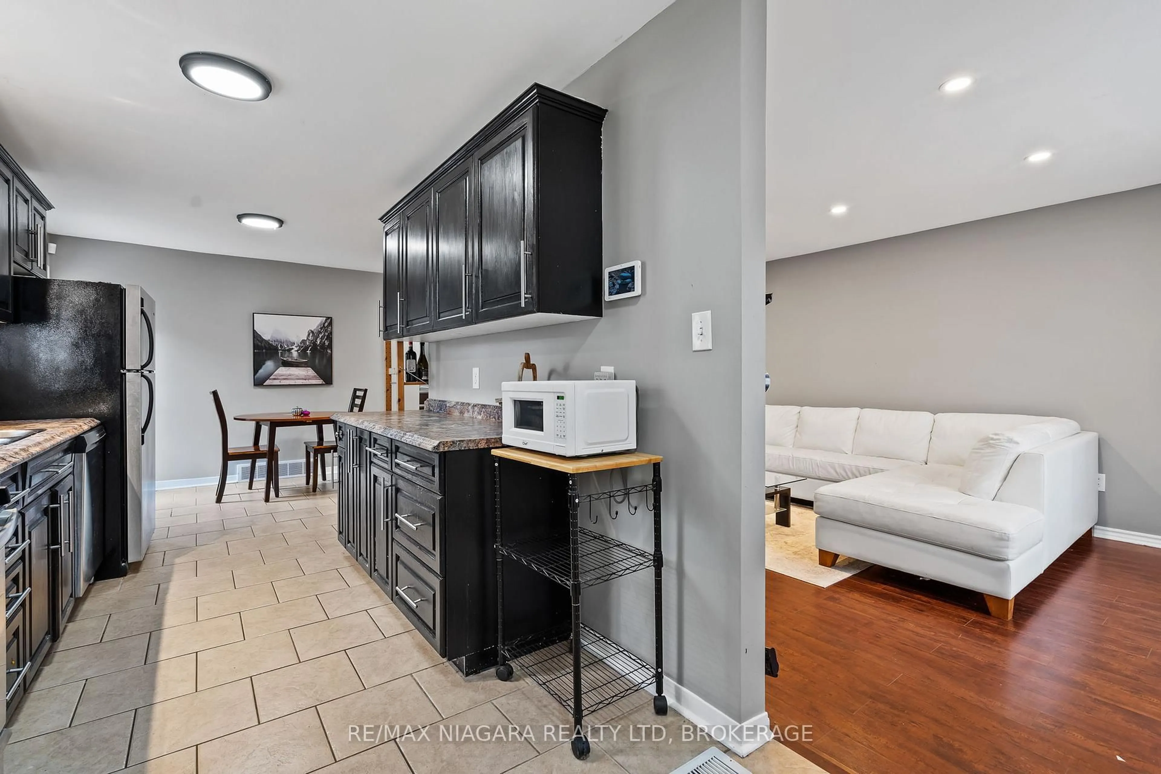19 Lampman Cres, Thorold, Ontario L2V 4K6
Contact us about this property
Highlights
Estimated valueThis is the price Wahi expects this property to sell for.
The calculation is powered by our Instant Home Value Estimate, which uses current market and property price trends to estimate your home’s value with a 90% accuracy rate.Not available
Price/Sqft$549/sqft
Monthly cost
Open Calculator
Description
Welcome to this beautifully finished semi detached backsplit tucked away on a quiet mature street in Thorold offering the perfect blend of comfort functionality and style. This move in ready home has been updated from top to bottom and features a bright open main floor with a well designed kitchen complete with a gas stove and plenty of workspace flowing seamlessly into a spacious living and dining area ideal for both relaxing and entertaining. The freshly painted interior with pot lights and smooth ceilings gives the home a modern and welcoming feel. Upstairs you will find three generous bedrooms and a full bathroom providing ample space for family or guests. The fully finished lower level adds even more versatility with a three piece bathroom and a flexible layout that could serve as a fourth bedroom office or recreation room. The backyard is fully fenced offering a private area for outdoor enjoyment gardening or gatherings and the gated parking pad adds convenience and peace of mind. This is a home where every detail has been cared for ready for you to move in and enjoy life in one of Thorold's most established neighbourhoods!
Property Details
Interior
Features
Main Floor
Kitchen
2.35 x 2.33Dining
3.24 x 3.05Living
3.87 x 6.97Exterior
Features
Parking
Garage spaces -
Garage type -
Total parking spaces 3
Property History
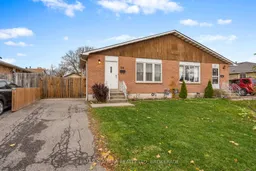 35
35