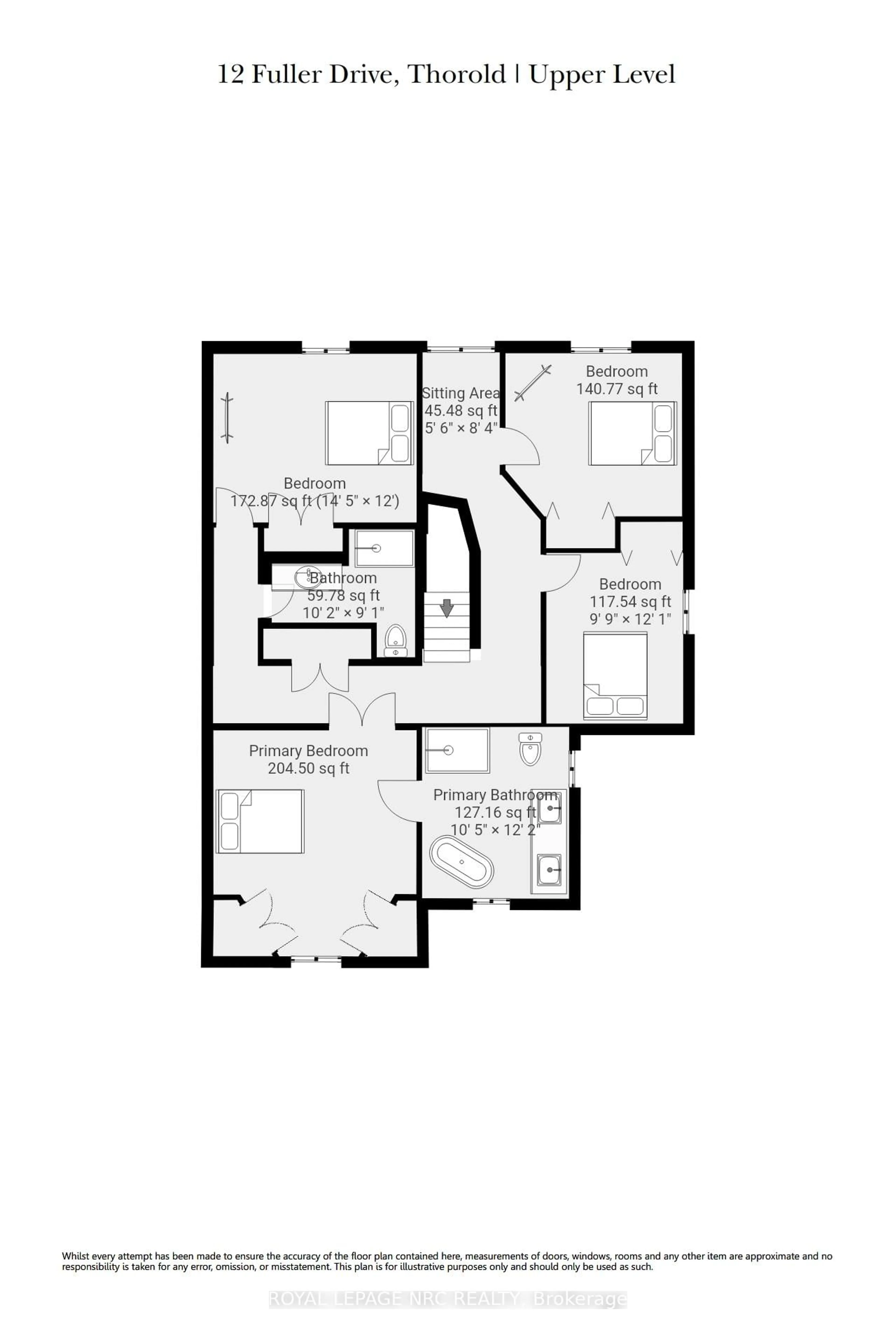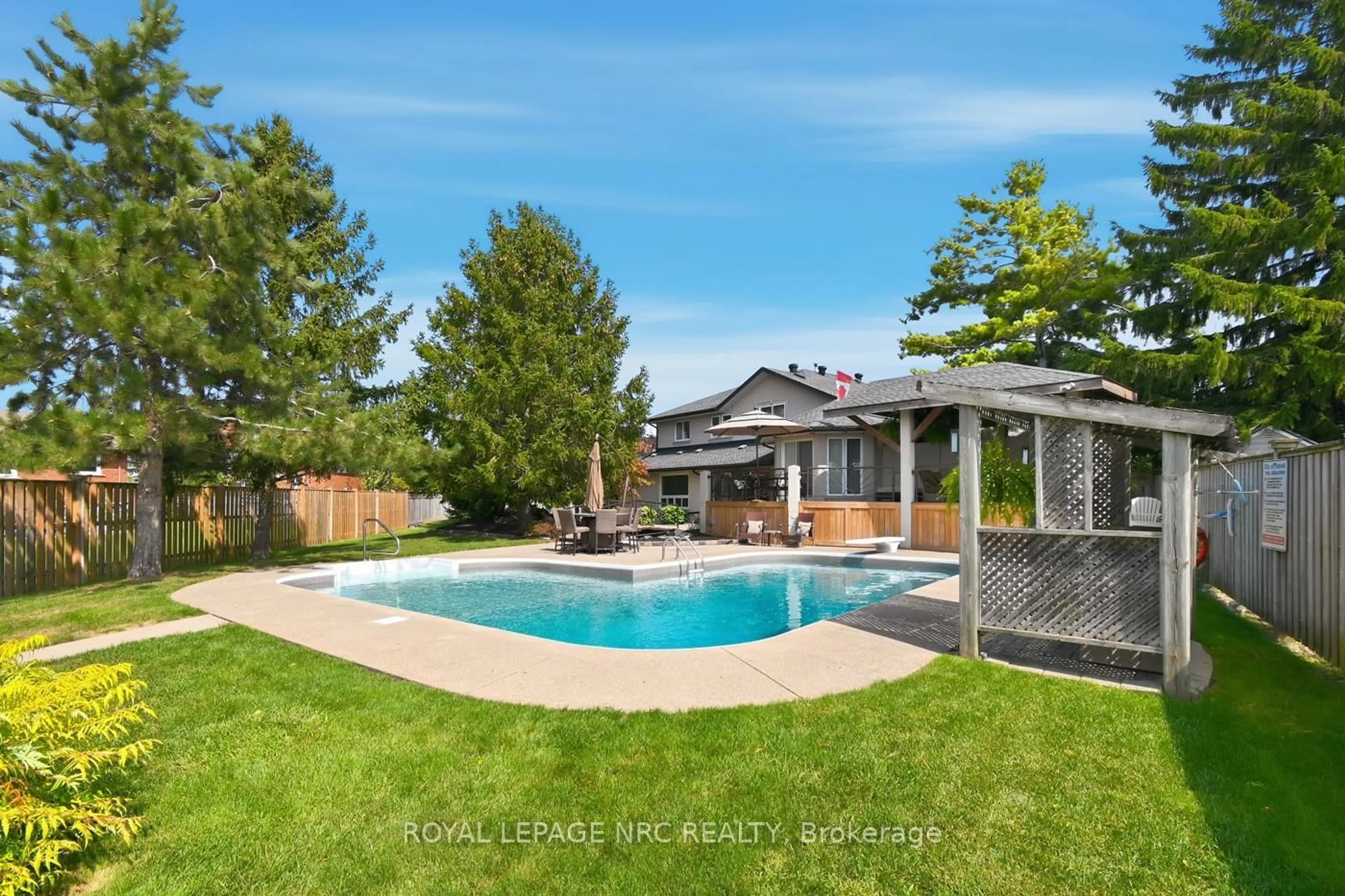12 Fuller Cres, Thorold, Ontario L2V 4B9
Contact us about this property
Highlights
Estimated valueThis is the price Wahi expects this property to sell for.
The calculation is powered by our Instant Home Value Estimate, which uses current market and property price trends to estimate your home’s value with a 90% accuracy rate.Not available
Price/Sqft$371/sqft
Monthly cost
Open Calculator
Description
12 Fuller Crescent blends scale, privacy, and sophistication across nearly 4,800 sq. ft. of finished living space, set on an impressive 207-foot deep lot. Arriving here feels intentional - the quiet circle, the mature trees, the beautifully landscaped grounds, all setting the stage for a home designed for those who appreciate both elegance and ease. The backyard is a private resort where an inground pool, expansive deck, patio, and a serene pond come together to create a truly elevated outdoor living experience. Whether hosting gatherings or enjoying quiet mornings, this space delivers a remarkable level of tranquility and exclusivity. Inside, thoughtful design and generous proportions define every room. The main floor offers an elegant flow anchored by a grand great room, a kitchen that stretches into the outdoor space, a formal living area spanning nearly 30 feet, a dedicated office, and the convenience of main floor laundry. Large windows and seamless sightlines enhance the sense of openness and natural light. The second level offers yet another private getaway with a spacious primary suite featuring a spa-inspired 5-piece ensuite. Three additional bedrooms, another full bathroom, and a comfortable sitting area ensure ample space for family and guests.The fully finished lower level elevates the property even further with a complete in-law suite. A full kitchen, living area, bedroom, and full bathroom. This level caters effortlessly to multigenerational living, guests, or long term accommodations.
Property Details
Interior
Features
Main Floor
Living
4.29 x 9.19Foyer
3.57 x 1.82Great Rm
9.28 x 3.94Office
4.43 x 3.82Exterior
Features
Parking
Garage spaces 2
Garage type Attached
Other parking spaces 4
Total parking spaces 6
Property History
 50
50





