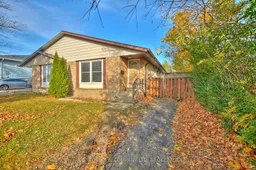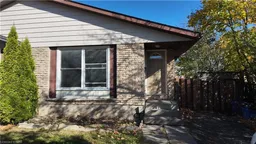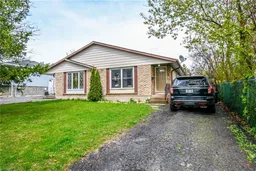4 MINUTES TO BROCK UNIVERSITY! Discover this bright, open concept 3+2 bedroom, 2 full bath semi-detached gem, nestled just minutes from Confederation Heights. Perfectly positioned on a direct bus route to Brock University and just minutes from a range of amenities. With a fully finished basement w/ separate entrance, a full 4 pc bath on each level, large egress windows and a fabulous location - this this home is ideal for investors, large families, and first-time buyers alike. Step inside to find spacious rooms with large double closets. The main level features a welcoming living room, an open dining area adjacent to the kitchen, 3 generously-sized bedrooms, and a full bath. The expansive lower level has been newly finished, showcasing a massive recreation room with contemporary pot lights, 2 additional bedrooms, and another full bath. Recent updates include a new air conditioner (July 2020), fresh laminate flooring and baseboards, upgraded insulation for enhanced heat efficiency, modern doors, and replacement basement windows. Enjoy private parking for 2 cars with additional street parking available. This home offers a fantastic opportunity in Thorold. Dont let it slip awayschedule your visit today!
Inclusions: DISHWASHER, MICROWAVE, RANGE HOOD






