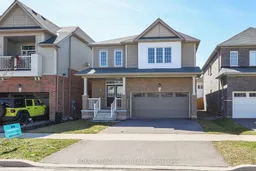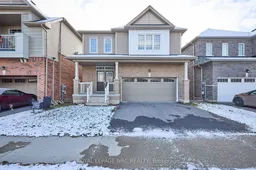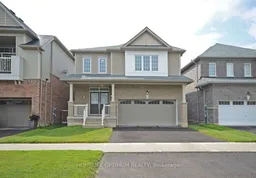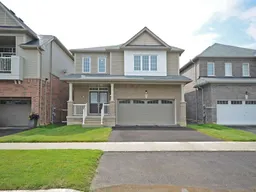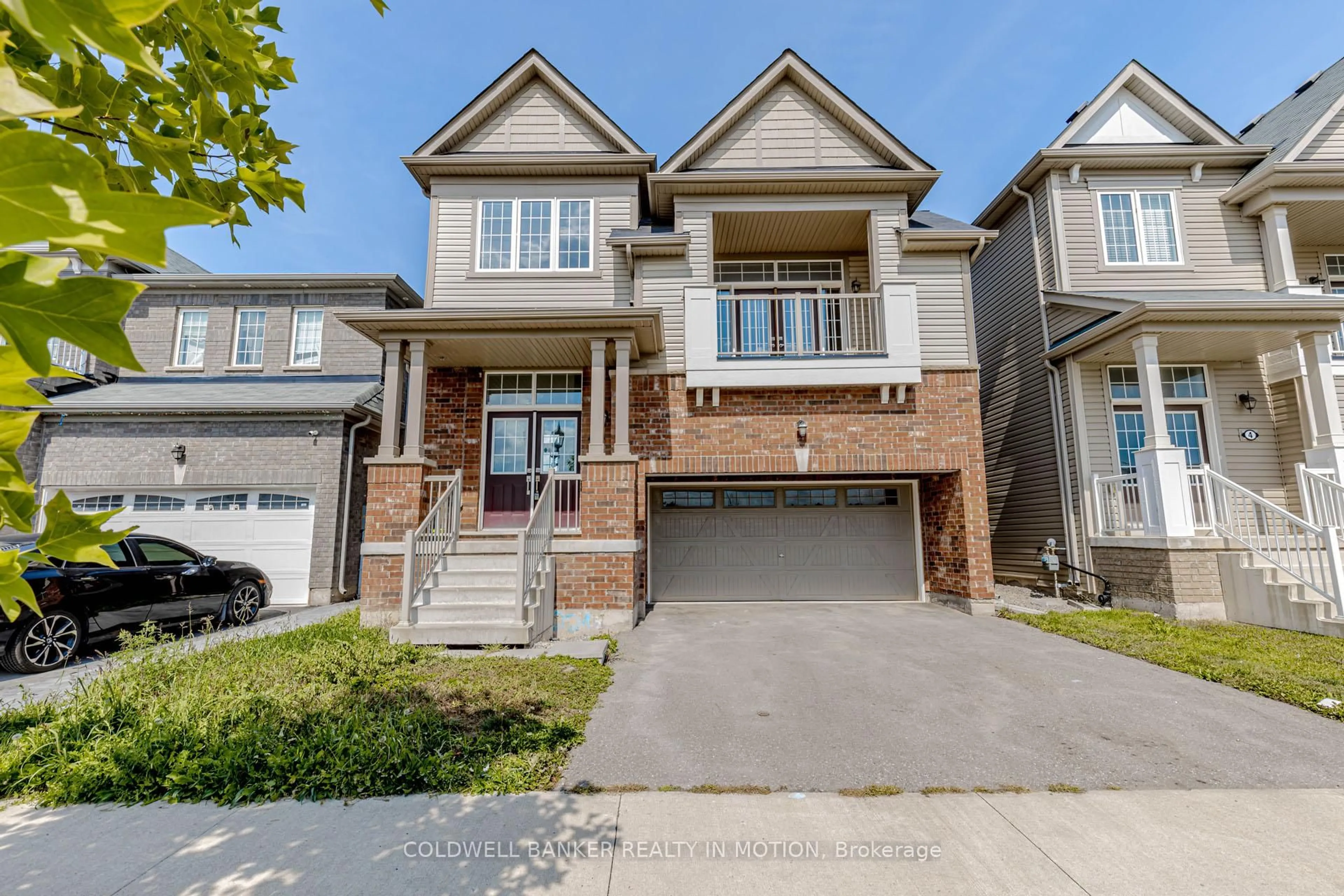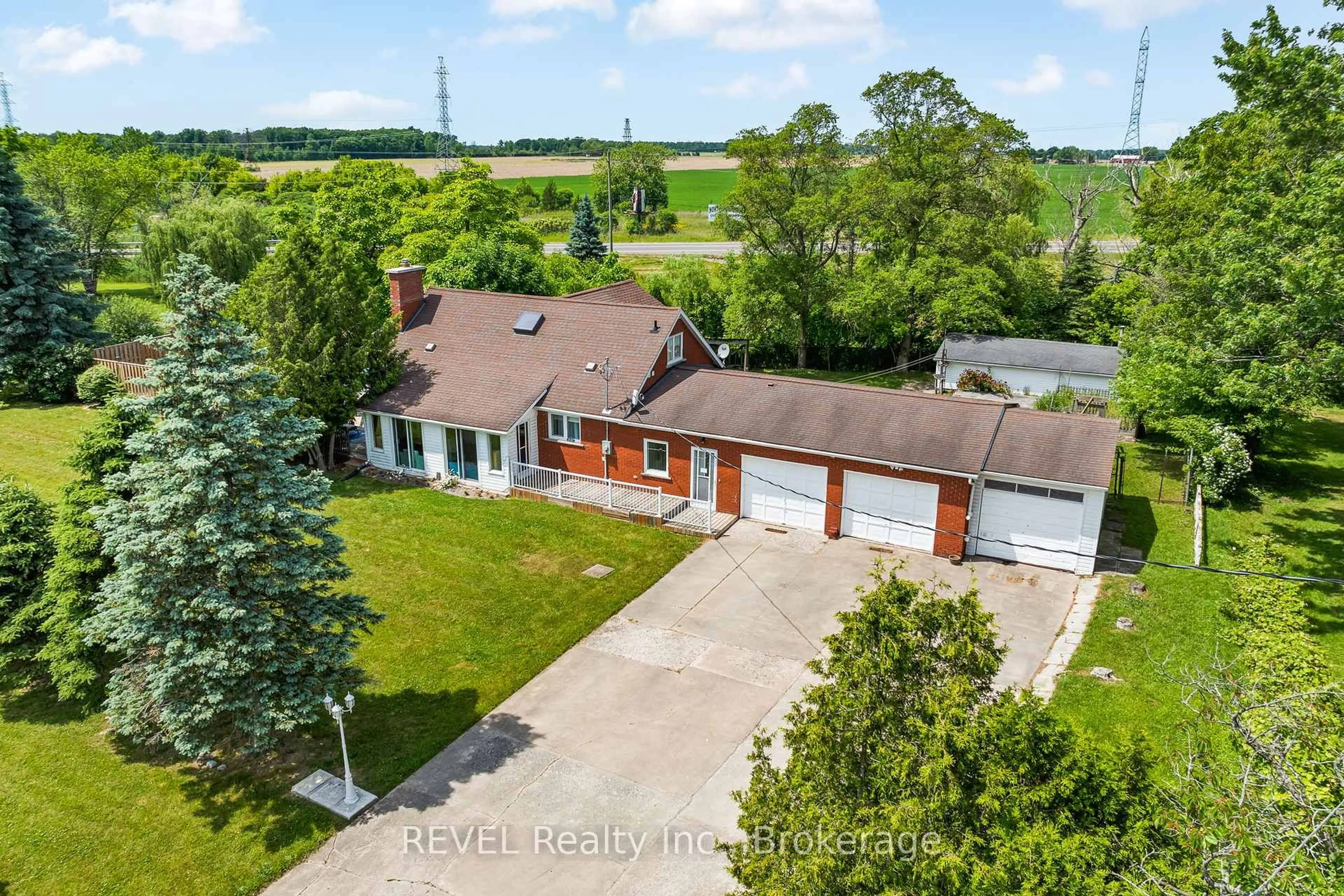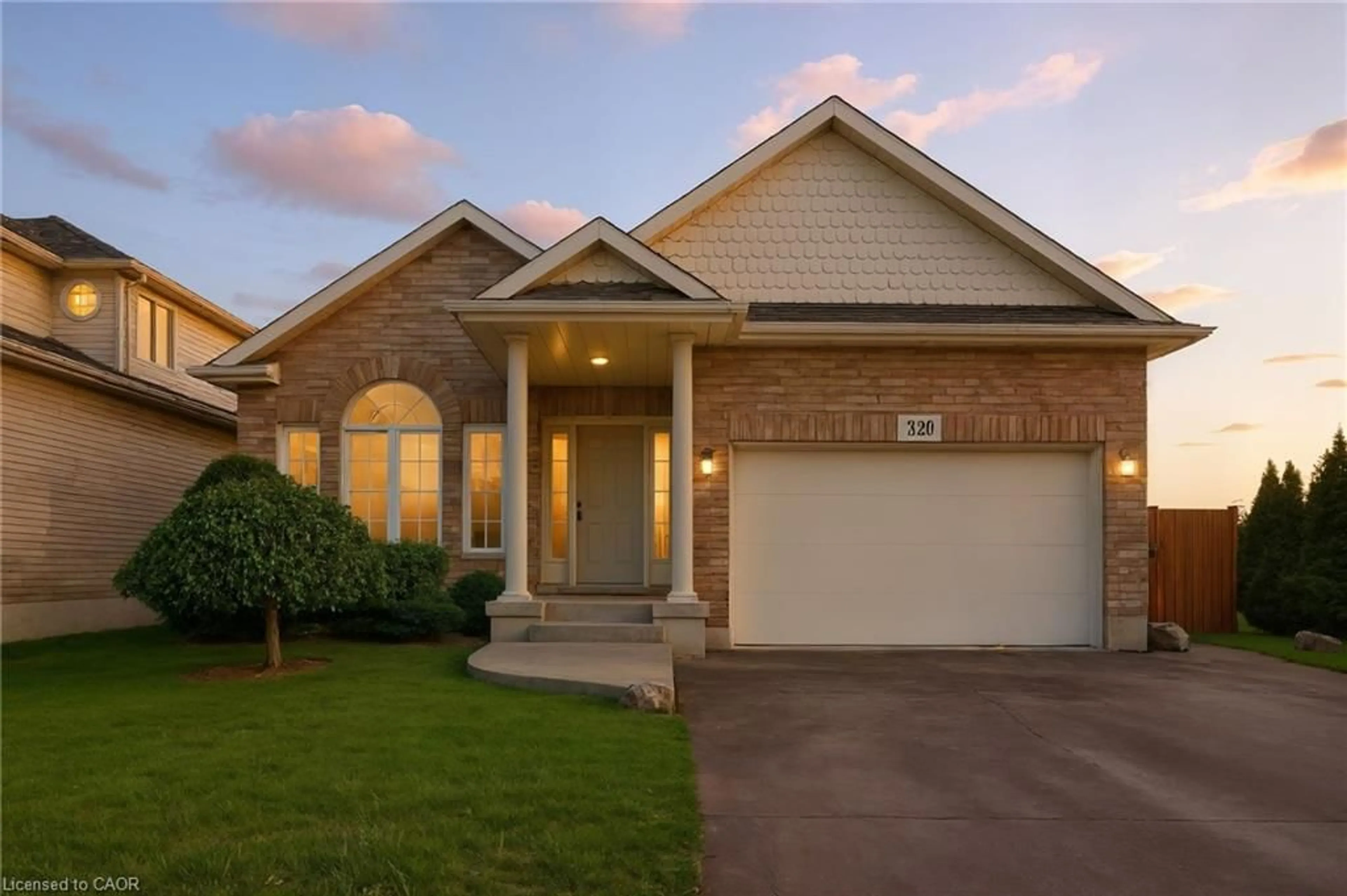Welcome to 27 Beatty Ave! Located in one of Thorold newest communities - this 2 storey home offers 4 bedrooms, 3 bathrooms and ample space for your family to enjoy. Step inside to find a spacious foyer, a 2 piece bathroom, a formal dining room with hardwood flooring (could be a great main floor bedroom or second family room), a spacious eat in kitchen with large island and a bright and spacious family room with hardwood floors. Travel up the beautiful curved staircase to find a huge primary bedroom with walk-in closet & 5 piece ensuite bathroom ( including a soaker tub and glass & tile shower), a nice sized laundry room, 3 additional large bedrooms and a 4 piece ensuite bathroom. The unfinished basement is the perfect canvas to create additional bedrooms and/or the rec room of your dreams. Parking for 4 cars is available between the private double car driveway and attached 2 car garage. Easy access to shopping, restaurants and all amenities. Only a mere minutes from the highway 406 access on Merritt Road. With a vision and some elbow grease this could become the home of your dreams! Being Sold under Power of Sale.
Inclusions: As per Schedule B
