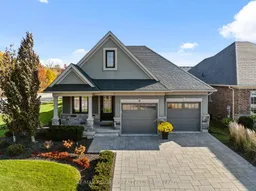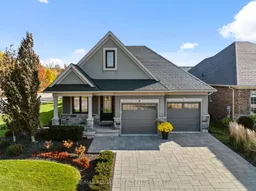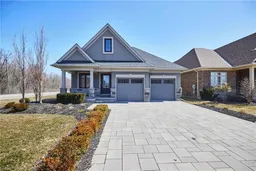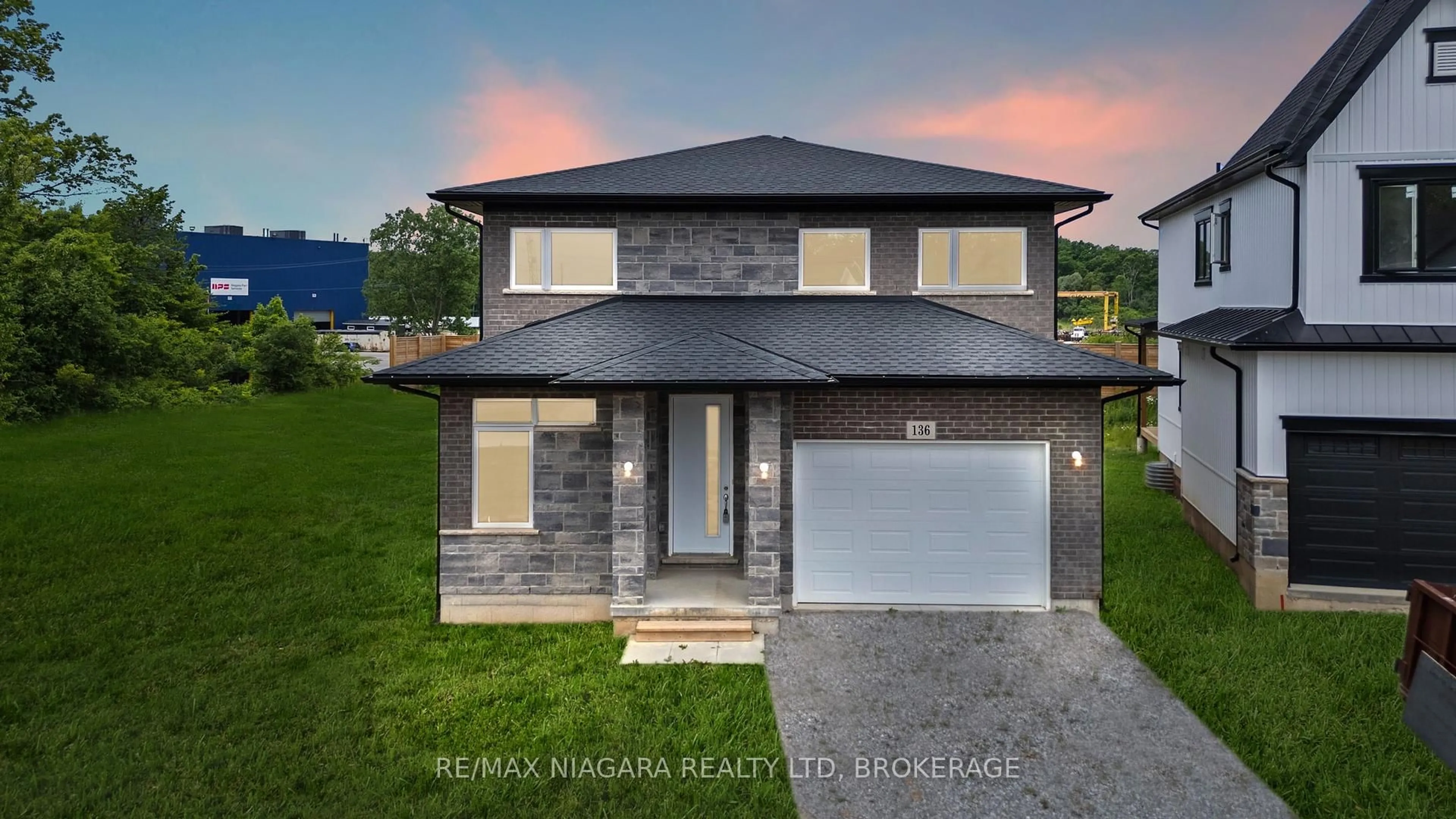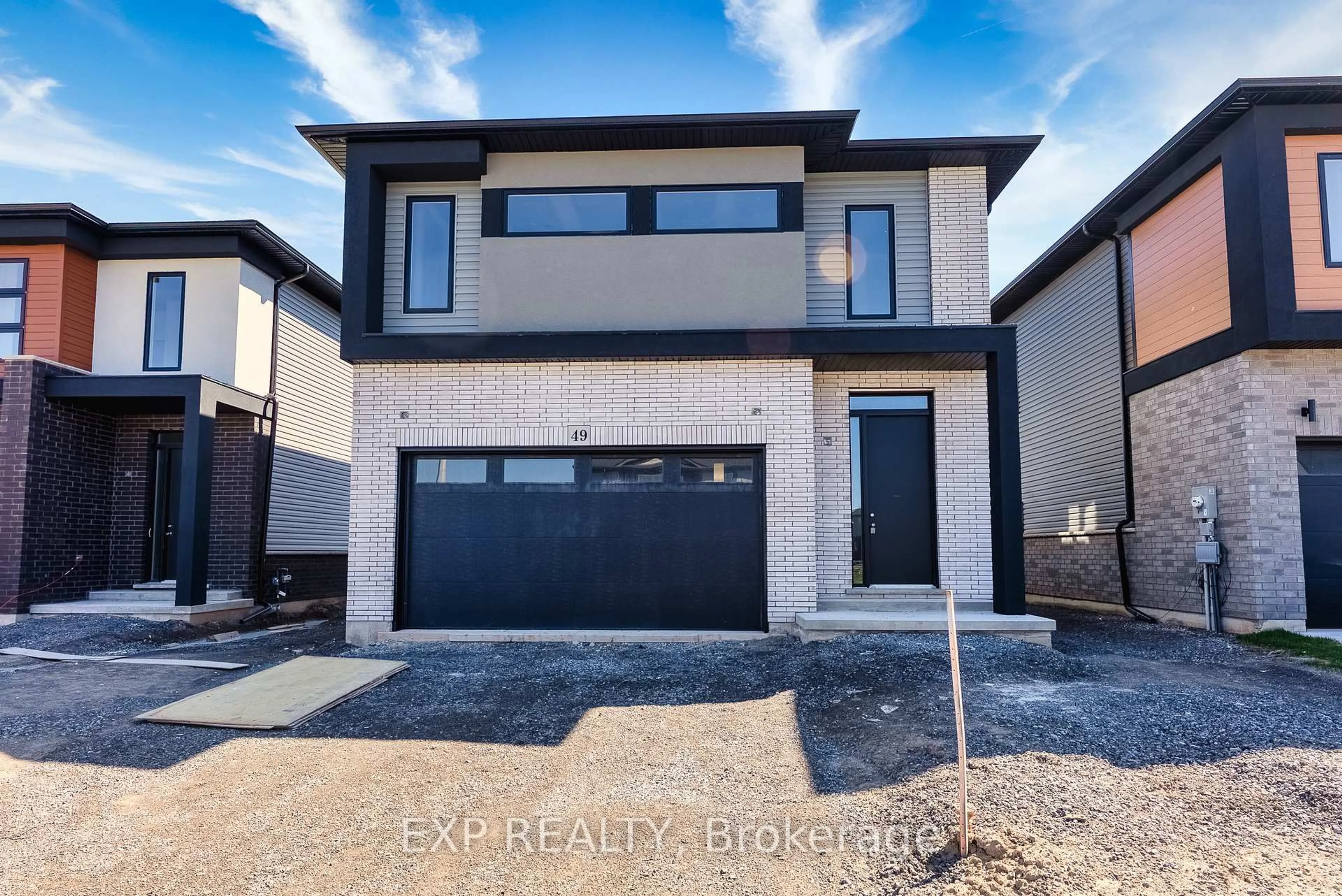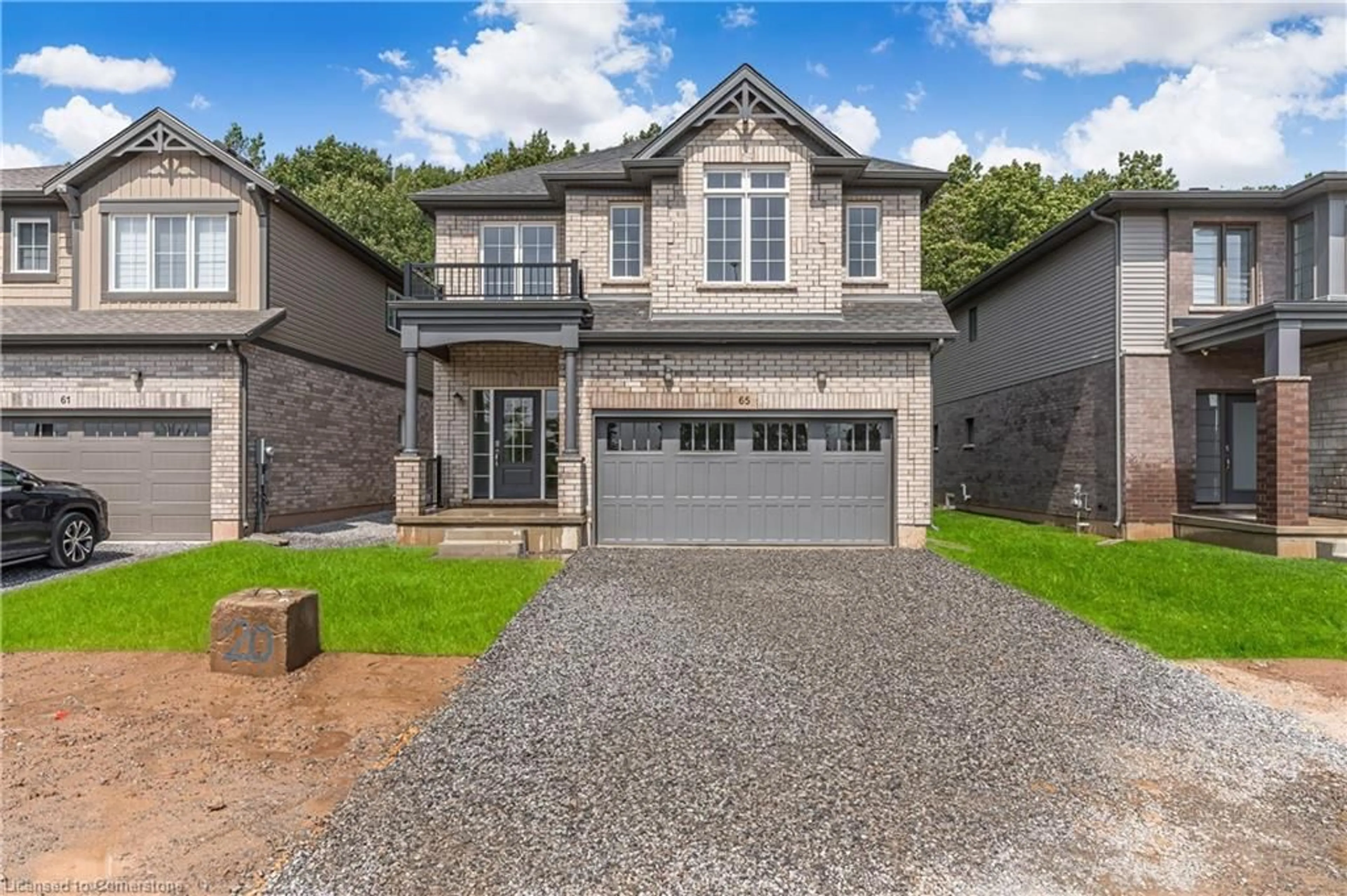**Open House Saturday May 3, 2-4PM** This former model home by Rinaldi Homes is a testament to superior craftsmanship and thoughtful design. A stunning bungalow with 4 bedrooms and 3 bathrooms, it seamlessly blends elegance and functionality. The stone and stucco exterior, complemented by meticulous landscaping and a premium interlocking paver driveway, creates an unforgettable first impression. Step inside to a bright and spacious foyer with gleaming tile and engineered hardwood floors that set the tone for the rest of the home. The main level boasts a convenient laundry room, a generously sized primary bedroom with a walk-in closet and a luxurious 4-piece ensuite featuring a glass and tile shower, as well as a second bedroom and a stylish 2-piece bathroom. The heart of the home is the stunning open-concept living area, where a 14' vaulted ceiling soars above the living room, dining area, and a custom high-end kitchen. A brand-new floor-to-ceiling gas fireplace feature wall with built-ins adds warmth and sophistication to the living room, serving as a striking focal point for the space. The kitchen is adorned with maple cabinetry, quartz countertops, and high-end finishes, making it a dream for entertaining. Sliding glass doors lead to an expansive 32' x 12' covered deck with composite decking and a natural gas BBQ hookup perfect for outdoor gatherings. The fully finished basement offers even more space to enjoy, with luxury vinyl flooring throughout. It includes a spacious recreation room, two large bedrooms (one with a walk-in closet), a full 4-piece bathroom, a separate games room, and two generously sized storage rooms. The 21' x 20' garage, complete with vinyl flooring, offers the ideal space for a workshop or mancave. The fully fenced backyard provides a private retreat for relaxing or entertaining, while the in-ground sprinkler system ensures the lawn stays lush and green. Conveniently located with easy access to Hwy 406, shopping, dining, schools, and more.
Inclusions: Fridge, stove, dishwasher, washer, dryer
