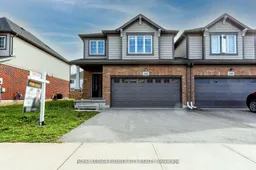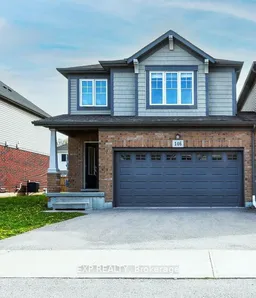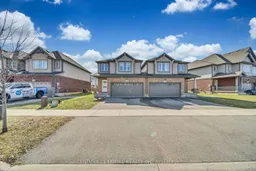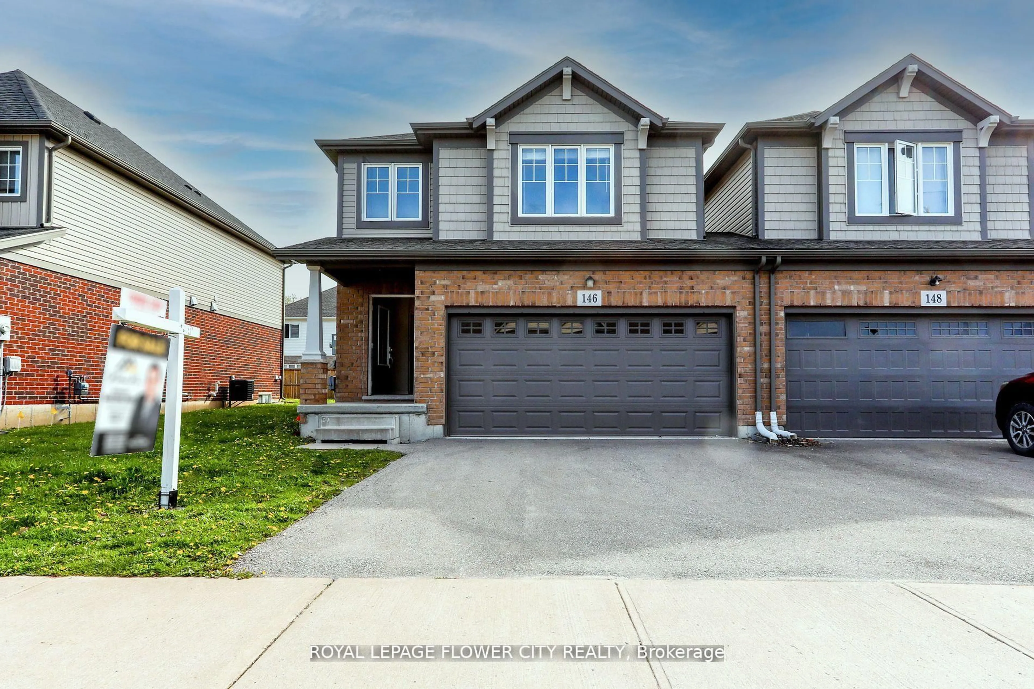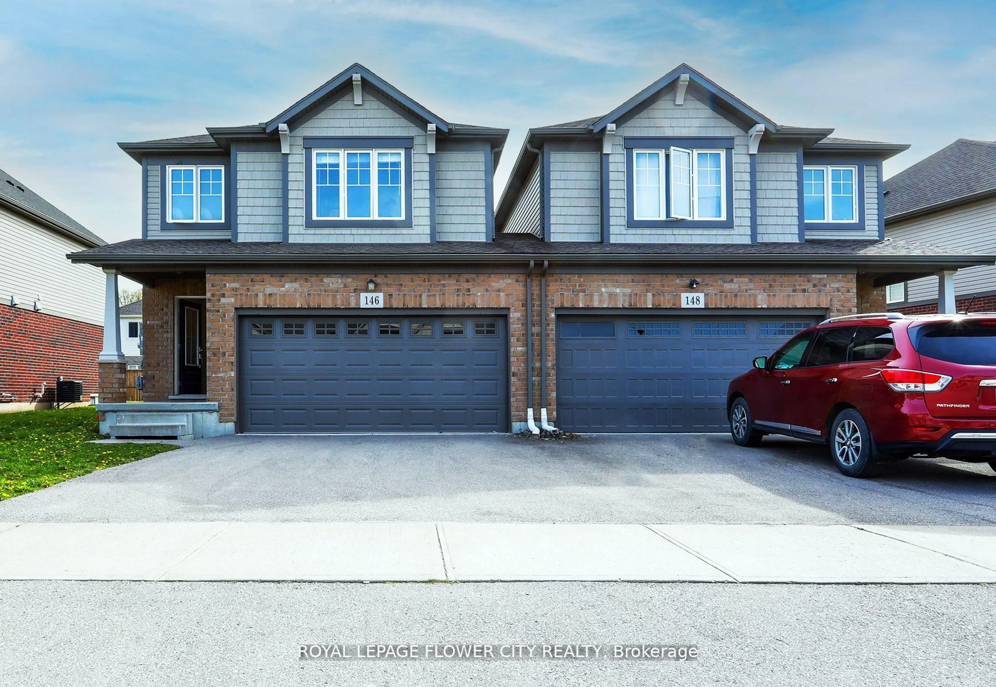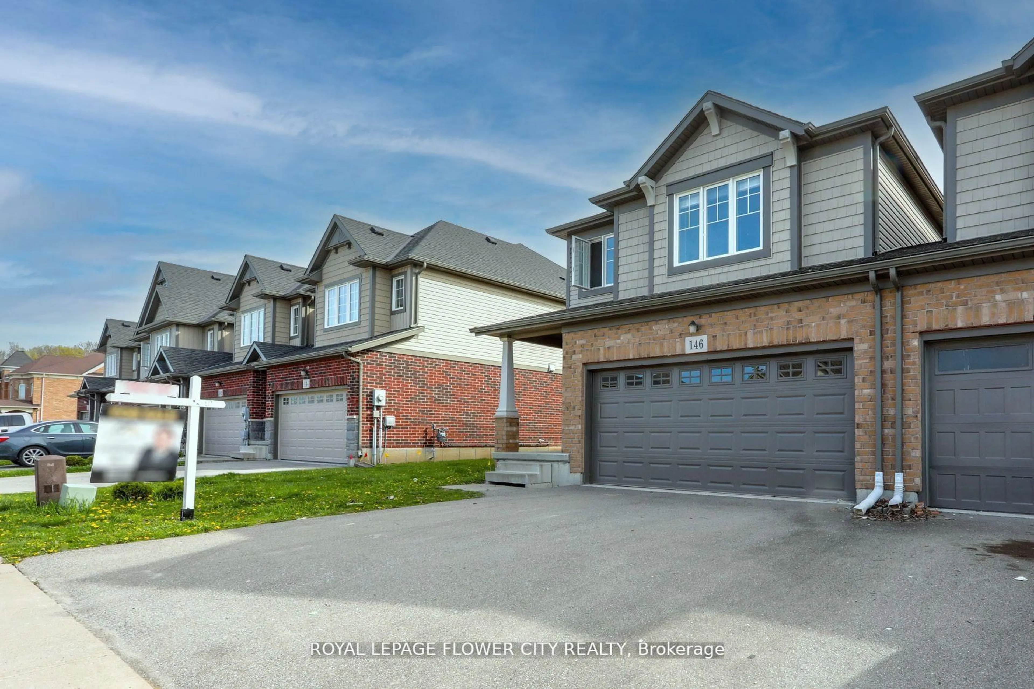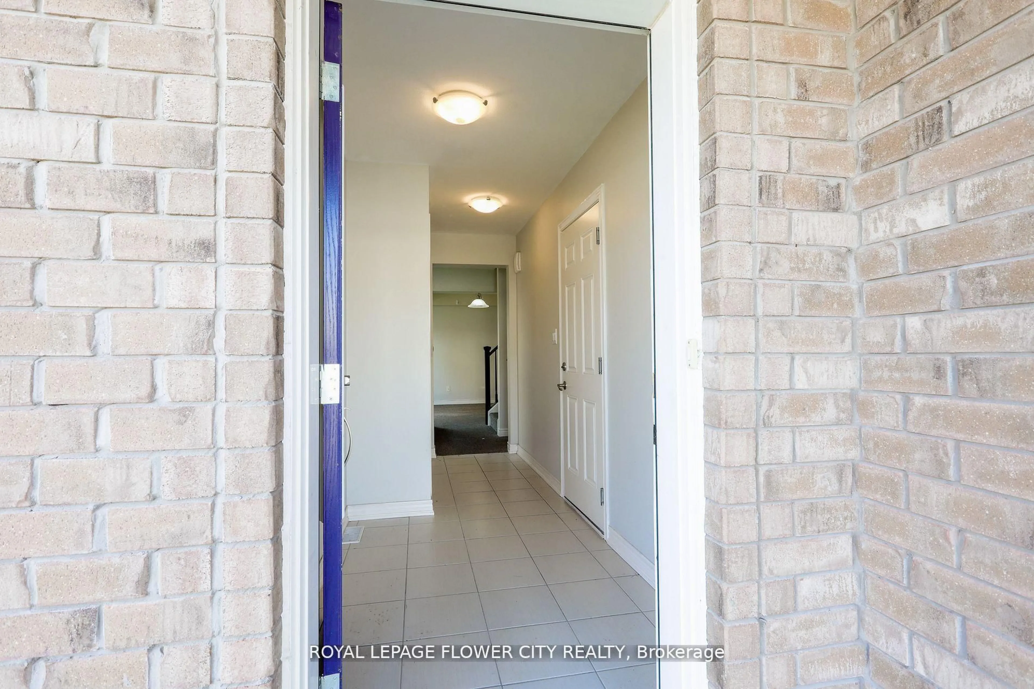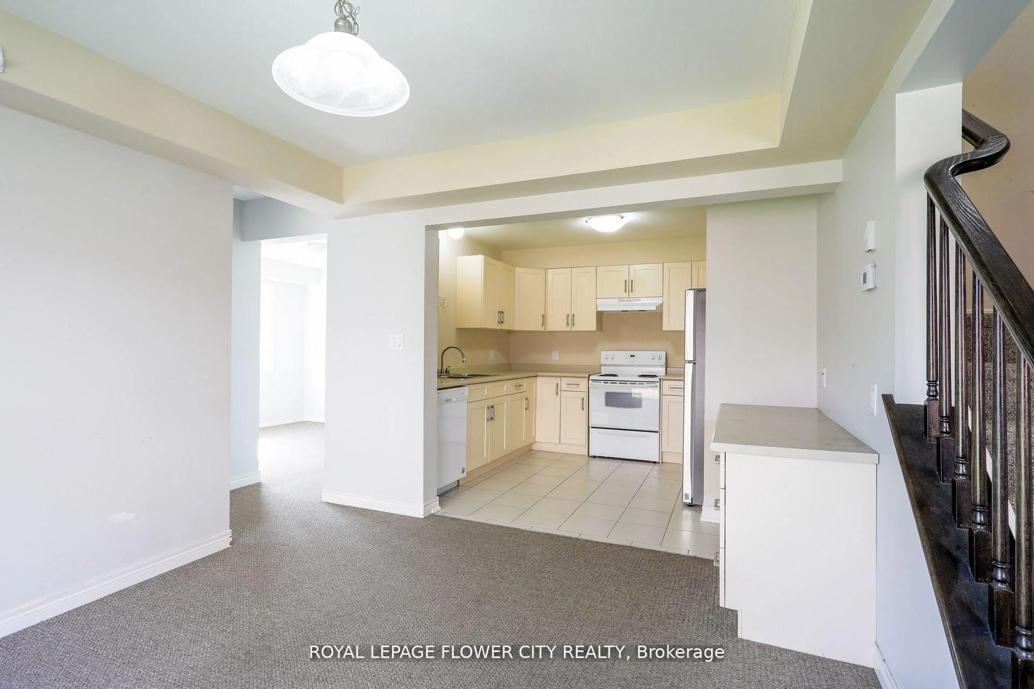146 Winterberry Blvd, Thorold, Ontario L2V 0C1
Contact us about this property
Highlights
Estimated valueThis is the price Wahi expects this property to sell for.
The calculation is powered by our Instant Home Value Estimate, which uses current market and property price trends to estimate your home’s value with a 90% accuracy rate.Not available
Price/Sqft$457/sqft
Monthly cost
Open Calculator
Description
Exceptional investment opportunity in a highly sought-after area of Thorold. This freehold semi-detached home features a spacious layout with a Double car garage and offers strong rental income potential. Currently, the upper floors are tenanted by students generating $3,350/month plus utilities. The property boasts 5 bedrooms and 4 bathrooms along with a 2-bedroom in the basement, providing a total of 7 bedrooms and 4 full bathrooms throughout the home. Located near major amenities and Brock University, this turn-key investment offers immediate cash flow and long-term growth potential ideal for investors looking to capitalize on Thorold's growing rental market. This property offers a fantastic opportunity in the heart of the Confederation Area, situated on Winterberry Boulevard in a friendly neighborhood. It designed to accommodate tenants comfortably. The open-concept living, dining, and kitchen area enhances the spacious feel. Ample parking is available on the premises. Conveniently located just minutes from Brock University and Niagara College, with easy access to highways, transit, and schools. This makes it an excellent investment or family home in a prime location.
Property Details
Interior
Features
Main Floor
Kitchen
2.9 x 3.2Stainless Steel Appl / Tile Floor
Living
2.9 x 2.79Overlook Patio / Large Window
Great Rm
3.51 x 6.1Large Window / Broadloom / O/Looks Backyard
Br
3.53 x 2.79Large Window / Closet / O/Looks Backyard
Exterior
Features
Parking
Garage spaces 2
Garage type Attached
Other parking spaces 2
Total parking spaces 4
Property History
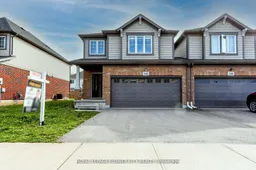 22
22