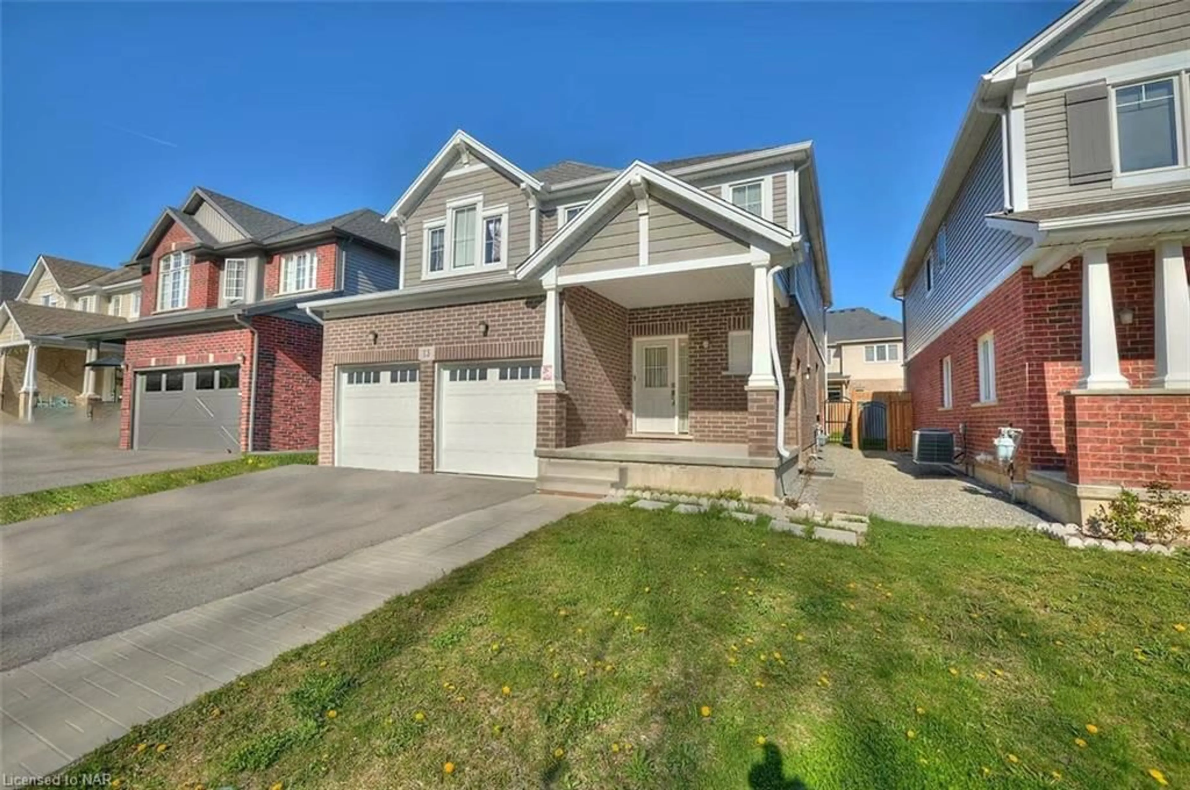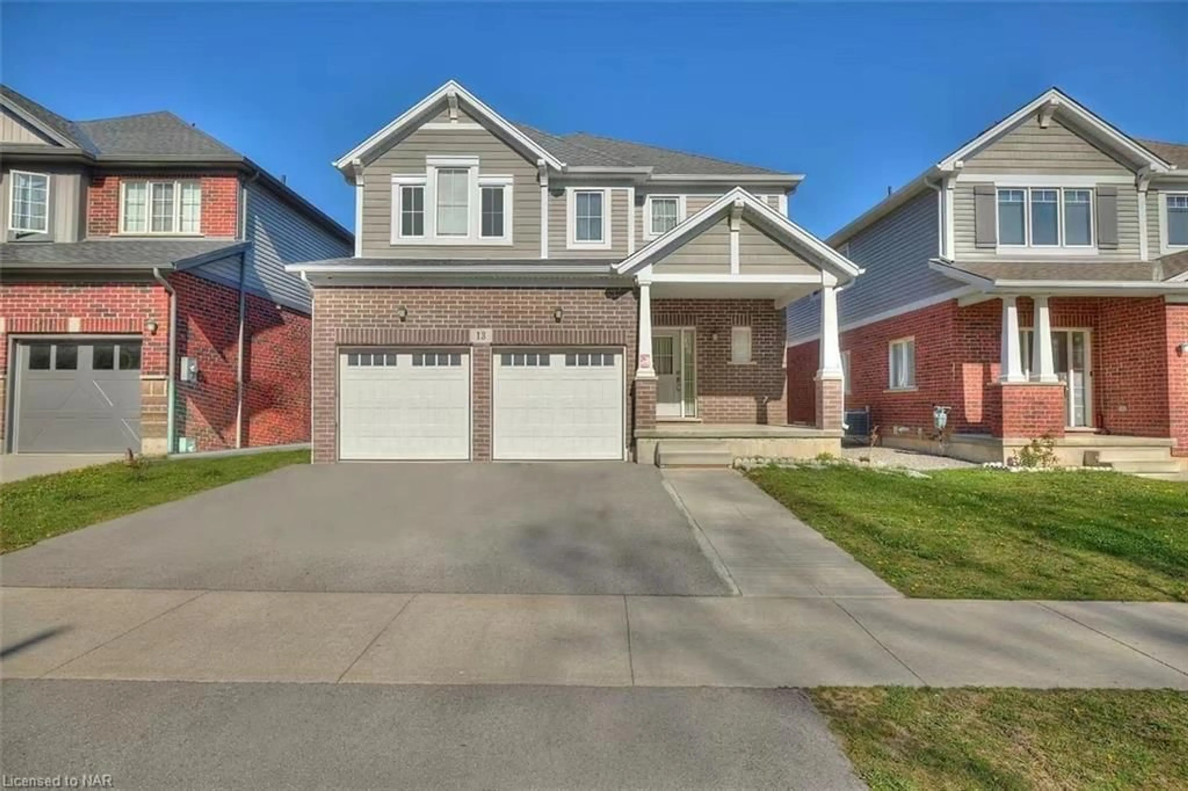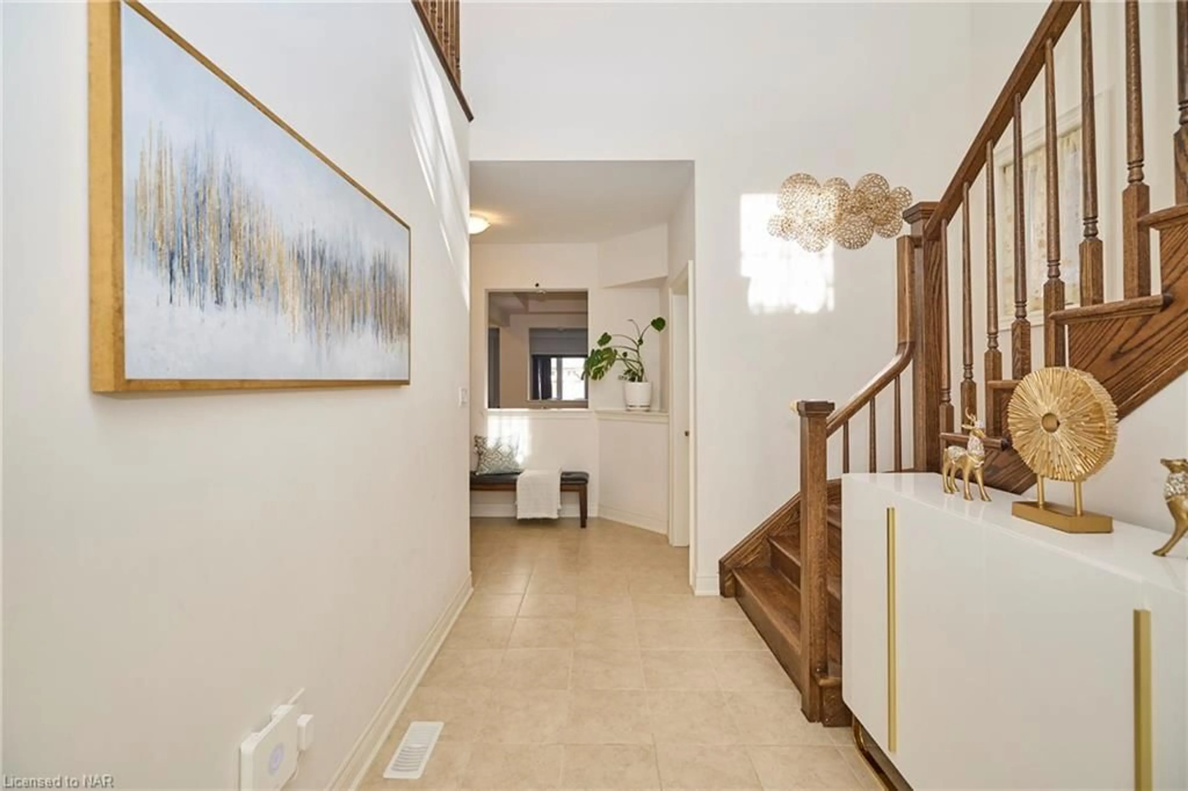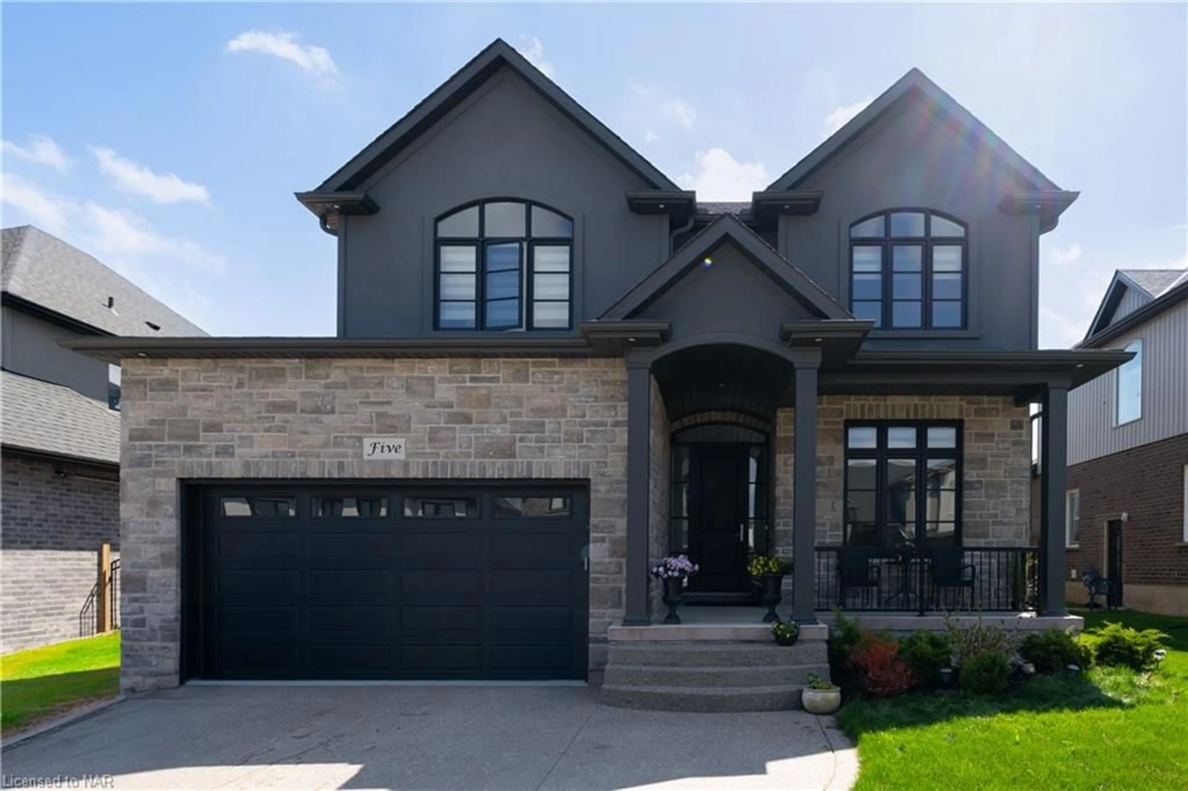13 Winterberry Blvd Blvd, Thorold, Ontario L2V 5G5
Contact us about this property
Highlights
Estimated ValueThis is the price Wahi expects this property to sell for.
The calculation is powered by our Instant Home Value Estimate, which uses current market and property price trends to estimate your home’s value with a 90% accuracy rate.$1,029,000*
Price/Sqft$280/sqft
Days On Market11 days
Est. Mortgage$4,720/mth
Tax Amount (2024)$6,721/yr
Description
Fantastic opportunity to own this 6 years-young Mountainview home in a most desirable neighborhood in the Niagara Region. This property offers an in-law suite in the basement w/ a separate entrance, a Triple-wide driveway, and only a 1-minute walk to a bus stop. Brick exterior, double car garage, solid foundation, this house built with quality and for durability. Impressive layout and design offers close to 4000 sqft of living space. Main floor has many large windows, giving off a feeling of warmth and brightness when you first walk into the home. Open-concept kitchen with quartz countertop, formal dining room connected to the living area. Breakfast area with large patio door leading you to the fully-fenced backyard. Walk-in closet and powder room by the front entrance. Second floor offers a large landing which can be used as sitting area, 4 large bedrooms, 2 full bathrooms, and a large laundry room. Fully finished basement offers 1250 sqft of living space, with side-door separate entrance and 2 large bedrooms each with ensuite bathrooms. Basement also has a wet bar station could easily be turned into a cooking area. There’s so many opportunities for this property: for use as a growing family, for a family that needs an in-law suite, live upstairs and rent the basement for extra income, or as a pure investment! Super-convenient location - 8 minutes to the Pen Centre, 5 Minutes to Brock University, and 10 Minutes to Niagara Falls. Don't miss out on this opportunity - book your showing right now!
Property Details
Interior
Features
Main Floor
Family Room
5.18 x 4.27Living Room
3.84 x 3.10Kitchen
7.01 x 3.73Bathroom
2-Piece
Exterior
Features
Parking
Garage spaces 2
Garage type -
Other parking spaces 3
Total parking spaces 5
Property History
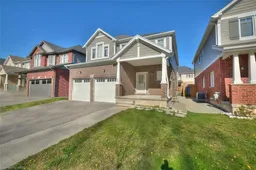 42
42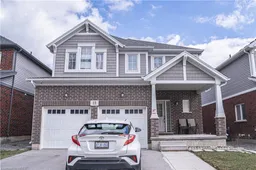 43
43
