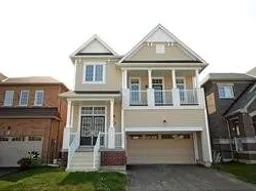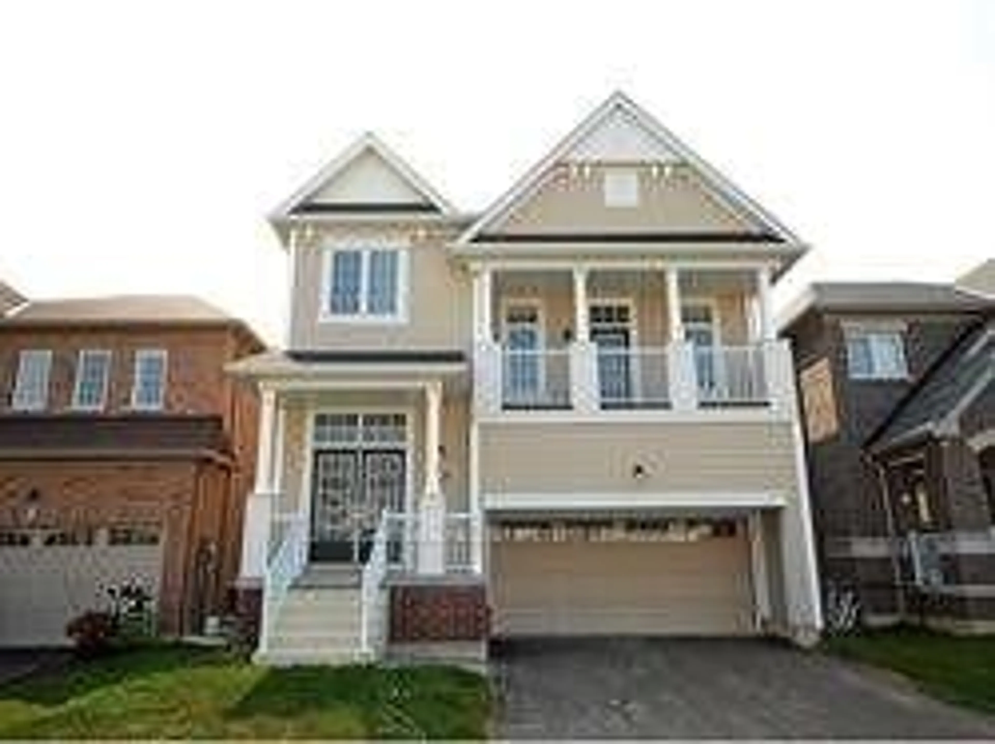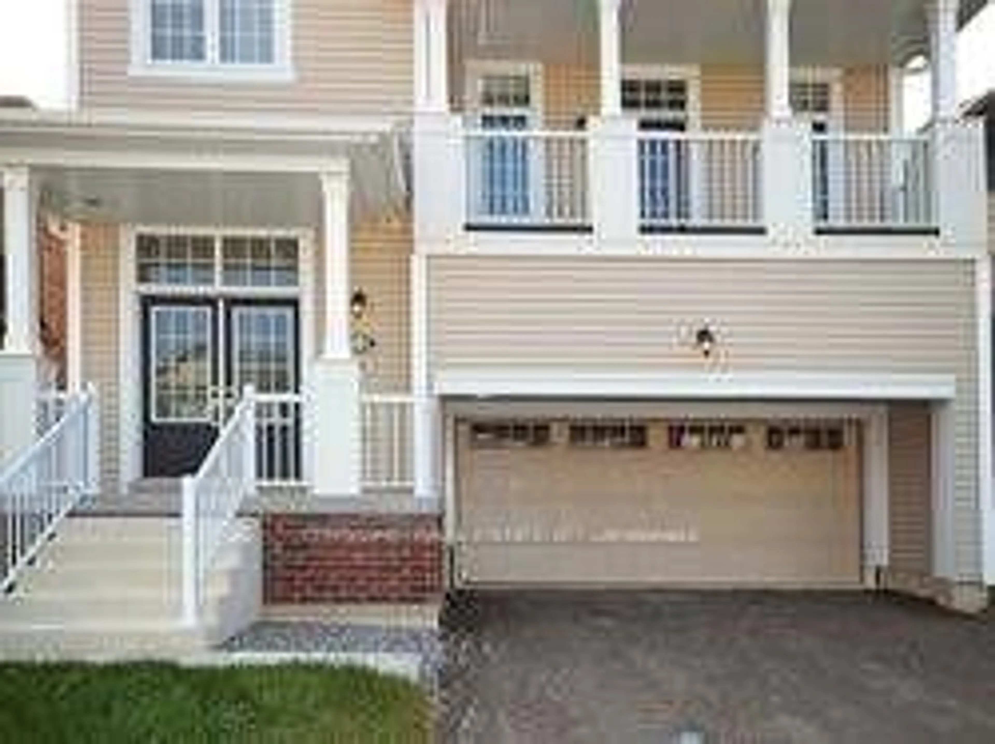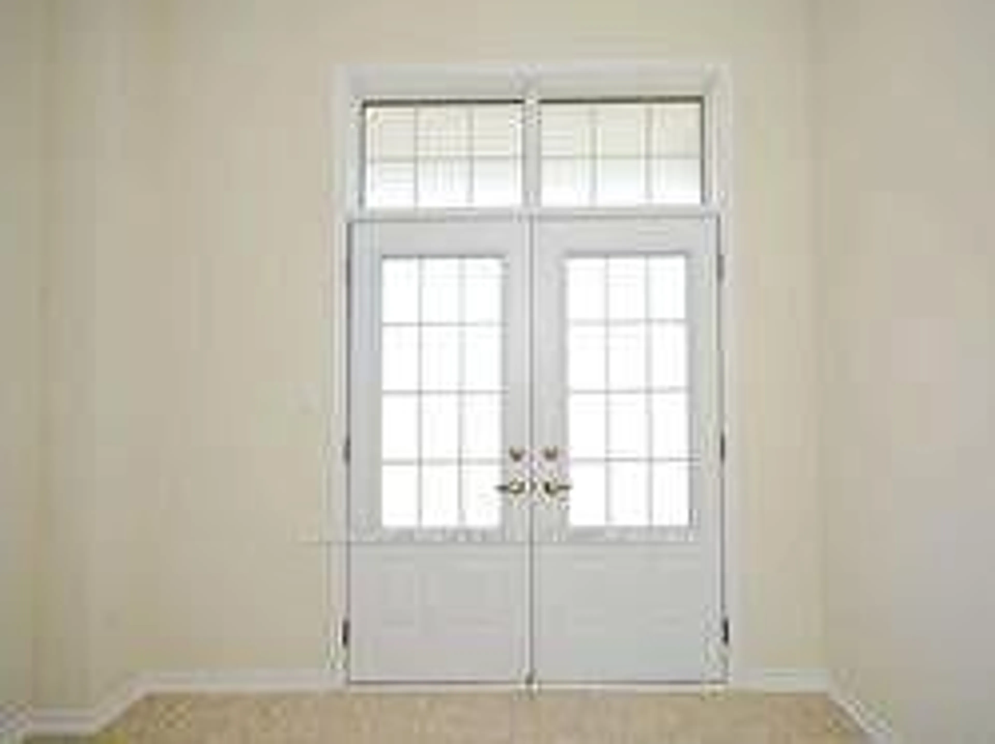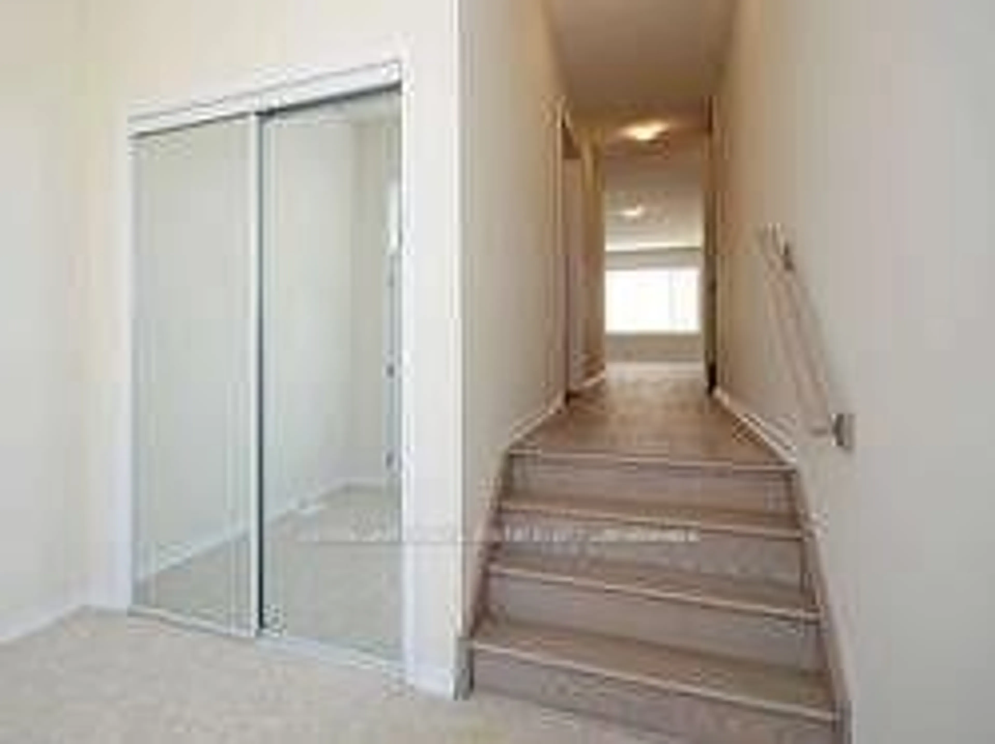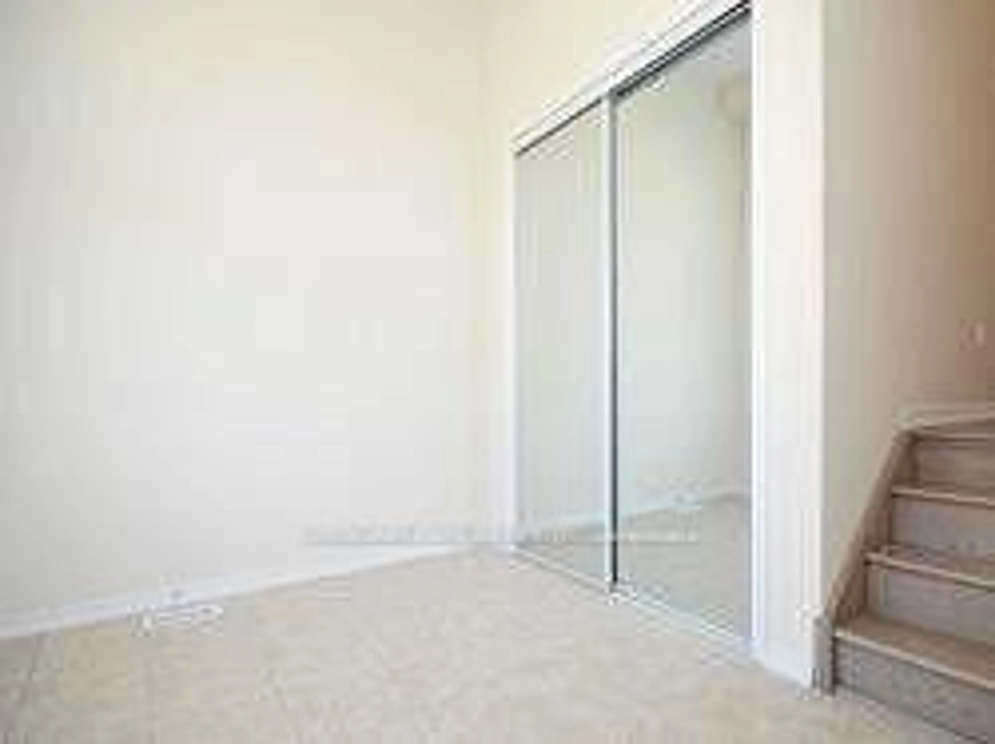13 Doreen Dr, Thorold, Ontario L3B 0G7
Contact us about this property
Highlights
Estimated valueThis is the price Wahi expects this property to sell for.
The calculation is powered by our Instant Home Value Estimate, which uses current market and property price trends to estimate your home’s value with a 90% accuracy rate.Not available
Price/Sqft$385/sqft
Monthly cost
Open Calculator
Description
Bright & Spacious Walk-Up on a Wide Lot One of Thorold Souths Best Floorplans! Welcome to this majestic 4-bedroom, 2.5-bath home in the heart of Thorold South, offering over 2,600 sq ft of beautifully designed living space. With a rare walk-up layout, abundant natural light, and a separate mezzanine-level family room, this home combines functionality with style. Set on a wide lot, the open-concept floorplan is ideal for growing families or multi-use living. Enjoy 9-ft ceilings, a convenient man-door to the garage, and an upgraded oversized basement window that makes the lower level feel bright and open. The generous layout includes three spacious secondary bedrooms, perfect for kids, guests, or a home office. Located just 5 minutes to Niagara College and 10 minutes to Brock University, this home offers incredible value and convenience for families and professionals alike.
Property Details
Interior
Features
Main Floor
Breakfast
0.0 x 0.0W/O To Sundeck / Ceramic Floor
Dining
0.0 x 0.0Window / Broadloom / Combined W/Living
Kitchen
0.0 x 0.0Stainless Steel Appl / Ceramic Floor / Pantry
Living
0.0 x 0.0Window / Broadloom / W/O To Sundeck
Exterior
Features
Parking
Garage spaces 2
Garage type Attached
Other parking spaces 2
Total parking spaces 4
Property History
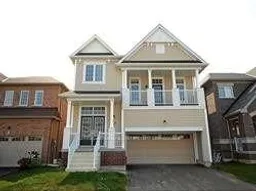 40
40