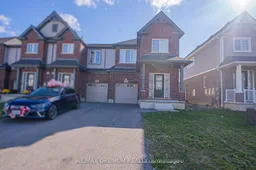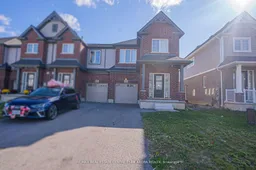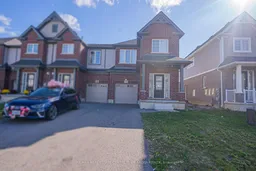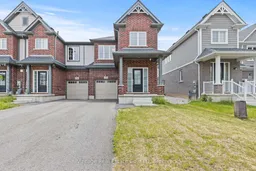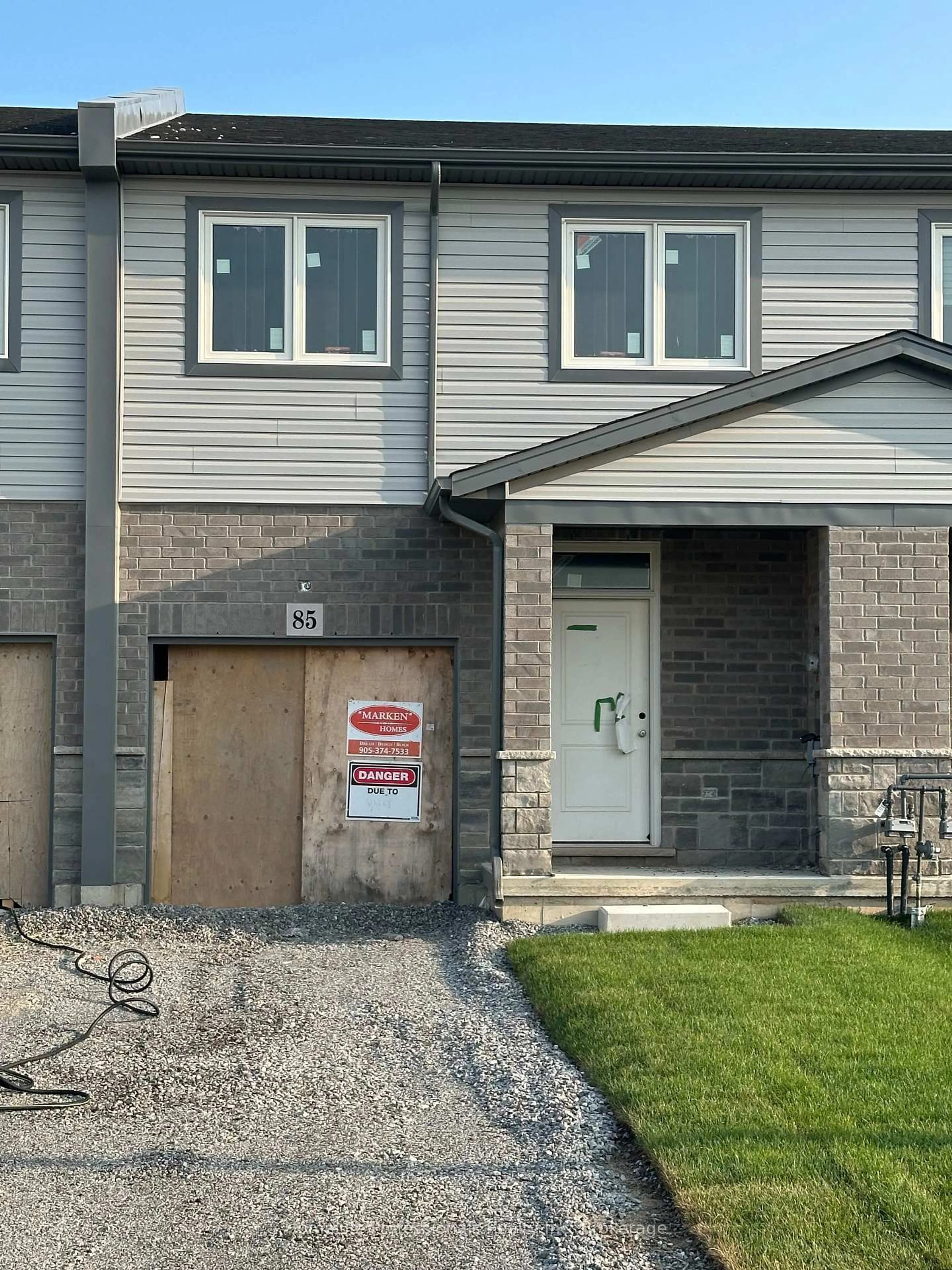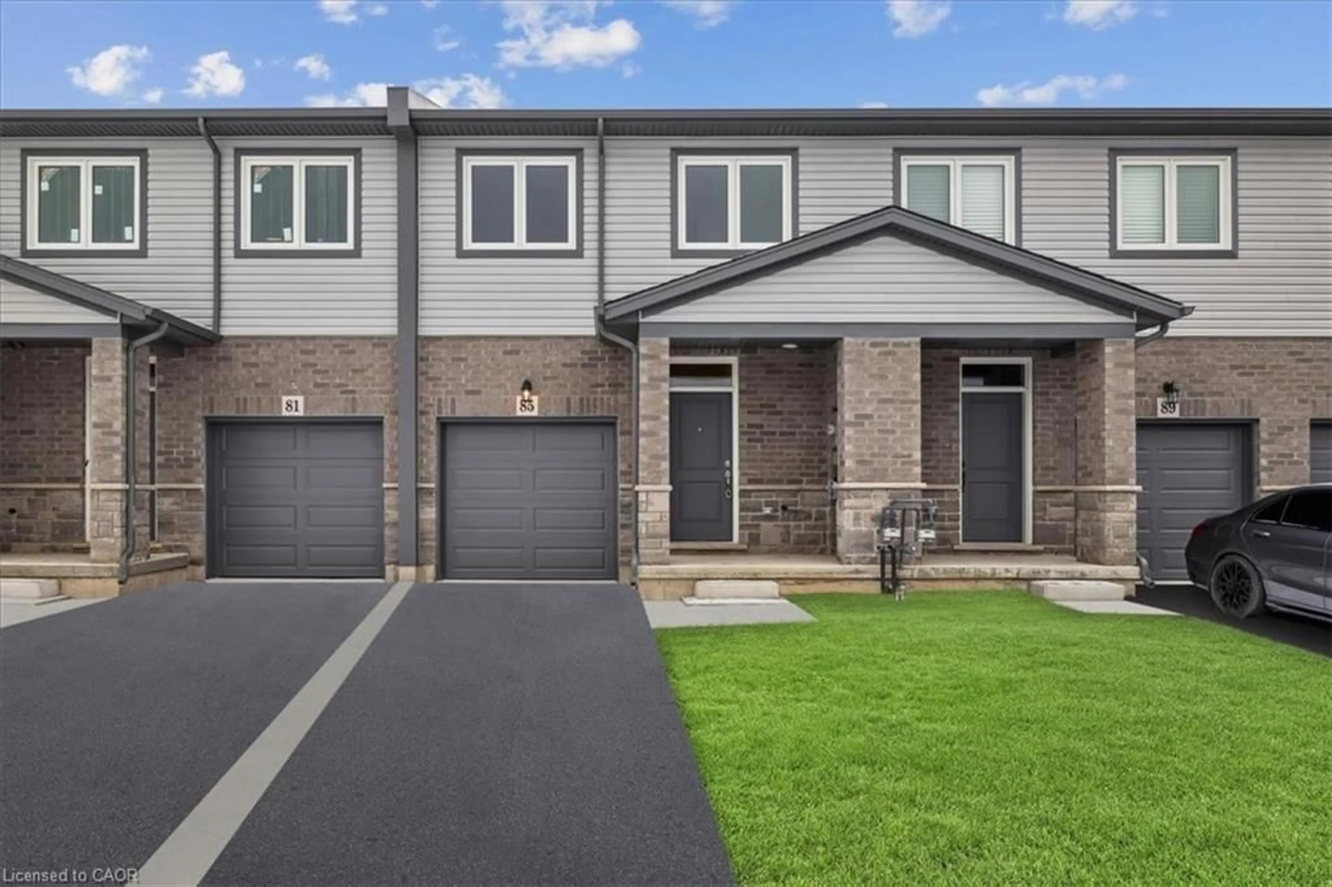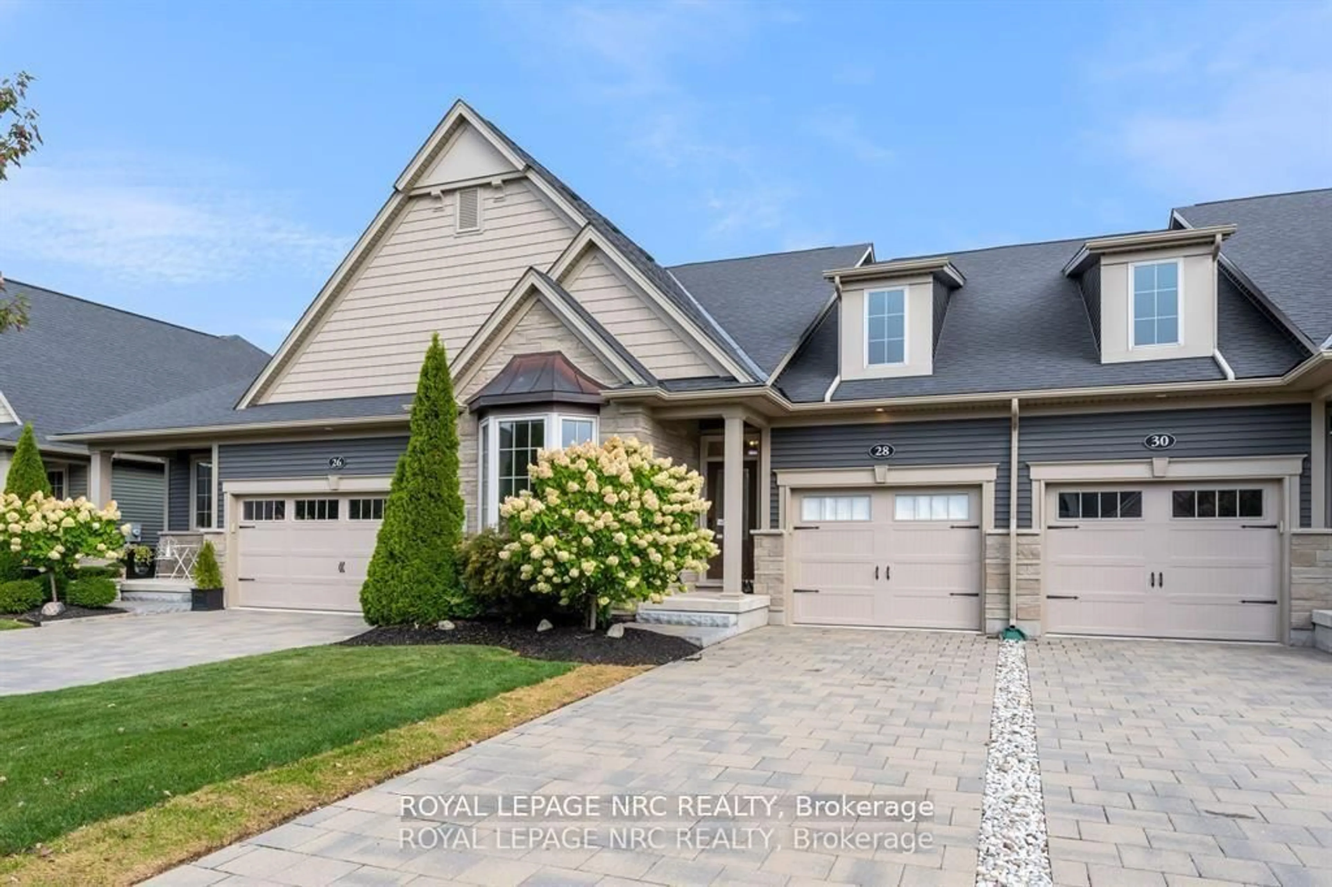This beautifully maintained 3-bedroom, 3-bathroom freehold end unit 2-storey townhome is located in Thorold's desirable Confederation Heights community. Built in 2022, this modern home offers 1,744 sq. ft. (MPAC) of elegant living space with a bright, open-concept layout-perfect for families and first-time buyers. The main floor features hardwood flooring in the living room, a spacious dining area with tile flooring and a walk-out to the deck, and a modern kitchen with a centre island, tile backsplash, and stainless steel appliances. Upstairs, the primary bedroom includes a 4-piece ensuite and a large window, while the additional bedrooms offer ample natural light and closet space. Enjoy the convenience of a loft area ideal for a home office, an attached garage with private driveway parking for 2, and a beautiful backyard perfect for outdoor gatherings. This home is freshly painted and move-in ready. Ideally situated close to Highway 406, Brock University, shopping centres, parks, and schools, this property offers the perfect balance of comfort and convenience.
Inclusions: All Elf's, S/S Appliances, Fridge, Stove, Washer and Dryer.
