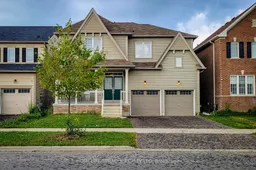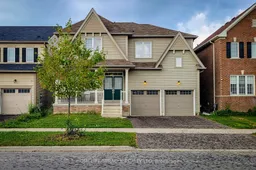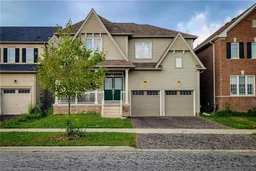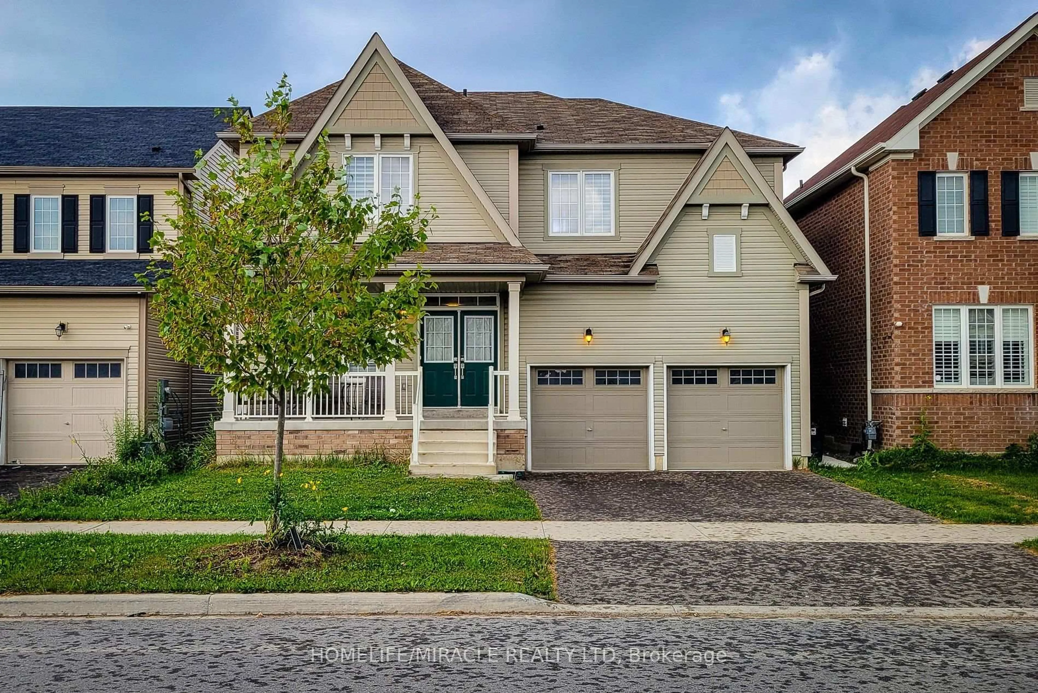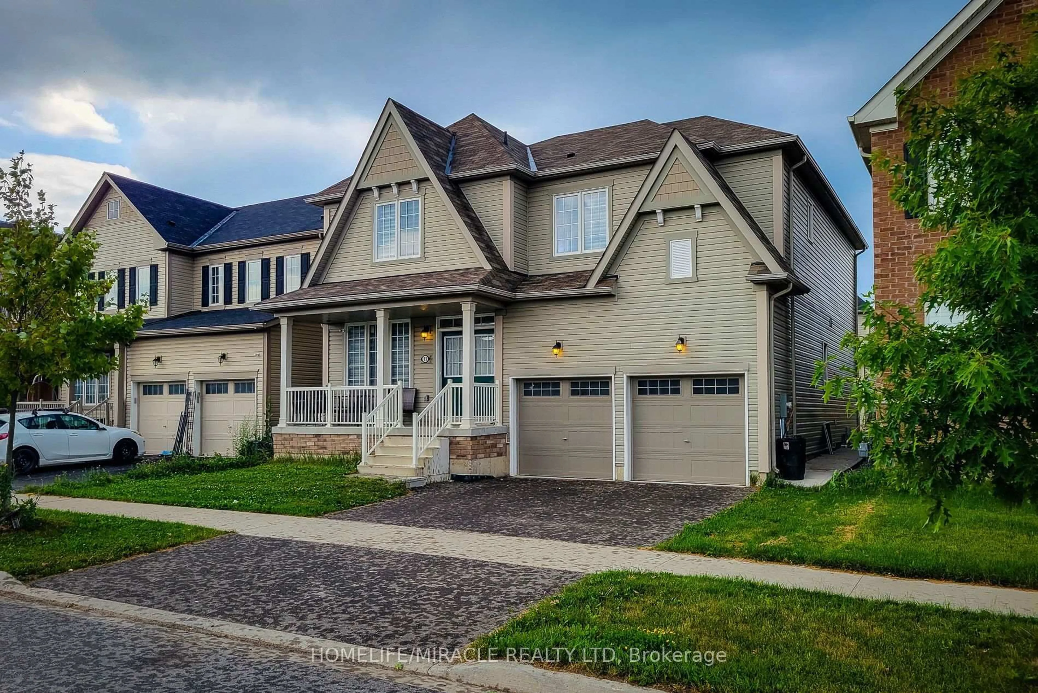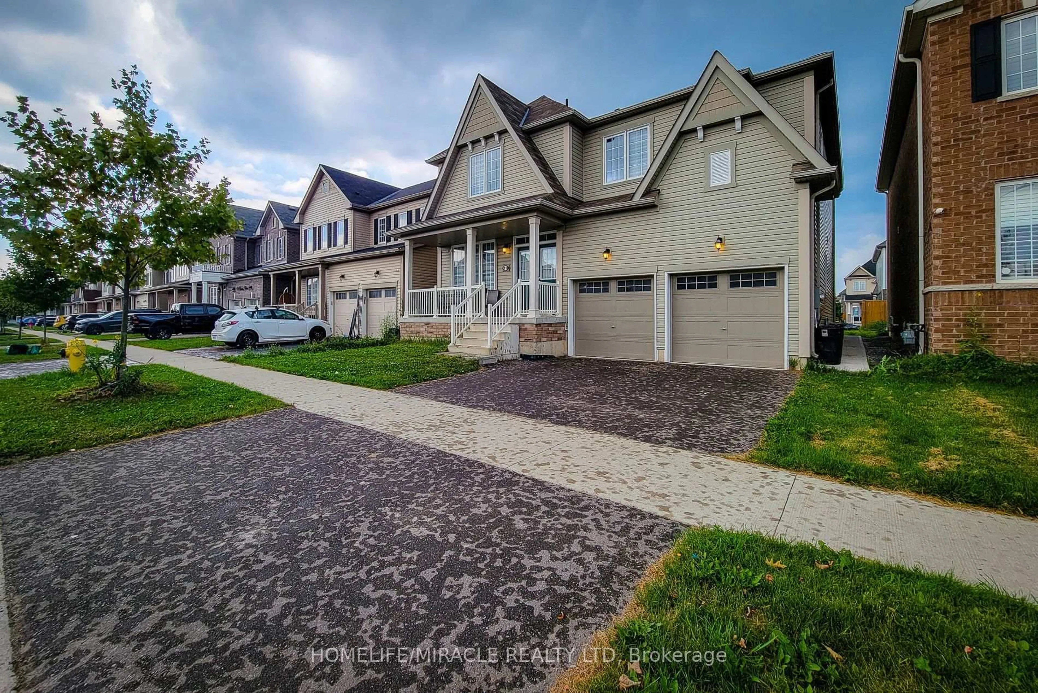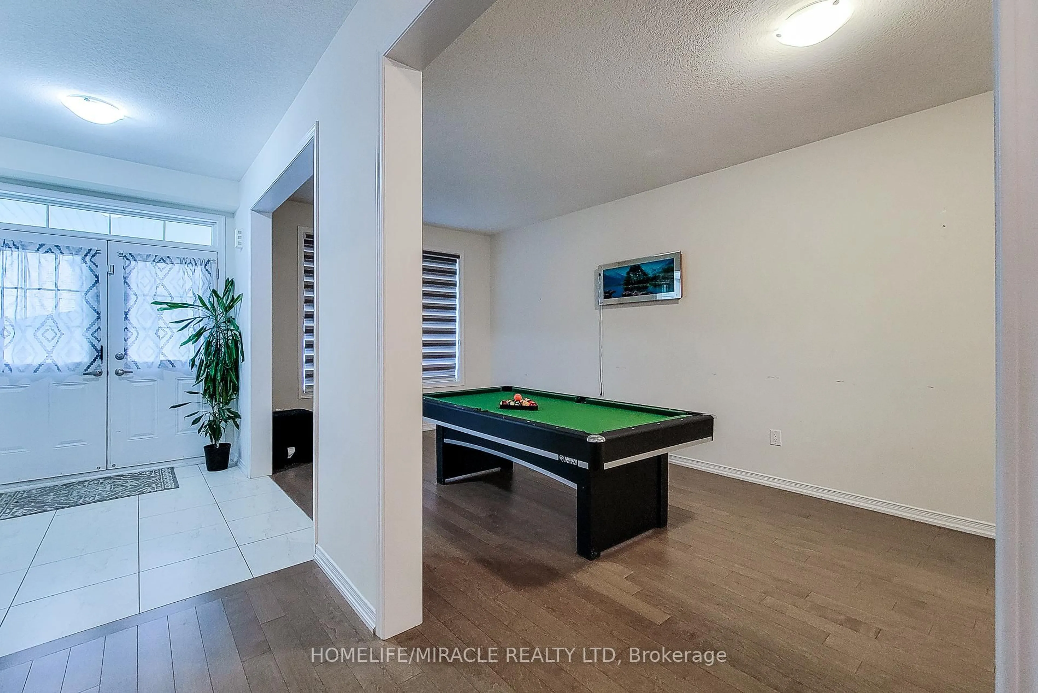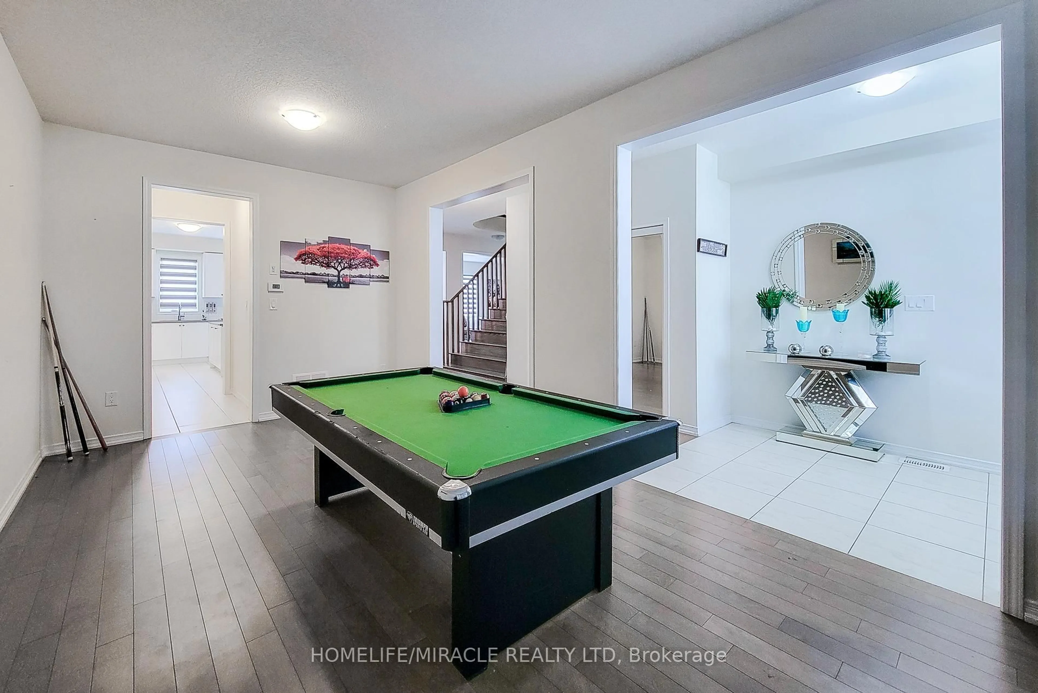11 Seanesy Dr, Thorold, Ontario L3B 0G1
Contact us about this property
Highlights
Estimated valueThis is the price Wahi expects this property to sell for.
The calculation is powered by our Instant Home Value Estimate, which uses current market and property price trends to estimate your home’s value with a 90% accuracy rate.Not available
Price/Sqft$377/sqft
Monthly cost
Open Calculator
Description
Stunning Detached double car garage/ drive way home nestled in a sought after Thorold neighborhood. This property offers countless opportunities with the potential to live upstairs (4 bedrooms & 4 bathrooms) designed with a touch of luxury and Separate Living & Family Rooms. Rent out the 2 bedroom 1 bath finished basement with a separate entrance and finally, enjoy the additional Studio unit with own bath as In-law suite. Experience the sense of space, and a lot of natural light streams through the windows. The built-in chef's delight kitchen is perfect for cooking and entertainment. Total of 4 car parking, close to major amenities like restaurants, shopping centres, grocery stores. This home is just located minutes from Hwy 406, Niagara College, Brock University, Seaway Mall, Niagara Falls and all essential amenities. Don't miss the opportunity to make this amazing property yours. Ideal Home For Both Families And Investors Alike With So Many Options & Opportunities.
Property Details
Interior
Features
Main Floor
Great Rm
5.31 x 4.27hardwood floor / Window
Living
6.1 x 3.17hardwood floor / Window
Breakfast
4.27 x 3.2Tile Floor
Kitchen
4.9 x 2.57Tile Floor / Window
Exterior
Features
Parking
Garage spaces 2
Garage type Attached
Other parking spaces 2
Total parking spaces 4
Property History
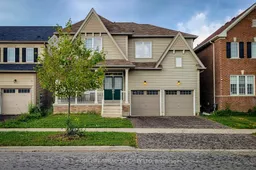 38
38