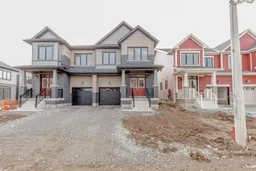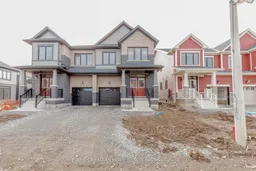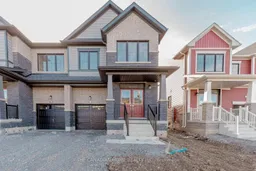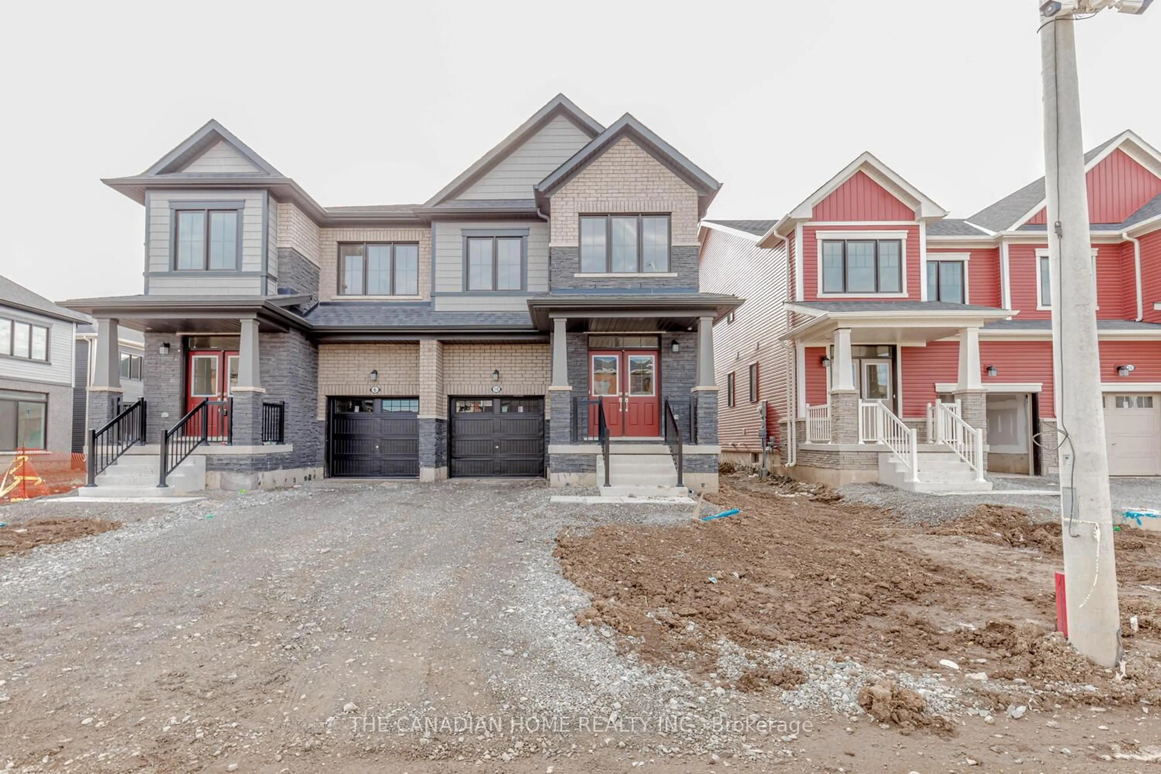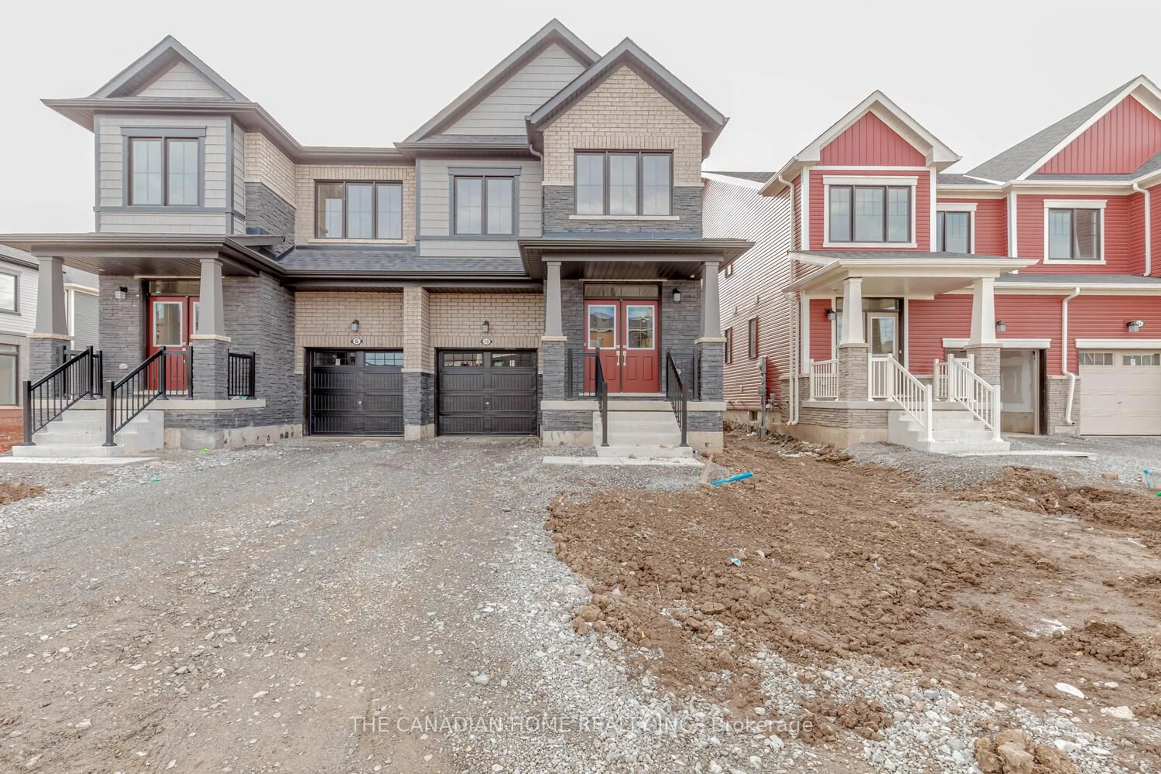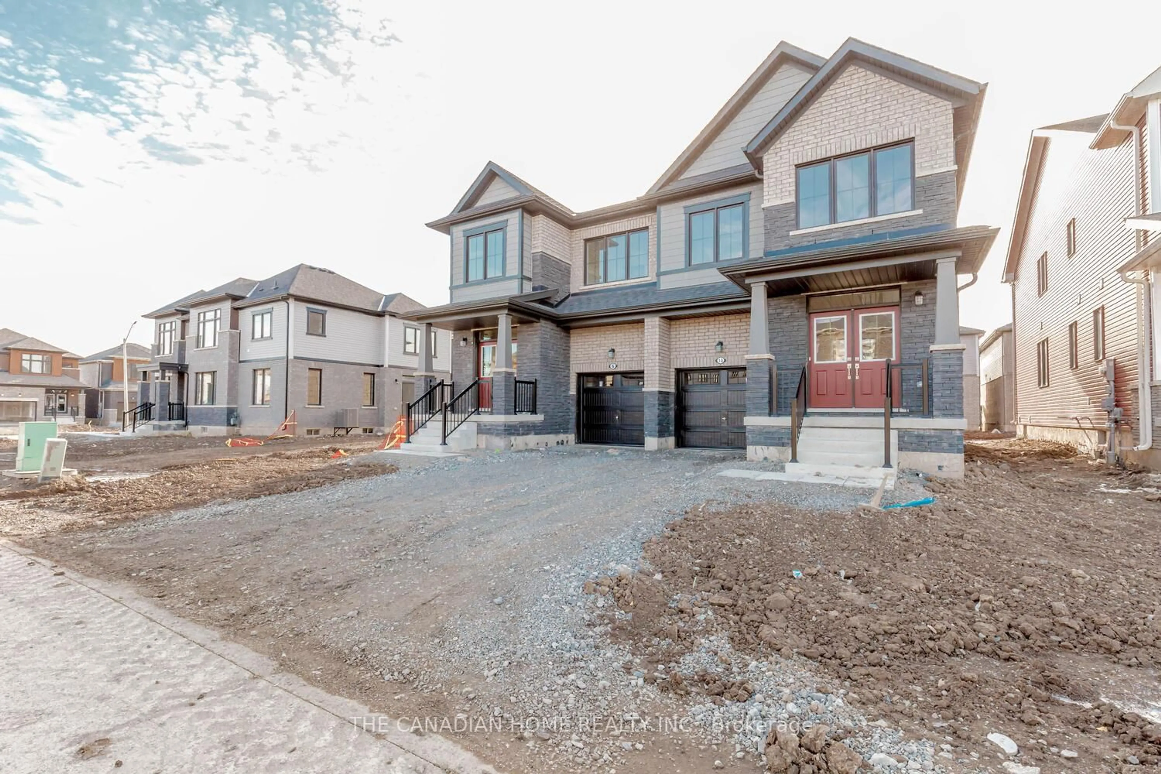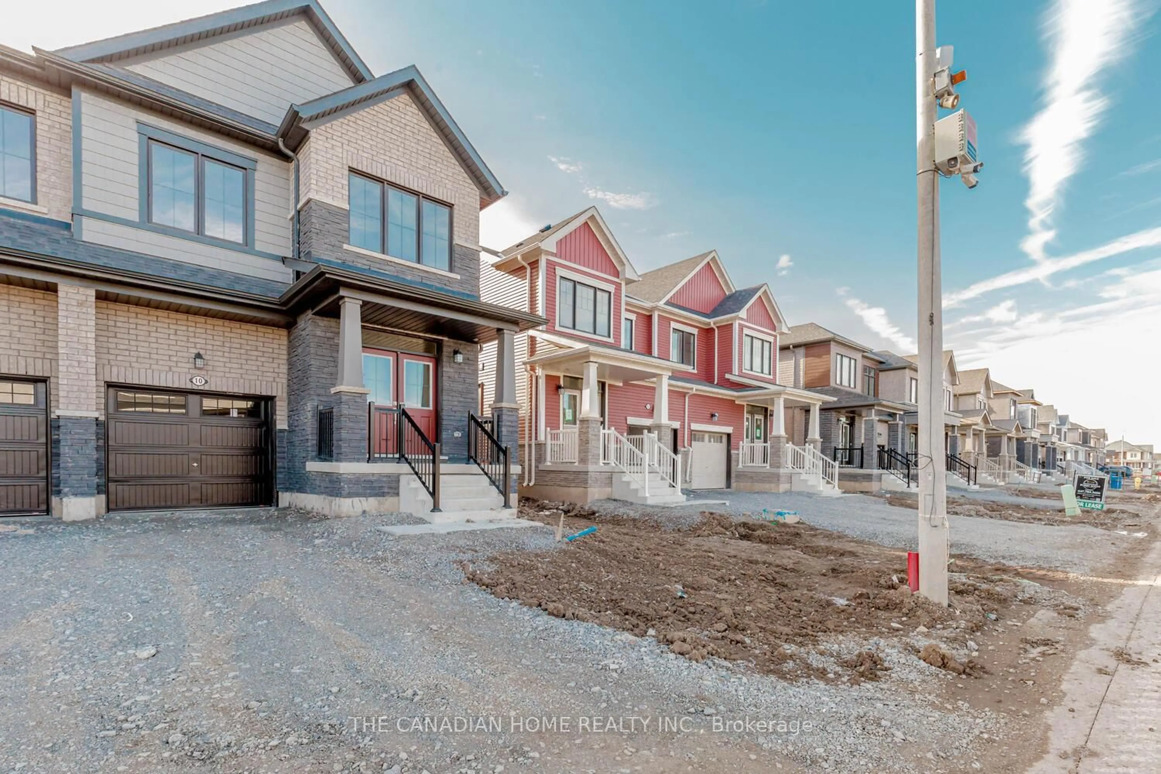10 SUNFLOWER Cres, Thorold, Ontario L3B 0L3
Contact us about this property
Highlights
Estimated valueThis is the price Wahi expects this property to sell for.
The calculation is powered by our Instant Home Value Estimate, which uses current market and property price trends to estimate your home’s value with a 90% accuracy rate.Not available
Price/Sqft$408/sqft
Monthly cost
Open Calculator
Description
LOCATION ... LOCATION ... Absolutely Stunning, Spacious New Semi Detached house with 4 Bed Rooms, 3 Washrooms and 3 car Parking. This Bright & Sun filled house starts with a spacious Varandah and a Double Door Entry. The Main Double Door opens to the Spacious Foyer which opens up to the upper level. The Main level has 9 feet ceilings & Hardwood Flooring. The Great Family room is very spacious with large windows. The open concept Modern kitchen has Quartz Kitchen counter tops, Stainless Steel Appliances, Powerful Rangehood, Centre Island & Tall cupboards. The upper level features a spacious Media Lot area with Large windows. The Master Bed Room is huge with large Walk in Closets, Large Windows and a 3 piece ensuite with Standing Showers. The other 3 Bedrooms are equally big with large closets and large Windows. The new house is well connected to Niagara College & Brock University by Public Transit!! Just walking distance to the nearest bus stop in Kottmeier Rd. Niagara College Well and campus is just 17 minutes by Bus and 7 minutes by Car. Brock University is around 10 minutes by car. Seaway Mall is around 7 minutes by car. Walmart Super Centre is just 4 minutes. And just 12 minutes by car from Well and Hospital. Very close to Hwy 406, just 2 minutes. And 15 minutes to QEW Hwy. The premium Outlet Collection Mall is around 16 minutes by Car. And around 20 minutes to Niagara Falls and the Entertainment areas of Clifton Hills
Property Details
Interior
Features
Upper Floor
Bathroom
0.0 x 0.03 Pc Bath
Primary
4.45 x 3.843 Pc Ensuite / Large Closet / Large Window
2nd Br
3.05 x 3.35Large Window / Large Closet
3rd Br
3.23 x 2.74Large Closet / Large Window
Exterior
Features
Parking
Garage spaces 1
Garage type Attached
Other parking spaces 2
Total parking spaces 3
Property History
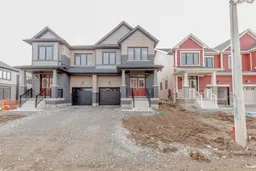 50
50