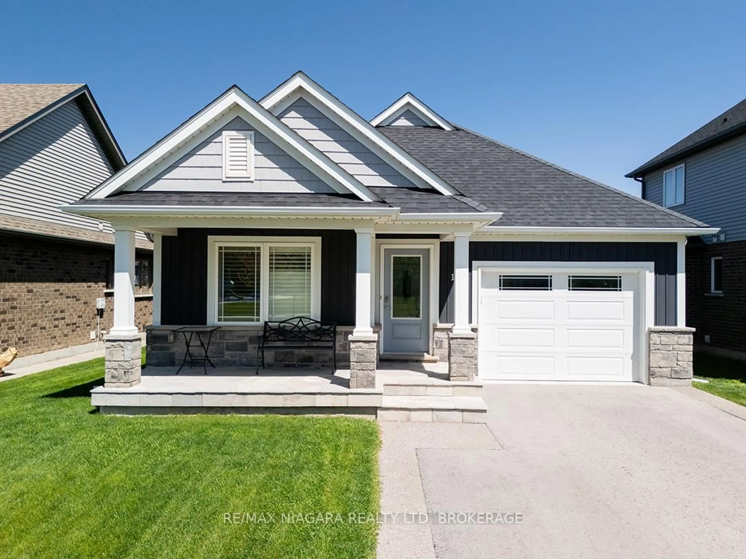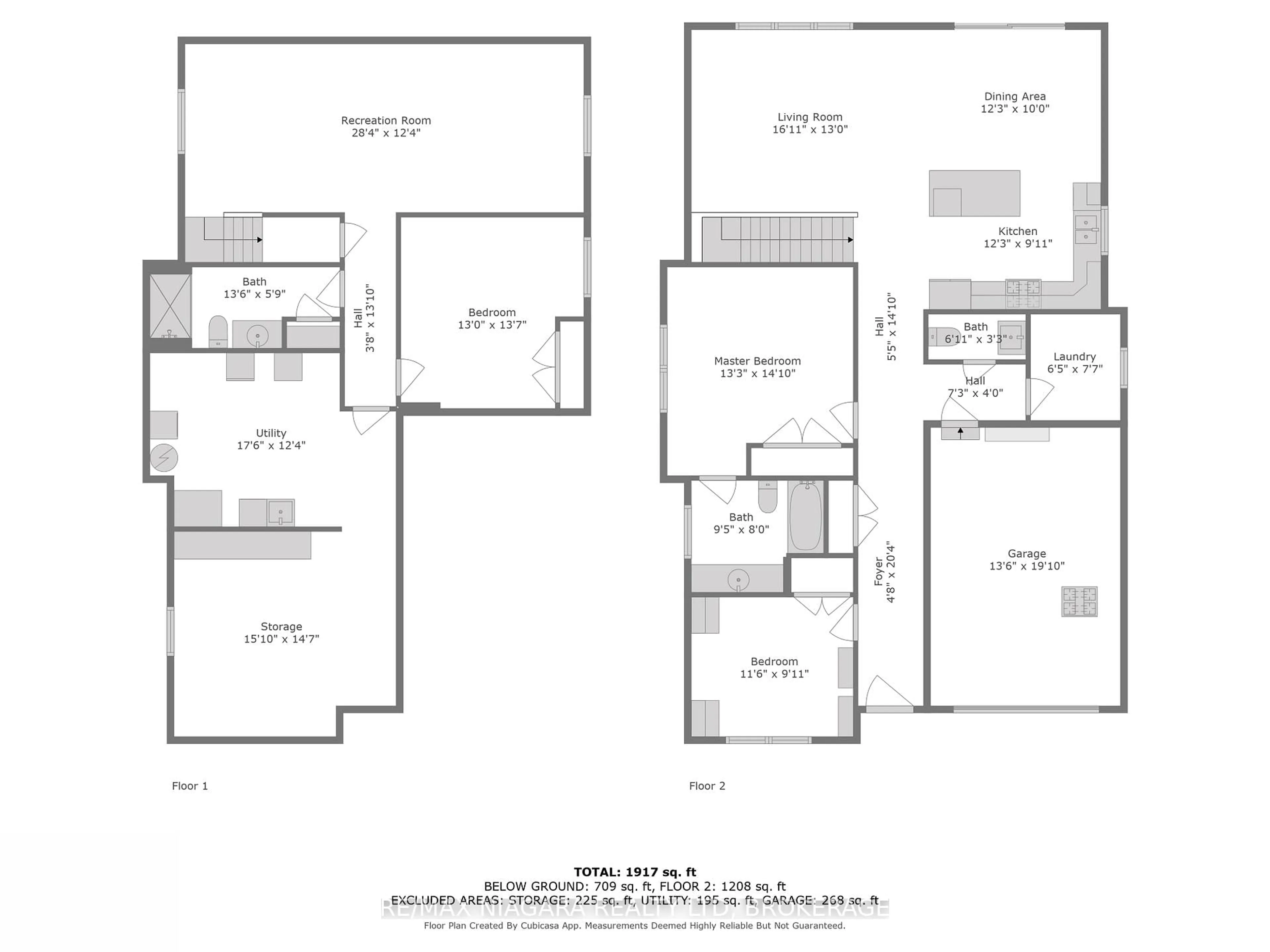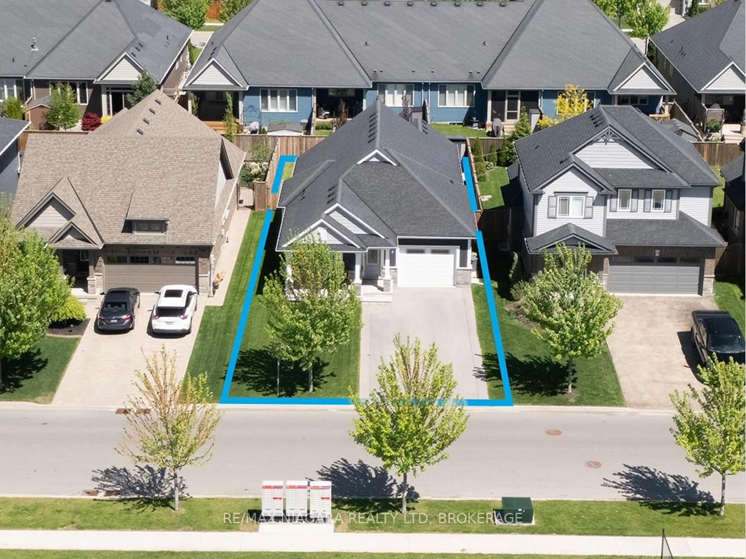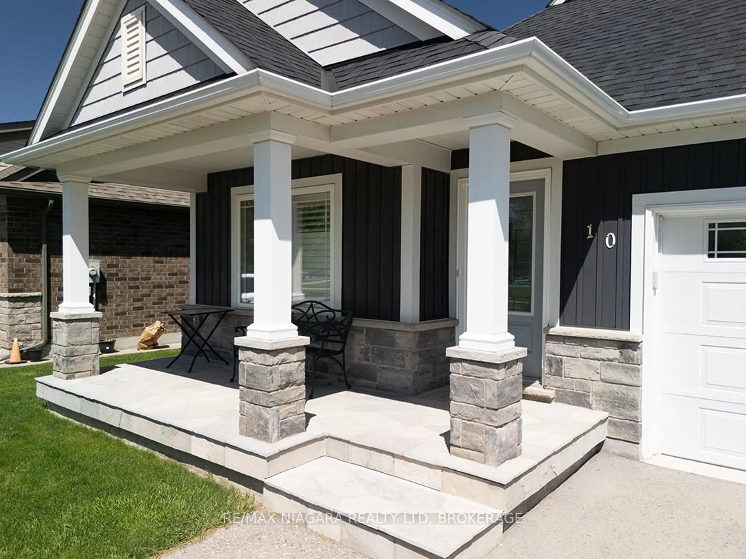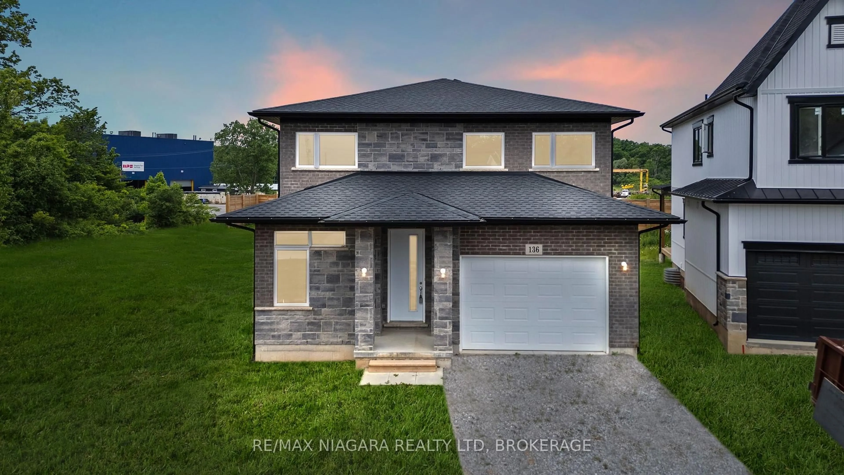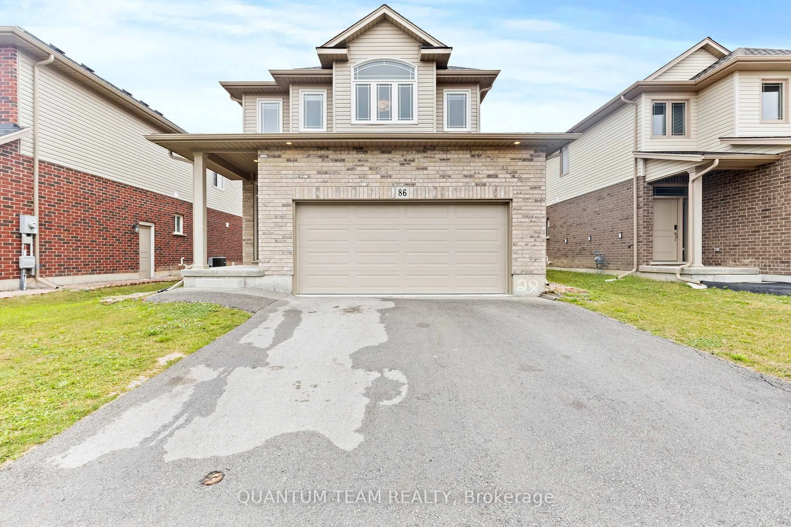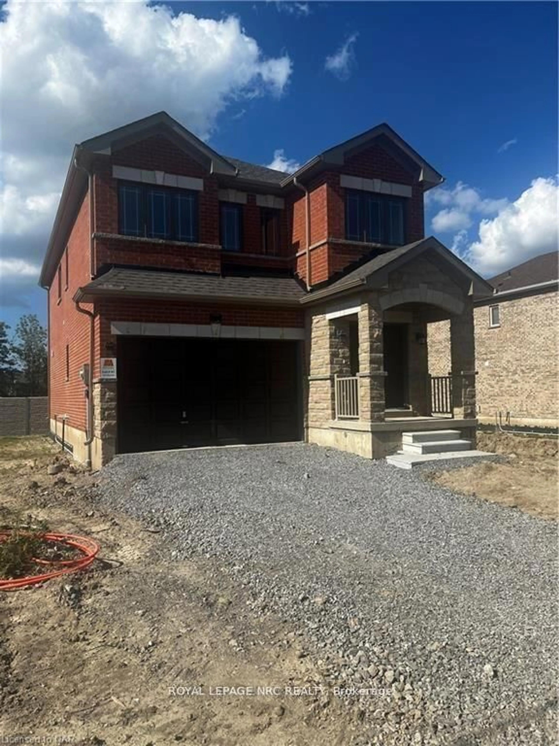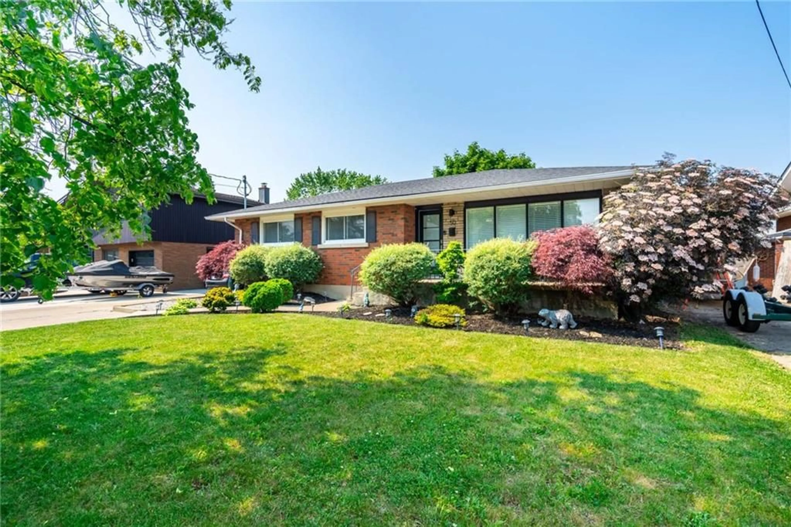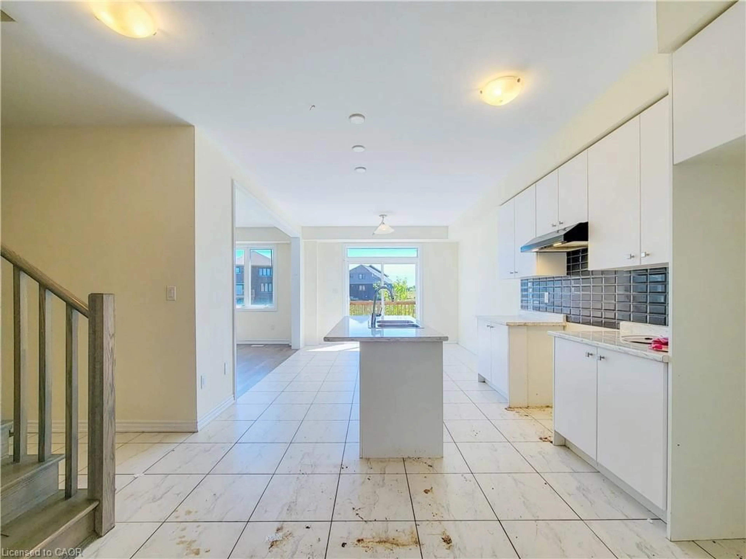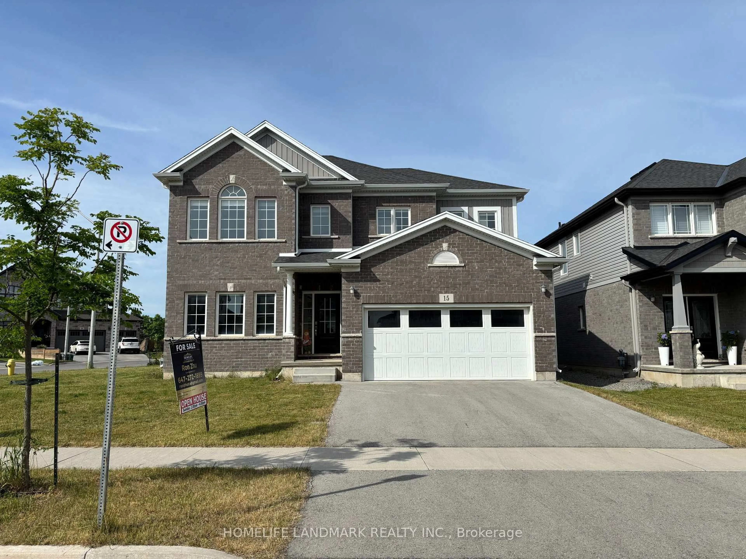10 Eastman Gateway, Thorold, Ontario L2V 0E2
Contact us about this property
Highlights
Estimated valueThis is the price Wahi expects this property to sell for.
The calculation is powered by our Instant Home Value Estimate, which uses current market and property price trends to estimate your home’s value with a 90% accuracy rate.Not available
Price/Sqft$610/sqft
Monthly cost
Open Calculator
Description
Located right where North Welland meets Thorold! Minutes to the Seaway Mall, Zehrs & all major shopping needs and just near the Hwy 406 access for easy commute to all points in Niagara & the QEW! Merritt Meadows is a newer, family oriented neighbourhood in south Thorold. A fun, family playground, is right across the street from this solid 1,345 sq.ft. bungalow, built in 2016 by Rinaldi Homes. This beautiful home has 2+1 bedrooms, 2.5 bathrooms and an open-concept main floor design with bright living, dining, and kitchen areas with cathedral ceilings and great natural light. Sliding doors from this main living space lead out to a beautiful, covered deck and fully fenced backyard - ideal for kids & pets.The primary bedroom includes its own private ensuite. Downstairs, the full basement is partially finished, offering a large recreation room, third bedroom, 3-piece bathroom, and generous storage areas - bringing the total finished living space to over 2,000 sq. ft. While the laundry is currently located in the basement, there is an option to relocate it to the main floor. A double driveway leads to an attached garage with inside entry. This home has been well cared for and is move-in ready. Centrally located near all major amenities PLUS the new DSBN elementary school is also planned just around the corner, set to open in 2027. Quick possession is available - this home is ready when you are.
Property Details
Interior
Features
Main Floor
Kitchen
3.73 x 3.02Open Concept
Dining
3.73 x 3.04Open Concept
Primary
4.03 x 4.52Ensuite Bath
2nd Br
3.51 x 3.02Exterior
Features
Parking
Garage spaces 1
Garage type Attached
Other parking spaces 4
Total parking spaces 5
Property History
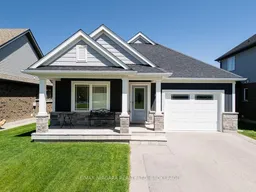 39
39
