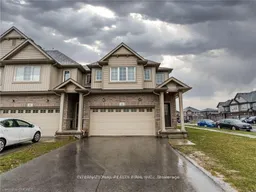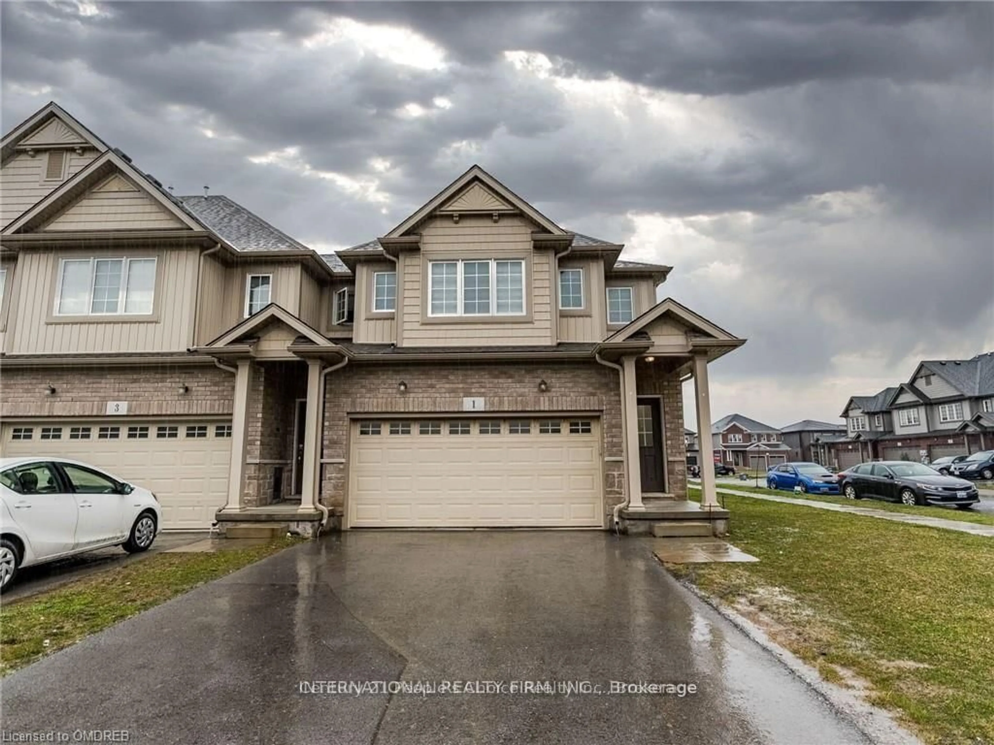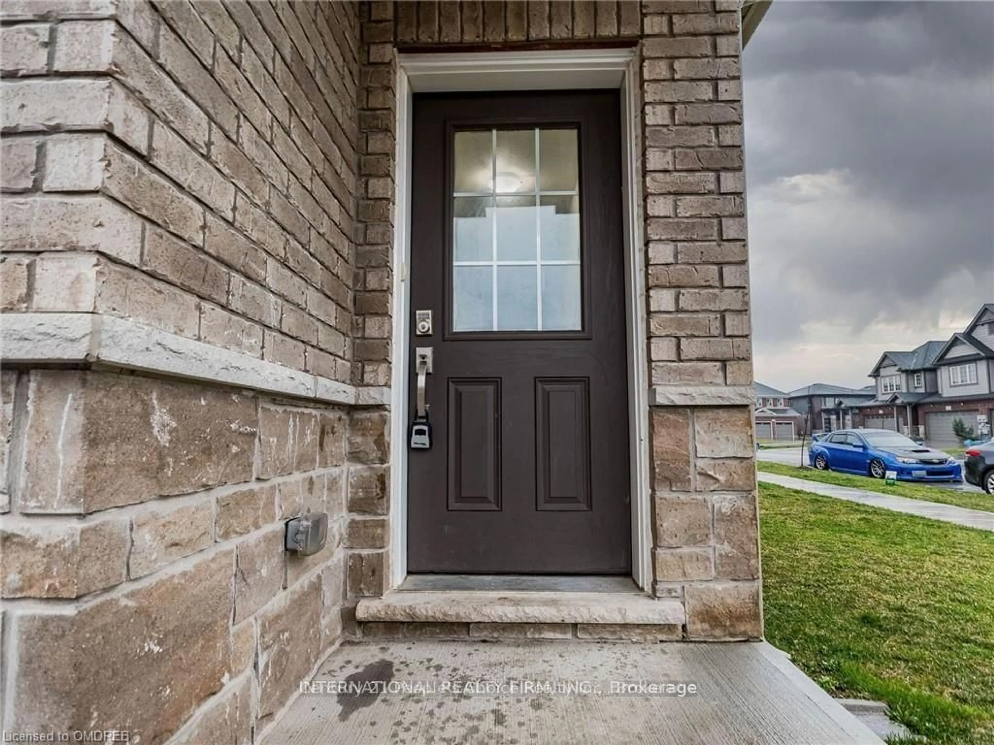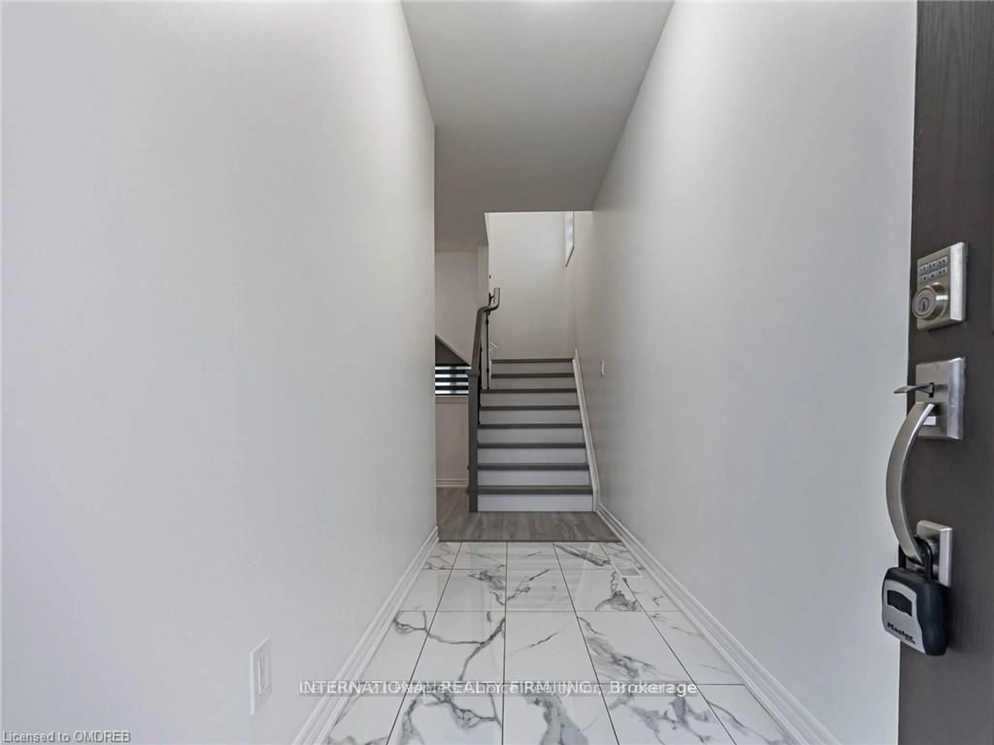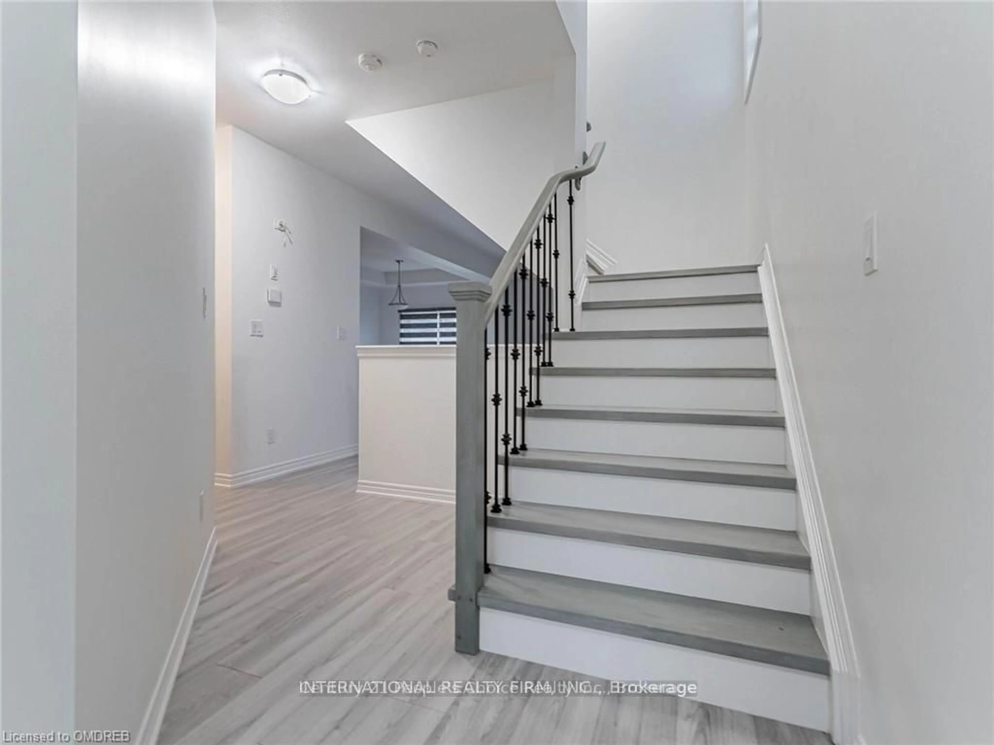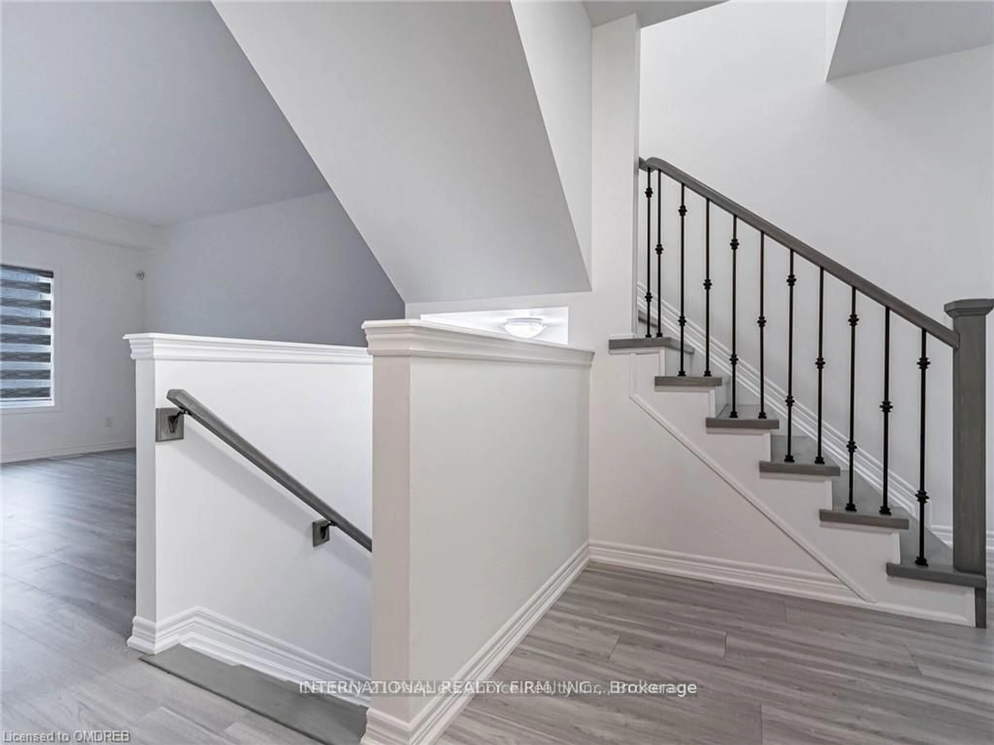1 Haney Dr, Thorold, Ontario L2V 0G5
Contact us about this property
Highlights
Estimated valueThis is the price Wahi expects this property to sell for.
The calculation is powered by our Instant Home Value Estimate, which uses current market and property price trends to estimate your home’s value with a 90% accuracy rate.Not available
Price/Sqft$390/sqft
Monthly cost
Open Calculator
Description
Welcome To 1 Haney Drive, A Spacious And Modern Corner-Unit Townhouse In The Heart Of Thorold. Built In 2019 And Offering 1642 Sq. Ft. Of Well-Designed Living Space, This 4-Bedroom, 2.5-Bathroom Home Is The Ideal Opportunity For Investors Or Growing Families. Located Just Under 10 Minutes From Hwy 406, Brock University, Niagara College, Seaway Mall, Niagara Falls, Outlet Shopping, And A Wide Range Of Restaurants, This Prime Location Offers Unbeatable Convenience And Lifestyle. The Home Features A Double Car Garage With A 2 Car Driveway, Providing Rare Parking For Up To 4 Vehicles, Perfect For Families. As A Freehold Townhouse, There Are No Condo Fees, Offering More Value And Flexibility For Owners. The Bright Corner Lot Allows For Abundant Natural Light Throughout The Home, Creating A Warm And Inviting Atmosphere. Upstairs, You Will Find Four Generously Sized Bedrooms Including A Primary Suite With A Private Ensuite And Ample Closet Space. The Main Floor Offers A Large Living And Dining Area, Perfect For Entertaining Or Relaxing, With Direct Access To A Spacious Kitchen Ready For Your Personal Touch. The Unfinished Basement Provides A Blank Canvas For Future Expansion, Whether You Envision A Home Office, Gym, Or Extra Living Space. Currently Tenanted, This Home Is An Excellent Turnkey Investment In One Of Niagara's Fastest-Growing Communities. Whether You're Looking To Expand Your Portfolio Or Settle Into A Thriving Neighbourhood Close To Top Amenities, 1 Haney Drive Checks All The Boxes.
Property Details
Interior
Features
Main Floor
Kitchen
2.95 x 2.79Stainless Steel Appl / Walk-Out / Tile Floor
Great Rm
5.0 x 3.61Laminate / O/Looks Backyard / carpet free
Exterior
Features
Parking
Garage spaces 2
Garage type Built-In
Other parking spaces 2
Total parking spaces 4
Property History
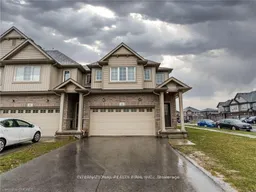
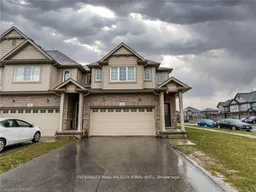 35
35