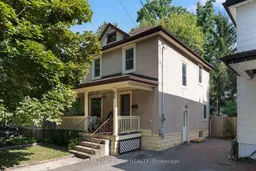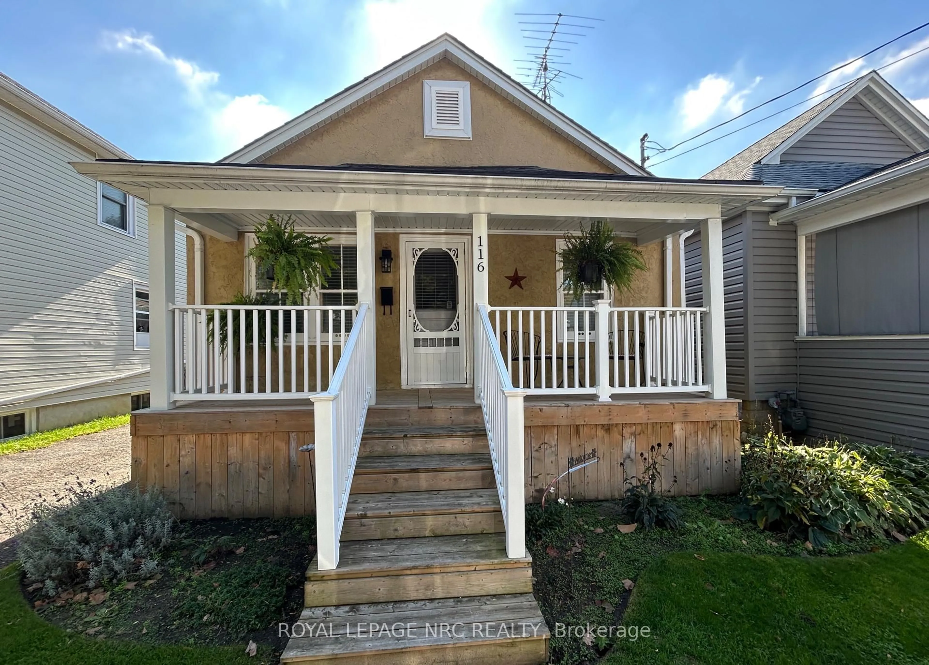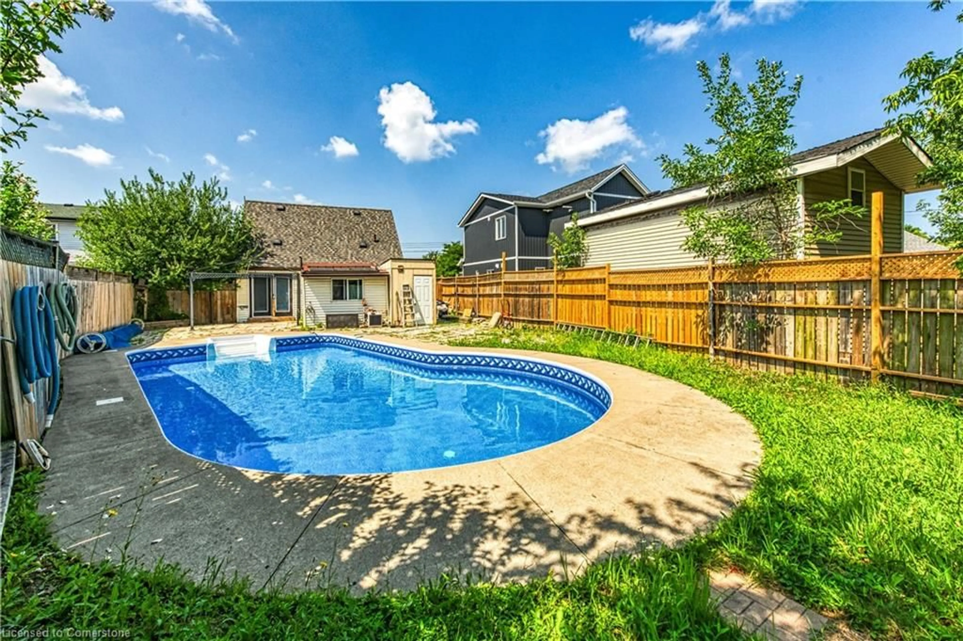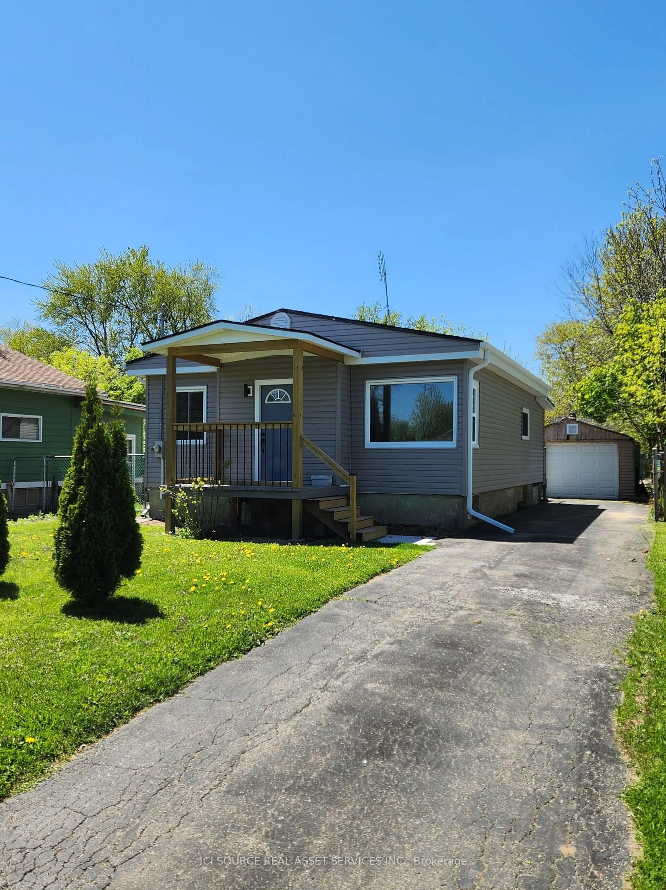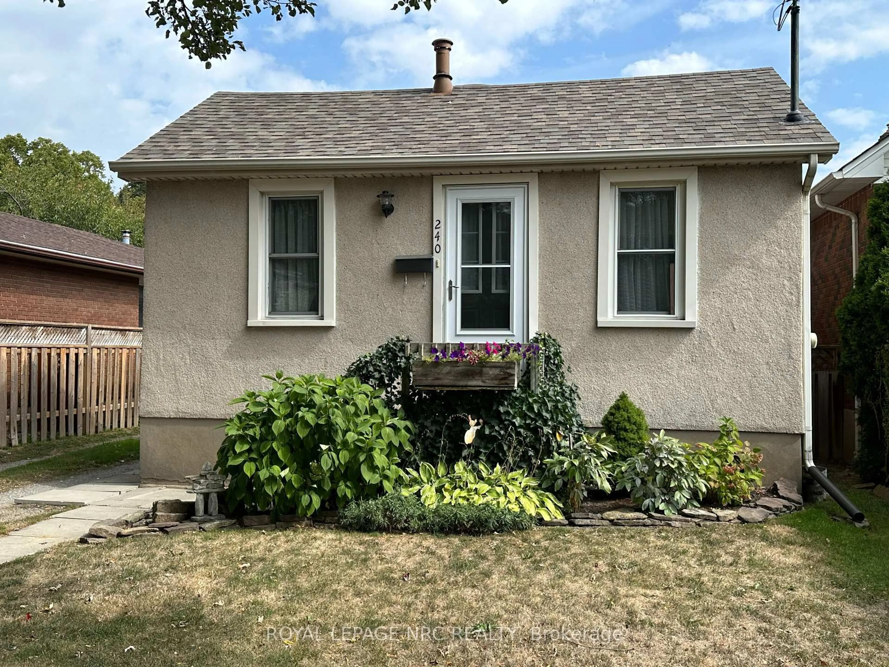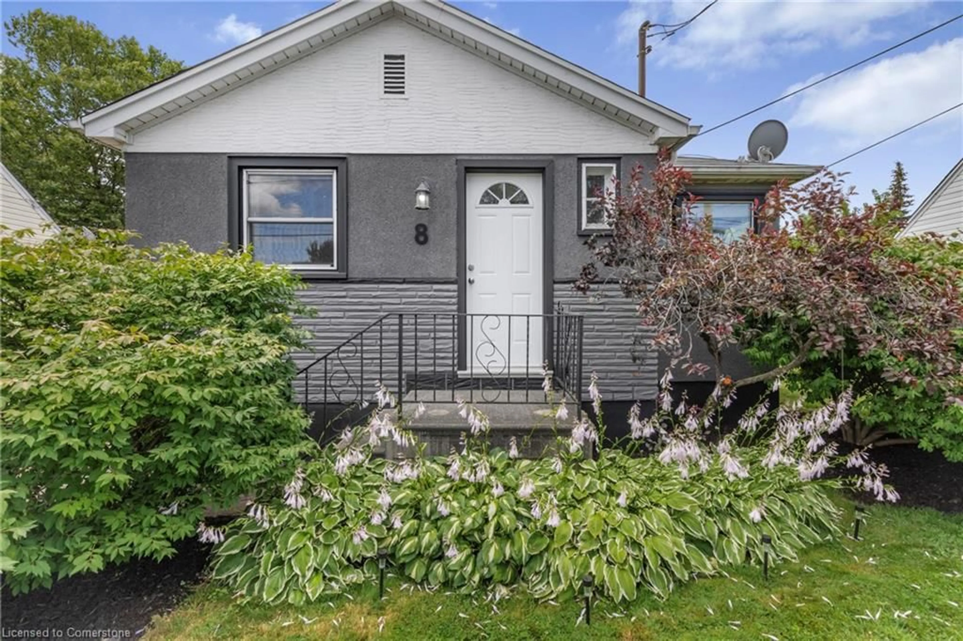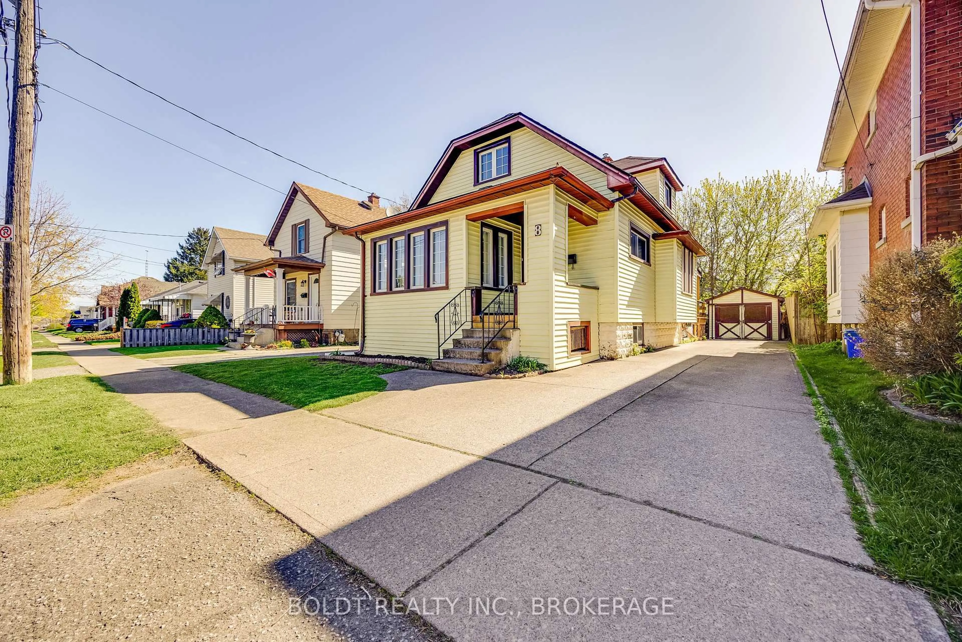Welcome to 90 Chaplin Avenue a rare gem in the heart of St. Catharines that perfectly blends timeless character with thoughtful modern updates. This true 4-bedroom, 2-storey home offers over 1,300 sq. ft. of comfortable living space, making it an ideal option for growing families. Step inside and feel instantly at home. The spacious main floor features refinished hardwood floors, a stunning new gas fireplace, and a freshly updated kitchen offering both style and function. Upstairs, you'll find four generously sized bedrooms (yes, all four on the upper level) and a fully renovated bathroom, creating a practical and private layout that is hard to find in homes of this era.One of the standout features is the inviting front porch, a picture-perfect spot to unwind, sip coffee, or greet the neighbours. Out back, enjoy a well-landscaped yard, a large storage shed, and space to garden, play, or entertain.The partially finished basement provides plenty of additional storage and offers potential as a kids' playroom, home gym, or flex space.With all major updates completed in recent years including the furnace, A/C, appliances, roof, insulation, and more. This home is truly move-in ready. All the charm of a 100-year-old home, with none of the guesswork. Located in a friendly, central neighbourhood close to parks, schools, and downtown amenities, this is a must-see.
Inclusions: Fridge, Stove, Dishwasher, Washer and Dryer, Basement Chest Freezer
